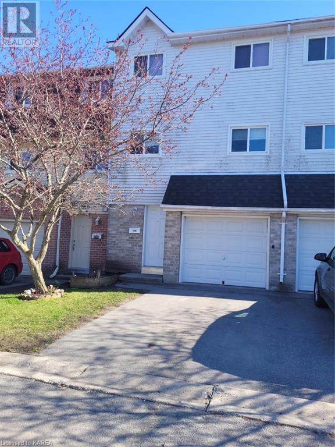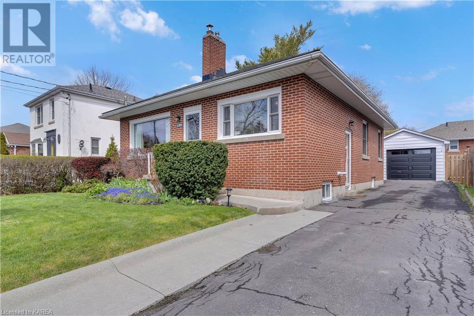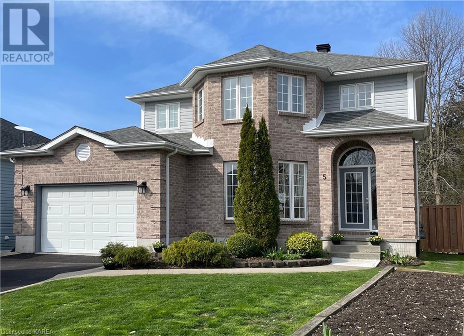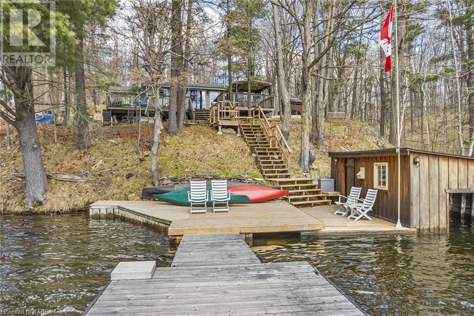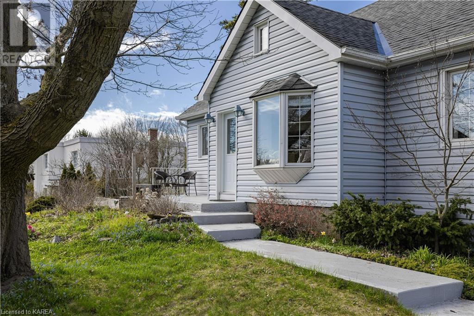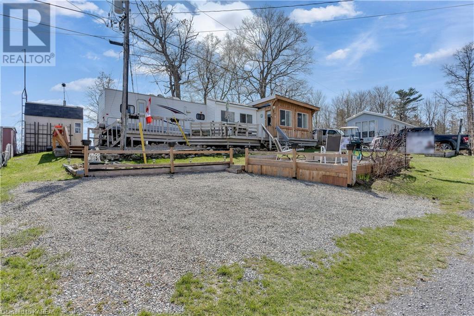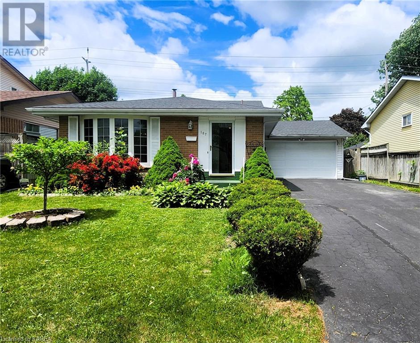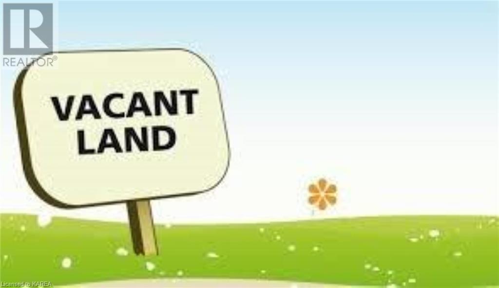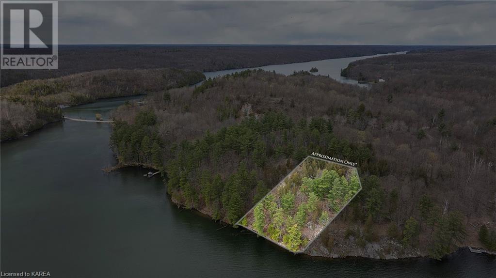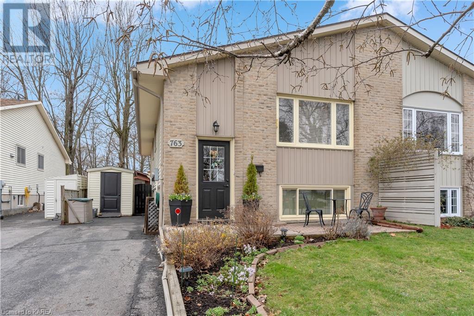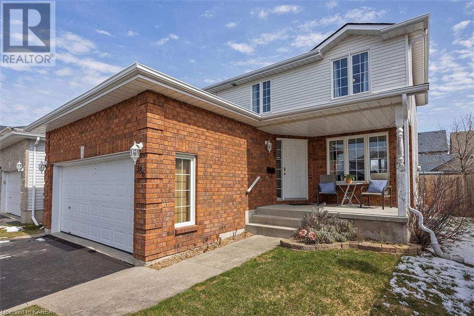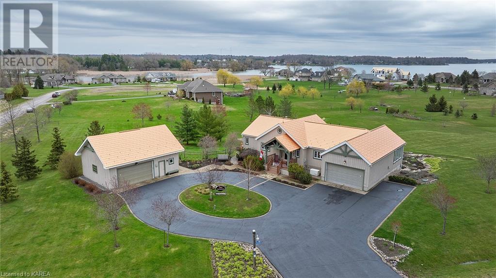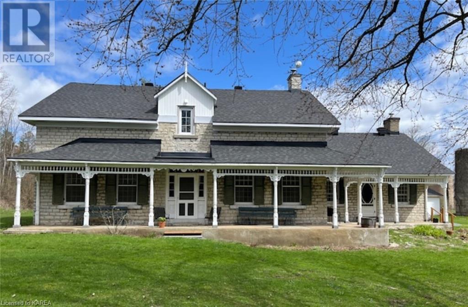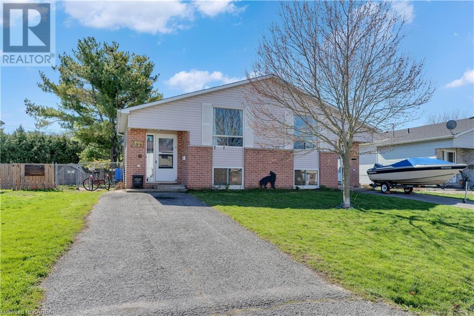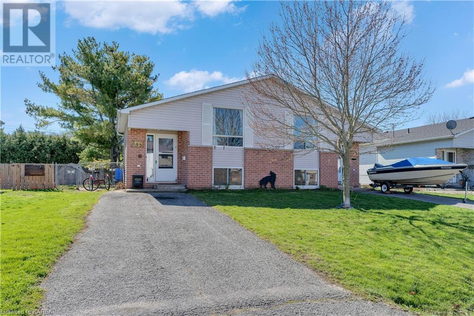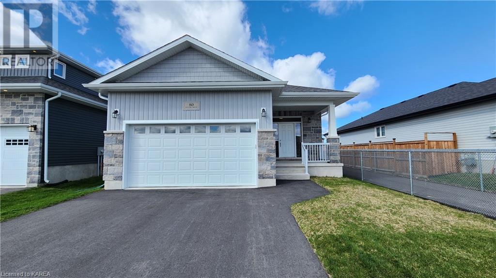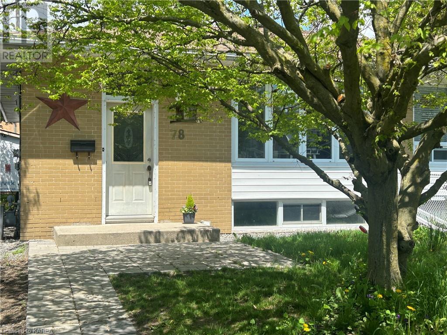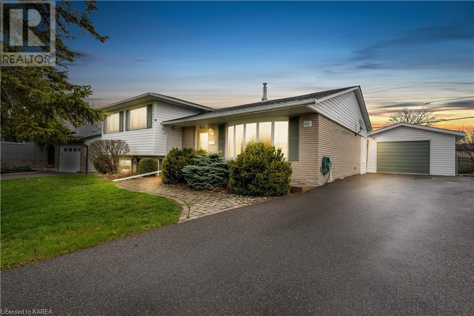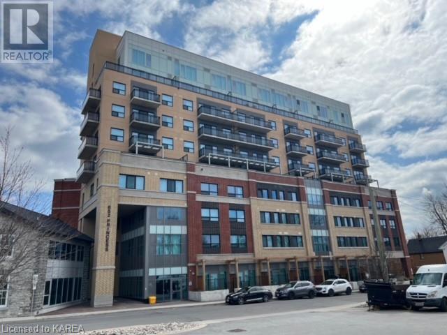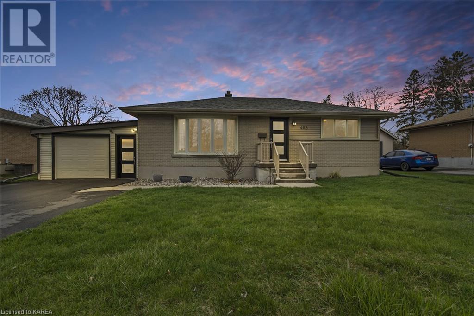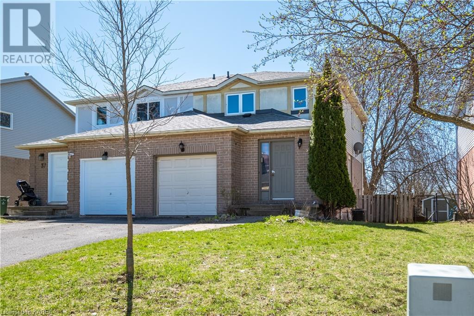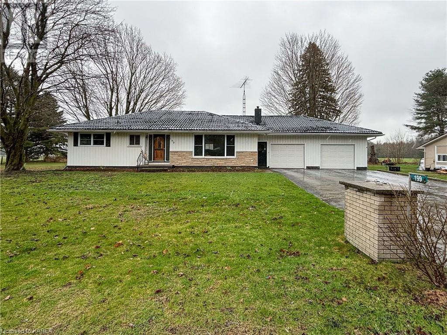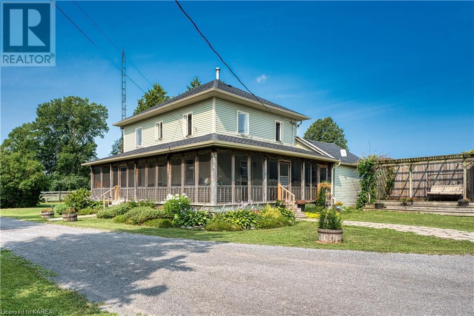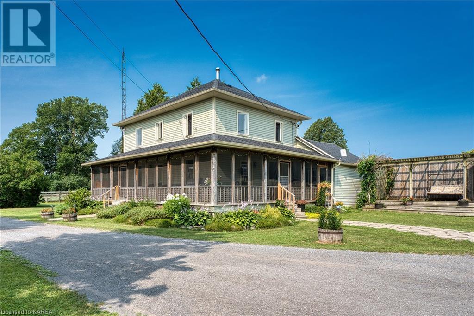LOADING
1048 Craig Lane Unit# 13
Kingston, Ontario
Great affordable opportunity to get into the market. Investors, first time home buyers and families will recognize the value of this 3 bedroom, 1.5 bath townhome in popular, quiet Sexton Place condominium complex in the heart of the west end. Enter to the first level with bonus inside entry to garage, convenient 2 pc bath, den/exercise room, laundry room, storage area. Walk out to the yard offering a patio with no rear neighbours, just a view of tennis courts, school fields and partially fenced for more privacy. The next level can be a dining/living room area or have an eat-in kitchen for more living room space. Upstairs has a good sized master bedroom, 2 bedrooms and a 4 pc bath. Visitor parking across the road. This complex has very reasonable condo fees and offers terrific amenities including outdoor pool, tennis/basketball court and a children's playground and backs off onto school fields, adjacent to to public and high school, across the road from most amenities and an Express Kingston Bus stop and close to 401. Newer laminate flooring in living area, newer furnace and central air (2022 to be paid out on closing). Well run condo corp has replaced shingles and windows recently. A great start as a family home. (id:42912)
159 Carruthers Avenue
Kingston, Ontario
Welcome to 159 Carruthers Avenue! This charming south side all brick bungalow sits on a manicured 45’x90’ lot, filled with beautiful gardens and mature trees, and a detached 1 car garage. This well cared for home greets you with the charm of years gone by. Narrow strip hardwood floors throughout the main living areas and large windows make this home bright and warm. On the cold winter evenings you can cozy up to the airtight wood burning fireplace, or fire up the new natural gas forced air furnace. Spend summer evenings in the private gardens out back. The main floor offers a charming kitchen with oversized window for all of the southern sun, a dining room, large living room with picture window, 2 bedrooms (formerly a 3 bedroom home, and easily converted back), and full 4 pc washroom with marble tile floors and updated fixtures. The lower level offers a spacious laundry area, storage areas, and an oversized rec room which could also function as another bedroom/office/entertainment space. Ideally located in the Williamsville neighbourhood, and walking distance to every amenity you could need. Come and take a look for yourself, you won’t want to miss this gem. (id:42912)
5 Burleigh Court Court
Bath, Ontario
Welcome to 5 Burleigh Court in a Prime Cul-de-sac location in the waterside Heritage point Community of Bath. As you enter from the covered front porch into the foyer you are bathed in light due to the stunning vaulted ceiling. This well maintained, bright and open home has many upgrades including granite counters in the spacious newer kitchen that has state of the art, culinary chef features. Open to the breakfast/dining room with a walk out to the deck overlooking an easily maintained garden. The Living room has hardwood flooring and large windows that let in the morning light. For convenience there is a Main floor Laundry and updated 2-pc Bathroom and interior entrance to the 1.5 car Garage. On the second floor the primary bedroom is bright and spacious and has ensuite privilege to the huge bathroom with double sinks and separate shower. You will find Hardwood flooring in the Principle Bedroom and laminate flooring in the other two good sized bedrooms. The Lower level has plenty of carpet free space. A large Family/Rec room is big enough for a variety of uses opens through French doors to a cozy den. The 4-pc bathroom has been newly refreshed with a quartz counter vanity. Best of all, a new gas furnace installed in April 2024. This house is move-in ready and affordable. Schedule your showing to see if this is the perfect fit for all your needs. The Heritage Point community features its own Waterfront Park and Marina within a few minutes walk. Explore the trails through the woods to the accessible shoreline or stop to use the exercise equipment surrounded by well kept lawns. A separate play area for the children is also available. This quiet family neighbourhood within minutes of the Village of Bath has many amenities including a championship golf course, pickleball club, cycling, hiking trails and Local shops and Restaurants. All within 15 minutes of Kingston to the East or go west to the Glenora Ferry and a scenic trip to Prince Edward County. (id:42912)
309 Tims Lane
Godfrey, Ontario
Discover a charming lakeside retreat on Buck Bay/Bob's Lake, located just 50 minutes from Kingston and 1.5 hours from Ottawa. Envision yourself unwinding on the expansive deck, gazing at a tranquil inlet as the sun sets on a warm summer evening. This picturesque waterfront property boasts a large, updated dock and an adorable boathouse. The cottage features a luminous kitchen with a skylight, a spacious three-piece bathroom, two bedrooms, a den/sitting area (which could easily be a 3rd bedroom), a walk-in mudroom, and a living room with a cozy wood stove. Enjoy the open-concept living space, adorned with pine ceilings and trim, exuding a sense of warmth and comfort. With most windows replaced in 2019, new stairs to the lake added in 2020,Dock updated 2023,baseboard electric heating and woodstove. Includes most furniture ~ turn key property! and a unique outdoor shower, this haven is modern and inviting. Bob's Lake and Buck Bay are renowned for excellent fishing. A brief drive takes you to the charming Village of Westport, offering delightful shopping and dining experiences. It's time for your idyllic escape! (id:42912)
401 Elmwood Street
Kingston, Ontario
Well appointed and spacious Four bedroom, Two and half bath home located in much sought after Grenville Park in Central Kingston. Main floor includes living and dining room areas, 3 pc bathroom, and a kitchen with gorgeous stone countertop and loads of cupboard and counter space. Lots of windows and a Gas fireplace. Main floor bedroom currently used as a home office overlooking an amazing and private park-like backyard attached to an actual Park! Amazing space for the growing family. Upper level consists of Two bedrooms sharing an amazing and large bathroom with a soaker tub and tiled modern shower. Also lots of extra storage and a hidden storage room or kids playroom. Lower level includes a 4th bedroom currently used as a workshop, 2 pc bathroom and a large family room with gas fireplace and outside entry suitable for guests or the visiting family. Membership in Grenville Park Cooperative offers fractional ownership of 12.5 acres of parks, playground equipment, and a tennis court. Check this home out today. (id:42912)
9 Glenford Lane Unit# 38
Godfrey, Ontario
Welcome to White Lake in Godfrey! Located 35 minutes from the 401 and 10 minutes to Rivendell Golf Course and Verona village amenities. This exceptionally well maintained Jayflight Bunkhouse model trailer features a large professionally built 15’ x 24’ family room/hallway addition that was constructed with permits in 2019 and offers an incredible elevated vantage point overlooking the beach and pavilion area. The Glenford Park Trailer Owners Association is a CO-OP with 50 lots with exceptionally low fees compared to for profit campgrounds. The lot fees are only $1200 per year and include your Hydro, Taxes, Park Maintenance and Water and have been paid by the current owner for 2024! The season is generous as well being open for use from April 1st until November 1st. Glenford Park offers tons of activities for the family including horseshoe tournaments, community camp activities, BBQ’s, Communal Beach, Pavilion and Socials. The Trailer features a dual fuel furnace, vinyl plank flooring, full size freezer and fridge, covered BBQ area on the professionally built deck, 1 bedroom, 3pc bath, Kitchen/Dining Area, and a butler’s pantry that doubles as a spare sleeping space. With over $70,000 spent in the last 5 years this seasonal home is turnkey and includes all the contents, large shed, fire pit area, 100 lb Propane tank, 450 gallon holding tank and is situated close to the showers/laundry room. This little hidden gem could be an amazing alternate to that costly cottage with all the maintenance and costs! Call today for your private viewing. (id:42912)
187 Sutherland Drive
Kingston, Ontario
The moment you drive up to 187 Sutherland Drive, you immediately know you have arrived somewhere special. Lovingly cared for by the current owner for 40 years the 3+1 Bedroom, 1 1/2 Bathroom backsplit, with attached garage has lots of recent updates inside and out. Exterior has updated shingles, doors and some windows. The garage with garage doors at the front and back is ideal for gaining access to your back yard with large items. As impressive as the maintenance friendly exterior is, the interior is equally as impressive. Main level offers a gorgeous eat in kitchen, complete with updated cabinets / counters and appliances. Combination living / Dining area is bright, spacious and ideal for entertaining the entire family. Large bright windows flood the entire home with light , while gleaming floors accent every room. The bedrooms on a step up level with a full bath makes this area ideal for the quiet time. Lower level offers a 1/2 bath , Bedroom or rec-room, utility room and ample storage. Lots of parking in the paved Driveway and the private manicured fenced back yard is ideal for the kids & family pets. Also walking distance to school, shopping and on the city bus route! Get ready to be impressed , its lovely ! (id:42912)
Part Lot 16 County Road 27
Centreville, Ontario
Beautiful recreational lot fully treed with both soft and hardwoods. Spectacular heritage limestone outcroppings. 25 minutes to Kingston, less to Napanee. Wildlife paradise abundant with ducks, geese and more. A few minutes south to the village of Newburgh with an abundance of amenities-schools, churches, gas bar, convenience store with LCBO, bakery and so much more. Twenty five minutes to Kingston, much less time to Napanee. (id:42912)
Pt Lt 5 James Wilson Road
Godfrey, Ontario
Welcome to Eel lake located in the ever popular South Frontenac. Located across the lake from a 313 Acre Nature Conservancy of Canada preserve complete with 2.4 miles of hiking trails. The lot fronts on James Wilson Road a year-round municipally maintained road with some year-round neighbors nearby. Eel lake offers good fishing, features limited development and boat traffic with very little public access. The location is very close to Frontenac Park, Canoe Lake, Birch Lake and Mitchell creek which flows from Desert Lake. The lot offers a varying terrain with level entry from the road and an incline to an elevated portion in the center of the property that slopes down to a level area of waterfront at the lake with beautiful Southwest exposure and a rocky shoreline. The property features 202’ of waterfrontage and is 2.52 acres in total and was surveyed in 2003 with survey stakes very visible. The lot doesn’t have a well or septic, but Hydro is along the road for good access. I wouldn’t hesitate on viewing this gem of a property! (id:42912)
763 Grouse Crescent
Kingston, Ontario
Welcome to 763 Grouse Crescent. Here is your chance to purchase a centrally located semi-detached home with plenty of upgrades and potential. The home is located on a quiet street and backing onto Archbishop O’Sullivan Catholic School. This 3+1 bedroom, 2 full bathroom home offers over 1800 sq/ft of total living space. The main floor offers a fantastic layout, with a large living room, dining area, eat-in kitchen, 4-piece bathroom and 3 good sized bedrooms. The big windows throughout the home allow for lots of natural light. The basement features a large rec. room, laundry room, 3-piece bathroom, kitchenette, bedroom and a utility room. The basement also has a separate back entrance which gives this property fantastic in-law suite potential. The backyard is fully fenced and offers enough room for kids or pets, plus plenty of storage with two sheds, one being extra large. The Seller has taken the time to do significant upgrades to the home and they include: Newer roof shingles - Brand new furnace & A/C unit - Brand new breaker panel - New flooring and baseboards in the main floor living room, dining area, stairs & all 4 bedrooms. Entire main floor (minus the bathroom) has been freshly painted. (id:42912)
386 Cooke Crescent
Kingston, Ontario
Welcome to this beautifully appointed 3+1 Bedroom 2-Storey home which boasts hardwood floors, an abundance of natural light, a fully finished basement and 3.5 bathrooms. This home sits perched on a generous 42 foot lot with no rear neighbors. The lovely curb appeal with red brick, two-car garage and front porch is your first clue that this home is going to be something special. The living room is open to the dining room which in turn is open to a spacious refinished kitchen with patio doors out to a sizable fully fenced backyard with plenty of room to relax or garden as you see fit. Upstairs you will find 3 generous sized bedrooms with the primary having it's very own ensuite. The basement is fully finished with a 4th bedroom, full bathroom and recreation room. Many recent upgrades include; Hot Water Tank (2022), Furnace (2021), Rear Fence (2020), A/C (2018), Shingles (2017). The kitchen and bathrooms have also see some thoughtful upgrades over the years. Centrally located and close to parks and amenities, you will want to come have a look! (id:42912)
96 Binnacle View Drive
Gananoque, Ontario
Truly spectacular, one-of-a-kind, custom, post and beam home - must be seen to be fully appreciated. Nestled in the prestigious Bay of St Lawrence Waterfront Community, you will have access to the Bateau Channel in the heart of the famed 1000 Islands. The custom bungalow is sure to please starting with the soaring 17-foot post and beam ceiling in the main floor living room. Open concept living room, dining room & kitchen make entertaining a breeze, but still cozy for quiet fireplace nights at home. The 4-season room (with in-floor heat) is a second main floor gathering spot for friends and family. Enjoy your coffee here in the morning! Or, have your coffee in the luxurious main floor primary bedroom complete with views of its own and an impressive ensuite updated in 2023. Let’s not forget the ample walk-in closet! A two-piece powder room, pantry, and laundry complete the main floor. Need more entertainment or family room? The lower level offers a third living area with more wonderful views and a walkout. A 4-piece bath serves the two bedrooms each with views of their own. An exercise room, cedar closet, and utility room complete this lower level. Walk out the sliding door to find the hot tub and outdoor shower to the left, and a screened summer kitchen to the right. From the patio, you can relax and view the beautifully landscaped yard. A short walk down the road brings you to the community dock. In addition to the 2-car attached garage, the detached 2-car garage offers room for a workshop and more storage. Another bonus is the Generac generator just in case! You’ll be 20 minutes to downtown Kingston, 10 minutes to the 401 and a short 5 or so minutes to Gananoque. (id:42912)
2819 Railton Road
Sydenham, Ontario
Formal, yet inviting. Very private. This gracious 4000 sq ft limestone, built in 1850 and set on 16.86 acres, offers many of the original features such as trim, casings, doors and flooring. This five bedroom home has many unique features such as an exposed limestone wall in the kitchen, wide plank pine floors throughout most of the home and beamed ceiling in the summer kitchen with original hearth and bake stove, as well as newer pellet stove. Extensive updates and improvements in the last year include new kitchen cabinets, quartz countertops, fireclay sink and all new appliances. Both bathrooms have been completely remodeled. Grand parlour, hallway and stairway. Cozy family room with charming fireplace. New high-efficiency heat pump, new shingles on main part of house and workshop and new eavestroughs and fascia on house and attached garage. New water purification system and new hot water tank. This exceptional property also offers attached 24 x 36 garage with loft, 24 x 77 barn and separate 26 x 41 workshop. Only 4 minutes from the amenities of Sydenham and 15 minutes from the 401 at Kingston. Stroll up and down the newly gravelled laneway or spend hours on the large covered verandah overlooking the garden. Better yet, sit under one of the trees in the nearby grove by the barn. It is time to make memories in this beautiful place that will touch your heart. (id:42912)
343-345 Forsyth Street
Gananoque, Ontario
Welcome to 343-345 Forsyth Street in beautiful Gananoque! This up and down duplex is the ideal property for an investor, or someone looking to supplement the payments with a second suite! This property consists of 2 units, separately metered, and with dedicated entrances and split rear yard. The main floor unit is 2 bedrooms, 1 bathroom, with living room, dining area, kitchen, in suite laundry, and back deck with access to the fenced yard. The basement is also a 2 bedroom, 1 bathroom unit with kitchen, living room, dining room, and in suite laundry. Both units have their own private driveways and fully fenced rear yards. Do not let this one pass you by! (id:42912)
343-345 Forsyth Street
Gananoque, Ontario
Welcome to 343-345 Forsyth Street in beautiful Gananoque! This up and down duplex is the ideal property for an investor, or someone looking to supplement the payments with a second suite! This property consists of 2 units, separately metered, and with dedicated entrances and split rear yard. The main floor unit is 2 bedrooms, 1 bathroom, with living room, dining area, kitchen, in suite laundry, and back deck with access to the fenced yard. The basement is also a 2 bedroom, 1 bathroom unit with kitchen, living room, dining room, and in suite laundry. Both units have their own private driveways and fully fenced rear yards. Do not let this one pass you by! (id:42912)
80 Potter Drive
Odessa, Ontario
Welcome to 80 Potter Drive located in the beautiful Community of Babcock Mills in Odessa. This 3 bedroom, 2 full bathroom bungalow, built by Brookland Fine Homes offers 1,310 sqft of spacious living. With 9’ ceilings and a large open concept kitchen and living area, this house is sure to impress. As you walk up the front steps you are greeted with a large covered front porch - perfect to enjoy your morning coffee. Step inside the spacious entryway to view beautiful laminate & dura-tile flooring and inside access to your double garage. Moving in a little further you are presented with an over-size master w/ 3-pc ensuite, a full 4-pc main bathroom, and 2 additional generous bedrooms. Stroll on down the hallway into your bright kitchen/living/dining area. The large kitchen has a beautiful island with quartz countertops & breakfast bar giving you enough space to prepare your meals and catch up with the family after a long day. The open plan is perfect for entertaining or having friends over to watch the big game. Convenient sliding doors give you access off the kitchen into the backyard, which is perfect for those summertime bbq’s! The unfinished basement is waiting for your imagination to take over with plumbing already roughed in for a full bathroom and a bonus egress window for a 4th bedroom or guest room. With 8’+ ceilings, it’s hard to believe you are in the basement! Showing like brand new, this home has been meticulously maintained and is ready for you to call it home! Close to schools, parks and minutes to the 401, this is the perfect place to call home! (id:42912)
78 Amherst Drive
Amherstview, Ontario
This all brick semi-detached elevated bungalow located in Amherstview, offers 3 bedrooms with hardwood and ceramic throughout the main level. Beautiful updated kitchen cabinets, counter tops and appliances. The lower level has updated laminate flooring through most of it, with an inviting rec room, den and sitting area with a partially finished 4 pc and a side entrance for a possible in-law suite. Oversized shed 10x16 and a partially fenced backyard completes this home. Close to schools, Henderson Recreation Centre, sports field and parks. (id:42912)
934 Hudson Drive
Kingston, Ontario
Meticulously maintained 3 bedroom side split. The gleaming, spacious kitchen has been updated with quartz counters and built-in appliances including a gas cook topstove, wall-oven, dishwasher, 'Culligan under-the-sink water purifier, and additional cupboards and counter space for all your kitchen gadgets and storage needs. Bright lower-level family room with built-in bookshelves. Separate laundry room, a 2nd updated full bathroom and plenty of storage. Fully fenced yard, with raised flower beds, shed and walkway to the large separate garage. Newer furnace (2018), central air (2019), roof (2021), and all windows have been updated. Walking distance to parks and playgrounds, schools and more. Located in a quiet, family-friendly neighbourhood. (id:42912)
652 Princess Street Unit# 904
Kingston, Ontario
Introducing this 9th floor Studio Unit of Sage Condo. With public transit, entertainment, and Queen's University all within walking distance, this unit offers unparalleled convenience. The building itself boasts a wealth of exceptional amenities, including study rooms, a lounge/games room, a fitness center, bicycle storage, a rooftop patio, and an indoor atrium with a stunning glass ceiling. It features granite countertops, Laminate Flooring, In-Suite laundry , Stainless Appliances and all existing furniture .Step out onto the south-facing balcony to enjoy the beautiful lake view . With a variety of shops, restaurants, and pharmacies are just steps away , this unit is an excellent choice for students or young professionals. Currently leased till the end of August and will be available for September 2024! (id:42912)
463 Abdo Crescent
Kingston, Ontario
Discover this hidden gem in Henderson Place! The main floor boasts three bedrooms and an open-concept kitchen-family-dining area that has been tastefully updated. It features an upgraded four-piece bathroom complete with a window. Just a few steps from the kitchen is a back door leading to the lower level. Downstairs, there is a three-piece bathroom, one bedroom, a laundry room, and a spacious recreation room with a kitchenette area perfect for a potential bar setup. The expansive backyard is fully enclosed, making it ideal for pets, and includes a charming deck to relax on during the summer. Recent updates include Furnace 2023, Central Air 2023, sump pump 2023, Driveway 2023, exterior doors 2023 & 2024. Move Right In! (id:42912)
35 Rose Abbey Drive
Kingston, Ontario
Perfectly Located Gem! This charming 3-bedroom, 1.5-bathroom semi-detached home boasts an unbeatable location! Nestled in a friendly community, you'll enjoy close proximity to everything you need for a comfortable and fulfilling lifestyle. Convenience at your doorstep: Schools, shopping, entertainment options, and restaurants are all just a short distance away. Explore the nearby parks and recreational facilities, perfect for spending quality time outdoors with family and friends. This area has something for everyone. This property offers easy access to CFB Kingston and downtown for those working at the base or surrounding area. Unwind and entertain in the finished recreation room, ideal for movie nights, game days, or creating a dedicated play area for the kids. The manageable backyard allows you to enjoy the outdoors without the burden of extensive upkeep. Perfect for first-time buyers, young families, or those seeking a low-maintenance lifestyle in a prime location. Don't miss this opportunity to make this house your home! (id:42912)
199 Main Street
Elgin, Ontario
Welcome to 199 Main Street, Elgin. Sitting on a large level lot, this 3 bedroom bungalow offers plenty of room for the entire family. Entering through the front door you are greeted by hardwood floors, natural light, and large principal rooms to relax and entertain in. The living room has a large picture window to allow all the natural light you could want, and coupled with a nice warm fire in the fireplace, it's the perfect place to cozy up and relax and unwind. The kitchen and dining room are located just off the living room, and offer a great view of the back yard, as well as access to the 3 season sunroom and back deck. The main floor is complete with 3 generous sized bedrooms, and a 4 pc main bathroom. The basement is finished with a large rec-room, perfect for movies, games, home gym, office, and more. The basement also houses the laundry room, a 2 pc bathroom, and large storage/mechanical room. Outside you will find a 2 car attached garage with inside entry, the perfect spot for all of your outdoor tools, toys, and more. Close proximity to schools, restaurant, grocery store, entertainment, post office and lcbo. (id:42912)
317 Wilson Road
Yarker, Ontario
A beautiful 10 acre hobby farm that is set back on a quiet road just minutes from Kingston and Napanee. This dream location for horse enthusiasts features a large 6 stall barn and tack room and a huge upstairs loft for hay, as well as 2 hay fields and a large riding ring. The well appointed century old home includes original wood flooring, 3 bedrooms, large upstairs bathroom with separate tub and shower, large country style kitchen, main floor office, main floor laundry, living room and a small library/den, mudroom and 2 piece bathroom can also be found on the main level. Fantastic screened-in wrap around porch too. The farm also includes a 20x40 inground pool with a covered deck and a bar area, a 12x12 screened gazebo, fire pit, large garage and a multi-purpose heated cottage with it's own large rec-room, upstairs bedroom and storage space. There is plenty of space to unwind and relax as well as options to have other animals and create your own flower gardens and veggie gardens. (id:42912)
317 Wilson Road
Yarker, Ontario
A beautiful 10 acre hobby farm that is set back on a quiet road just minutes from Kingston and Napanee. This dream location for horse enthusiasts features a large 6 stall barn and tack room and a huge upstairs loft for hay, as well as 2 hay fields and a large riding ring. The well appointed century old home includes original wood flooring, 3 bedrooms, large upstairs bathroom with separate tub and shower, large country style kitchen, main floor office, main floor laundry, living room and a small library/den, mudroom and 2 piece bathroom can also be found on the main level. Fantastic screened-in wrap around porch too. The farm also includes a 20x40 inground pool with a covered deck and a bar area, a 12x12 screened gazebo, fire pit, large garage and a multi-purpose heated cottage with it's own large rec-room, upstairs bedroom and storage space. There is plenty of space to unwind and relax as well as options to have other animals and create your own flower gardens and veggie gardens (id:42912)
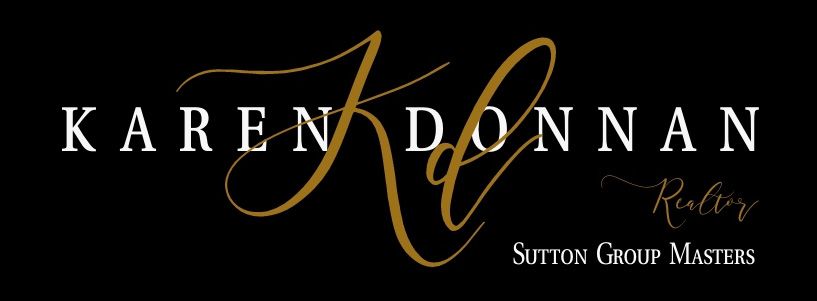
Services
Latest Articles
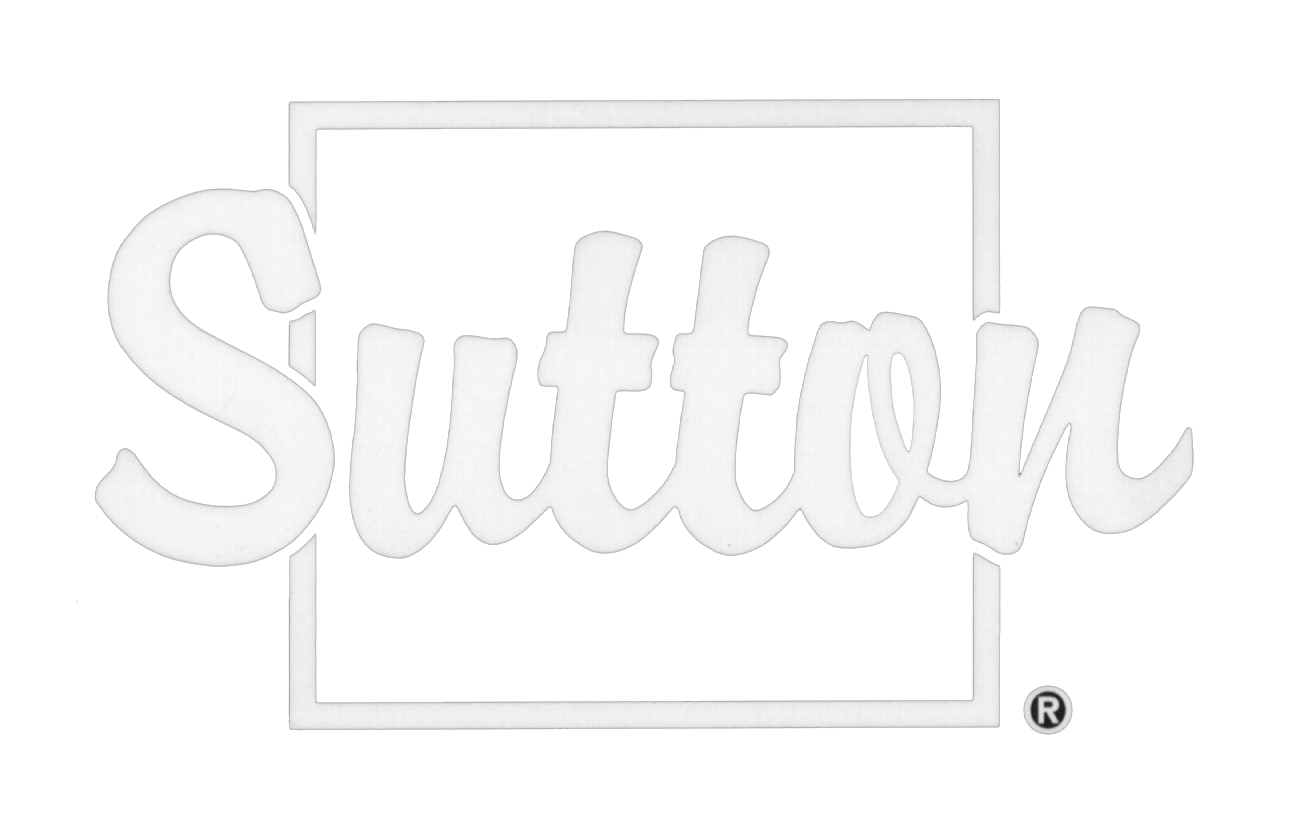
© Realty Difference. All rights reserved. Powered by Digtal Concepts.
