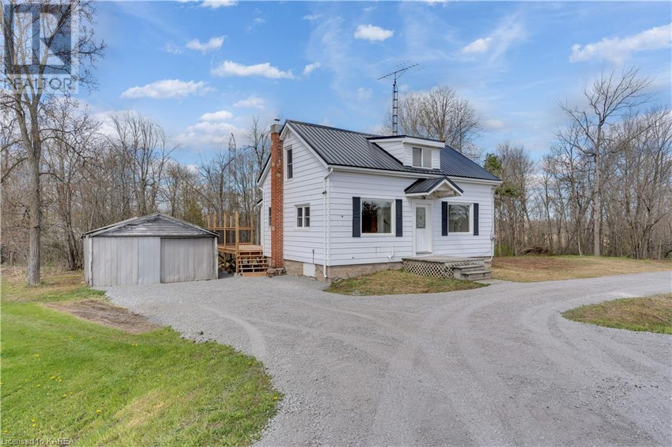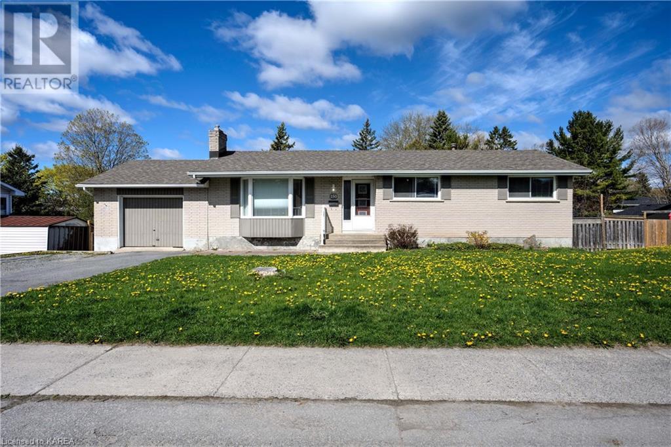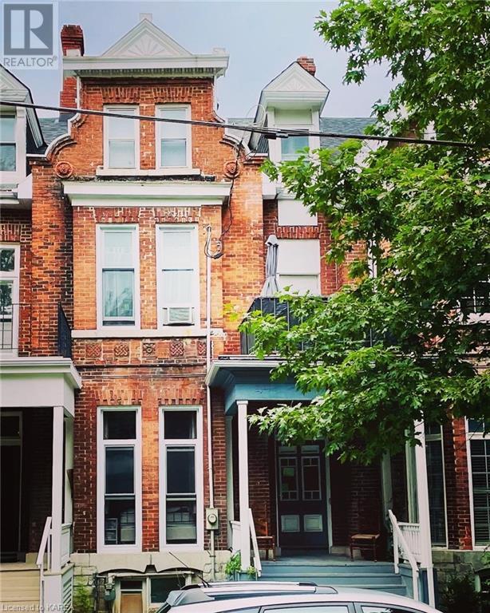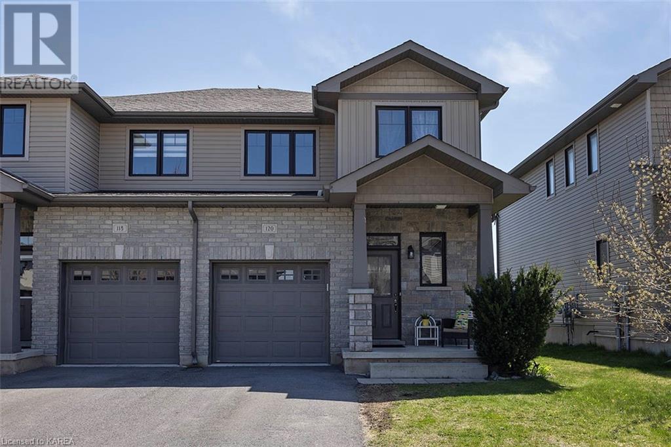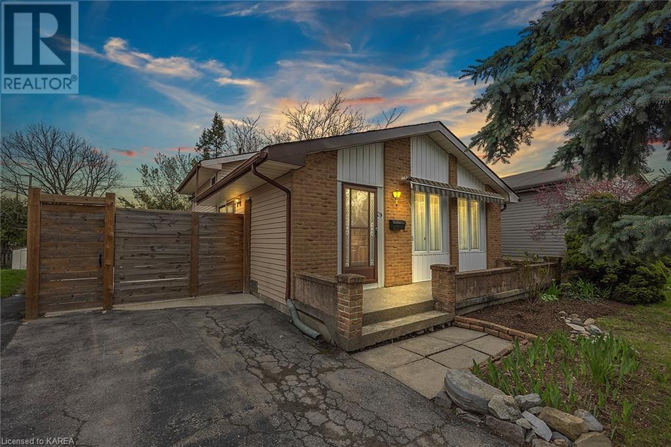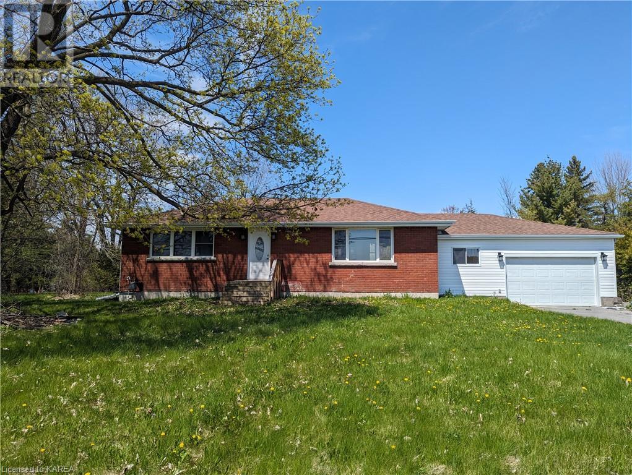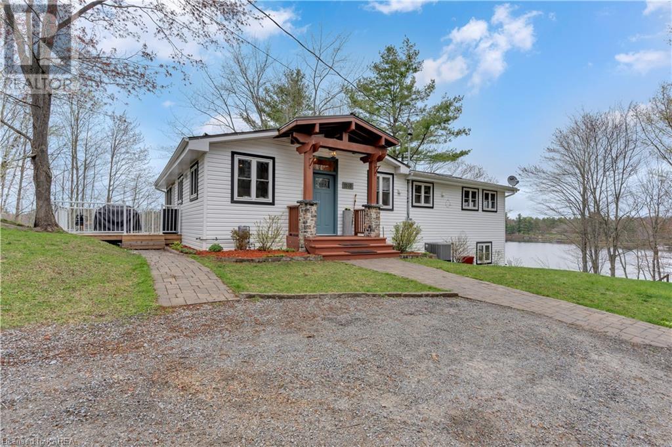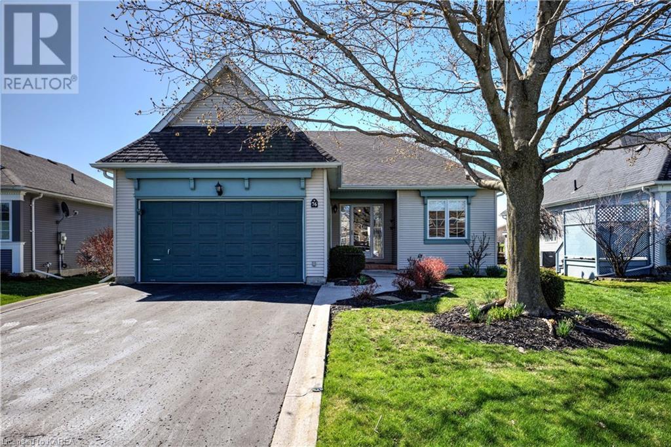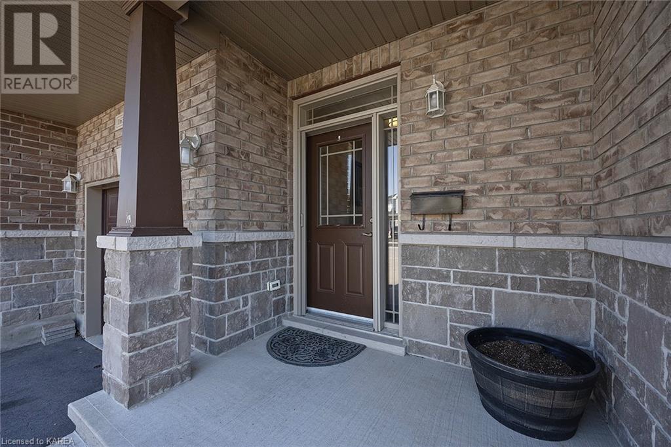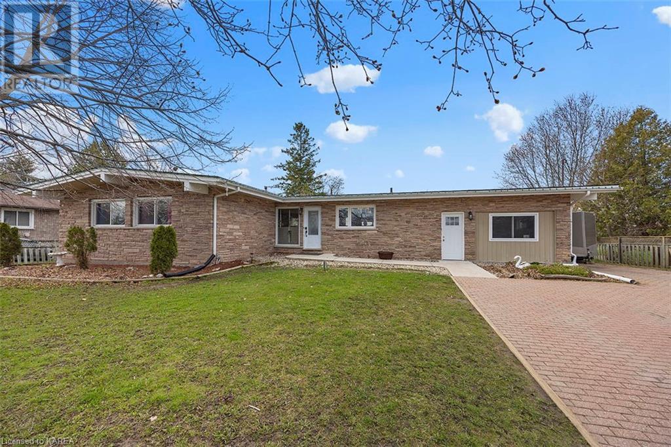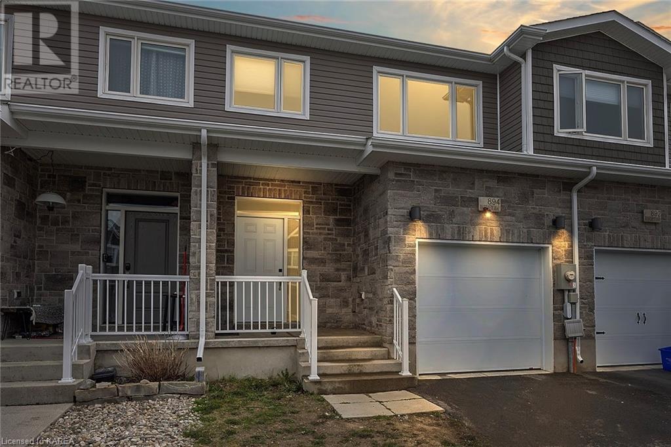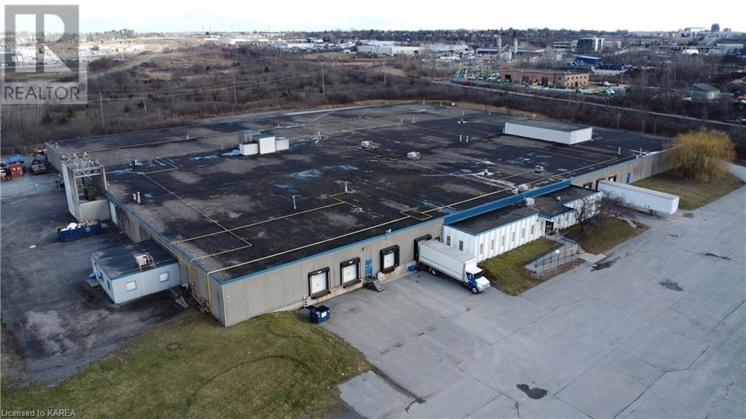LOADING
3165 Hwy 38
Kingston, Ontario
If you have been dreaming of owning a slice of tranquility only 5 minutes from the 401, I welcome you to 3165 Highway 38. This charming 3 bed, 1.5 bath home is nestled on a spacious 2.5 acre lot and just a short drive to all the amenities of Kingston. This recently renovated home offers a perfect blend of country living and modern upgrades. Step inside the main floor to find an updated hardwood kitchen with modern stainless appliances, 9mm vinyl plank flooring throughout the mail level, new lighting and drywall, a completely redone designer 4 pc bathroom, one bedroom or office and main floor laundry. Upstairs you will find two bedrooms, one with a 2pc ensuite bathroom. The list of 2024 upgrades includes a new steel roof, propane forced air furnace, water heater and new windows. Step outside onto your brand new 9x19 deck and enjoy over 2.5 acres of beautifully treed property with well over 700' of road frontage to give lots of side yard privacy. The property is serviced by a 4 GPM well (flow test on file) and a septic system (May 2024 pumping/inspection on file) and also includes an older single car garage that needs some repairs but is a great addition to this package. Whether you are relaxing, gardening or playing, this serene setting provides ample space for all your recreational activities. Just a short drive to Kingston, offering the best of both worlds: peaceful country living and easy access to all the city has to offer. Reach out to schedule a viewing, this property will not last long! (id:42912)
150 Manitou Crescent W
Amherstview, Ontario
Welcome to 150 Manitou Crescent - a Spacious 3 Bedroom, 2 Full Bathroom Bungalow in the heart of Amherstview. As you step inside, you will appreciate the large living/dining area, accentuated by a beautiful bay window that floods the space with plenty of natural light. The renovated kitchen boasts newer cabinetry and countertops, under-cabinet lighting, and pot lights. The bedrooms are nicely sized and feature large windows and ample closet space. Downstairs, the fully finished basement adds even more living space, complete with a gas fireplace, high ceilings, and a walkout to the expansive, fully-fenced backyard with inground pool and plenty of green space. Lastly, the single car garage and double wide driveway provide plenty of parking for owners and guests alike. Located in a prime location in Amherstview, this home offers easy access to shopping, parks, and recreation facilities, and is only a short drive from Kingston. This property won't last long - Schedule your viewing today before it's gone. (id:42912)
239 Johnson Street
Kingston, Ontario
Looking for an investment opportunity? Check out this solid brick Multiplex in the heart of Downtown Kingston. This property features 5 units (three 1 Bedroom apartments and 2 Bachelors) and is situated in Sydenham Ward, only steps away from Hotel Dieu Hospital, shops and restaurants and a 15 minute walk from KGH and Queen's University. Located in Residential Zone B and Designated as a Heritage Property. Four parking spaces at rear laneway which are accessed by Clergy or Sydenham. Fire retrofit completed, Zoning compliance letter in docs, upgrades to many windows, front shingles 2020, back steel roof 2023, hot water tank and boiler updated in 2017. Landlord pays utilities and taxes. (id:42912)
120 Simurda Court
Amherstview, Ontario
Welcome to this open concept end-unit townhouse built by Brookland Fine Homes on a quiet court in Amherstview. This home is impeccably maintained with large south facing transom windows and beautiful hardwood floors. Patio doors off the kitchen walk out to the fully fenced yard with deck, mature fruit trees, raised garden beds and garden shed. Upstairs you will find a tidy and functional floorplan. The primary bedroom comes complete with an ensuite bathroom and a walk-in closet. Two other bedrooms and an additional full bathroom complete this level. Need more space? The lower level is fully finished with a family room, laundry room and a nice amount of storage space. A short walk to Lake Ontario, the recreation center and Loyalist Park, this home is turn-key and ready for a new family to make some memories. Come have a look! (id:42912)
29 Derby Gate Crescent
Kingston, Ontario
Welcome to this charming and well maintained home at 29 Derby Gate Crescent in central Kingston, Ontario! This back-split property boasts 1,294 square feet of living space. Upon entering the house you will be greeted by a generous sized living room with big windows to allow for tons of natural light throughout giving the home a bright and light feel to it. The upstairs of the home features 3 spacious bedrooms and 1 bathroom and the downstairs features a recreational/office room along with an awesome workshop space, a 3pc bathroom and a crawl space for extra storage! Some other features include newer windows (2022) throughout, newer overhead light fixtures throughout, a newer shed in the backyard, and a new deck and fence (2019). The fully fenced yard has gorgeous gardens all around making it feel like your very own sanctuary! This home is in a perfect location for those who like the outdoors as it is close to trails, parks, and green spaces and better yet, this home is just a quick trip to all your shopping, restaurants, and grocery store needs. The Central location makes it quick and easy to get anywhere in town. You will love this place, so don't miss out on your chance to be the next one to call it home! (id:42912)
218 Gore Road
Kingston, Ontario
Welcome to 218 Gore Rd! This fully renovated bungalow offers the perfect blend of comfort and timeless charm. Boasting an open-concept kitchen, three bedrooms, a spacious yard, and more, this delightful home is ready to welcome you with open arms. From fresh paint to new flooring and light fixtures, every detail has been carefully considered to create a welcoming and stylish space. Located in a sought-after neighborhood known for its sense of community and excellent schools, this home offers the perfect setting for families to thrive and grow together. Only a few minutes away from the new bridge, 401, the base, RMC, Queen's, hospitals, and downtown. (id:42912)
1140 Phillips Lane
Parham, Ontario
Here is the opportunity of a lifetime to own a stunning year-round home on over 2.1 acres of beautiful property resting on the shores of Elbow Lake. Here you will find peace and tranquility, along with some of the best water frontage you can find anywhere. Imagine waking up and jumping into weedless waterfront that measure over 8 feet deep right off the end of your dock. Elbow lake is big enough to allow all water toys and excellent fishing, but small enough to avoid the annoyances of bigger lakes in the area. The home is 1668 sq/ft of total finished living space and shows beautifully. It’s a mix of modern and rustic styles that fit perfectly within the atmosphere of this property. Enter the home and you will be met by souring vaulted ceilings and a dream kitchen. The kitchen offers a massive island, stainless steel appliances including a gas range, seemingly endless amount of cupboard space and a million-dollar view. Around the corner you’ll find a built in office space plus a wet bar with additional cupboards and a wine fridge. Next, there is an updated 4-piece main bath & laundry closet which includes a laundry sink. The dining room offers ample space for lavish dinner parties, while the living room is perfect for relaxing with a good book, a movie, or your family & friends. The primary bedroom showcases views of the lake and access to the 3-piece ensuite. The 3-season sunroom, which adds an additional 290 sq/ft of living space, is filled with natural light, vaulted ceilings, views of the lake, an electric fireplace & access to the back deck. In the walk-out basement, you will find the rec. room with a gas fireplace, two additional bedrooms, the utility room and access to the back patio. The bunkhouse is 115 sq/ft with a bunk-bed and a double bed. Under the sunroom there is plenty of storage space for water toys & lawn equipment. Both structures have metals roofs. This is the property that dreams are made of and here is your chance to make those dreams come true (id:42912)
76 Abbey Dawn Drive
Bath, Ontario
Welcome to 76 Abbey Dawn Drive, located in Loyalist Lifestyle Community in the Historic Village of Bath. This meticulously maintained 1549 sq ft, 2 bedroom, 3 bath bungalow is move-in ready and overlooks the 15th fairway of Loyalist Golf and Country Club. The kitchen has been recently updated and offers a cozy breakfast area with plenty of natural light. The dining/living room overlooks and expansive south facing rear deck with gazebo. The large principal bedroom, guest bedroom and updated ensuite and guest bathrooms complete the main floor. The partially finished lower level offers additional living space, with a family room, full bath, multipurpose room currently used as a guest bedroom and plenty of storage space. The Village of Bath is located 15 minutes west of Kingston and offers many amenities including a marina, championship golf course, pickle ball club, cycling, hiking trails and many established businesses. VILLAGE LIFESTYLE More Than Just a Place to Live. (id:42912)
1163 Horizon Drive
Kingston, Ontario
Welcome to 1163 Horizon Drive, this beautifully maintained 2 storey townhouse in the west end of Kingston is close to schools, shopping and quick access to the 401. This home is finished on all 3 levels, 3 large bedrooms, 3.5 bathrooms, a large dining room, single car garage and parking for 2 cars in the driveway. The main level is beautifully lit with natural light from the patio doors which overlook a deck and green space directly behind the home; no neighbours behind you! It has hardwood floors, a powder room near the main entrance, and is open concept with a dining room, living room and kitchen which includes an island with sink and dishwasher. On the second floor you will find the luxurious primary bedroom with a 3 piece ensuite and a walk in closet. Here you will find two other decent sized bedrooms, a 3 piece bathroom, and a laundry room conveniently on the second floor. To add to all of this, the finished lower level has walk patio doors to the back yard, a large rec room, another 3 piece bathroom, and a small storage room. This home is close to grocery stores, walking trails, other shopping amenities and is only minutes to the 401 making it a prime location to easily access many popular areas of Kingston. If you are looking for a move-in ready, fully finished home with no need for improvements this is the house for you! This property is one you don’t want to miss. (id:42912)
2353 Mcivor Road
Kingston, Ontario
This home is where quiet country charm exists in harmony with the conveniences of city living. The glossy black iron gates at the base of the triple wide parking will be your first clue that you are about to step foot into an absolute gem of a home. The expansive kitchen with gleaming stone countertops and cathedral ceiling adorned with abundant pot lights is sure to impress. Perfect for entertaining, the open concept main level is home to hardwood floors and a truly convenient bonus room off to one side with laundry machines and a powder room which could be used as a home gym, craft room, or butler’s panty. Three sizable bedrooms and a full bathroom are neatly collected at the opposite side of the house. The lower level is where more possibilities emerge with the discovery of an in-law suite, a 4th bedroom and an additional full bathroom. There is a second laundry room and full kitchen with a walk-up to the expansive 100 x 290 foot lot. With a detached 1.5 car garage, proximity to Hwy 401, a short walk to the Cataraqui Community Center and a 5 minute drive to town this home really packs a lot into a tidy price point. I love this home and think you will too! Come have a look. (id:42912)
894 Riverview Way Way
Kingston, Ontario
CaraCo built 'Sunnyside' townhome in Riverview with no rear neighbours. Just 6 years old, this home offers 1446 sq/ft, 3 bedrooms, 2.5 baths and a list of upgrades including ceramic tile to foyer, laminate floors and 9ft ceilings throughout the main floor. Upgraded kitchen, quartz counters with breakfast bar, tile backsplash, walk-in pantry and stainless appliances included. Bright and open living room with pot lighting and patio door to fully fenced rear yard. Main floor laundry/mud room off the garage. 3 bedrooms up including the primary bedroom with walk-in closet and 3-piece ensuite. The basement is ready for your future finishing. All this plus central air, HRV, powered garage door. Located within walking distance to the new Riverview Shopping Centre complete with grocery store and a short commute to all east end amenities and downtown with the new Waaban crossing. (id:42912)
18 St Remy Place Unit# 6
Kingston, Ontario
Industrial space for lease zoned M Excellent 401 access from Division St or Sir John A Blv. Combined space totalling 35608 sqft or available priced individually. unit 6 is 6847 sqft. good dry storage on its own, currently man door access only. Unit 3 is 11,688 sqft with one dock level loading doors and one 2 pc bath and Unit 4 is 17,073 sqft with 3 dock level loading doors, 1 drive in access door. 2 x 2pc bathrooms main entrance with approximately 1000 sqft of office space. Units can leased separatly or jointly. total electrical service of 400 amps, 600 volts 3 phase + step down transformer 100amps 120/208 vaults, 14 ft ceiling height overall. Ample parking available. (id:42912)
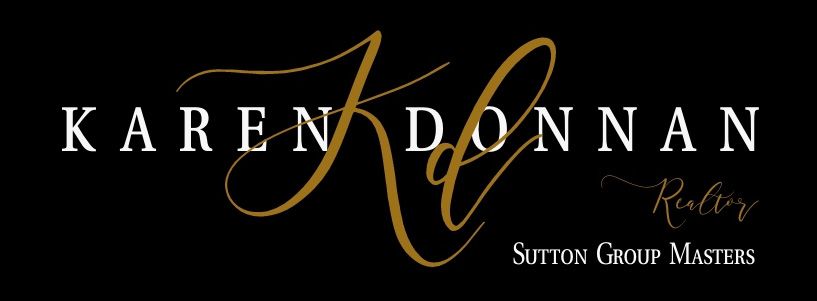
Services
Latest Articles
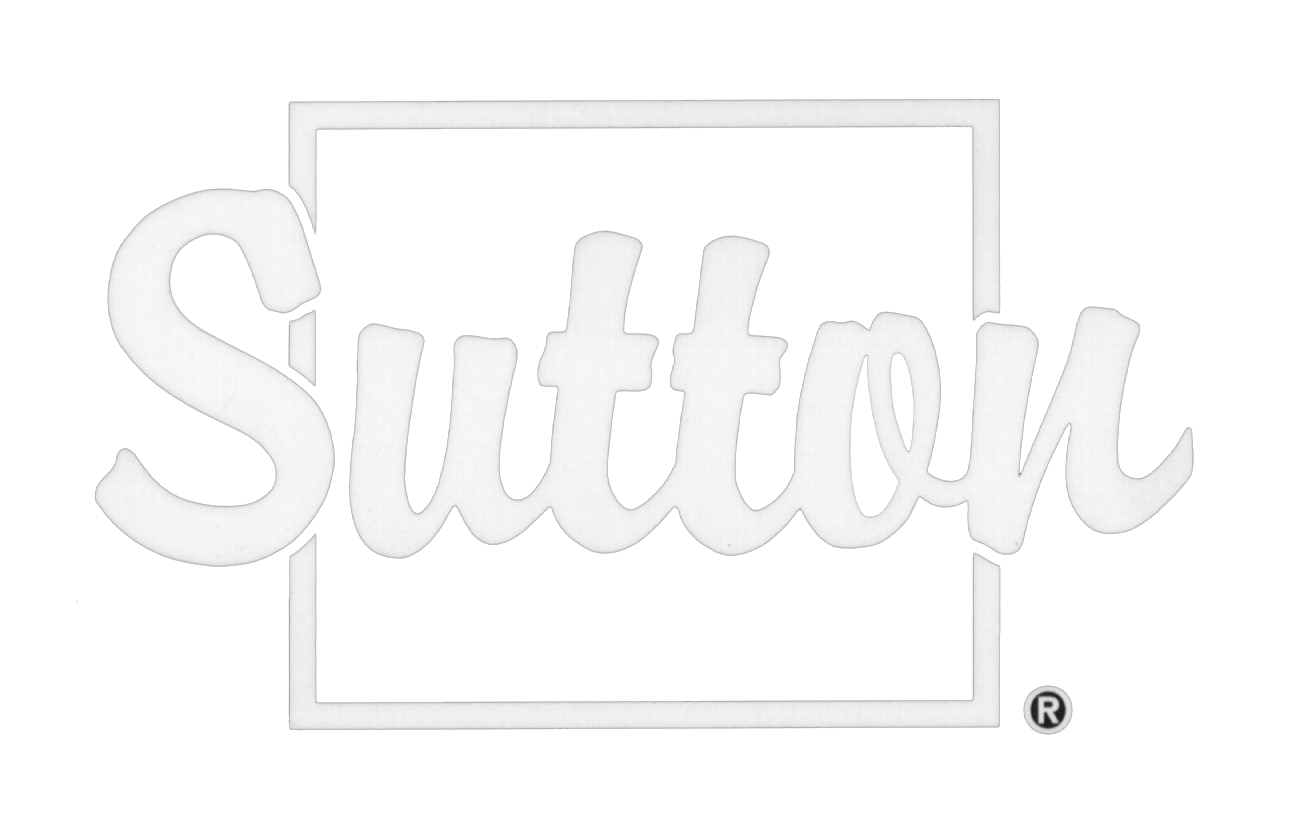
© Realty Difference. All rights reserved. Powered by Digtal Concepts.
