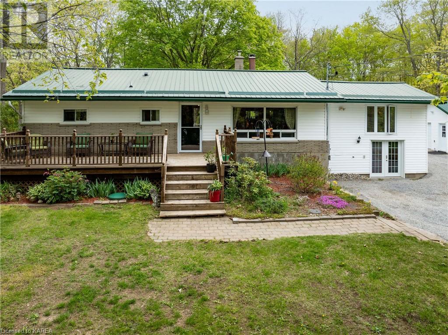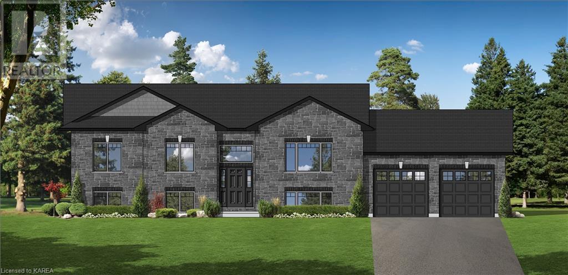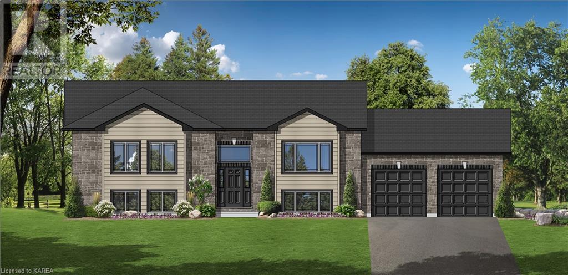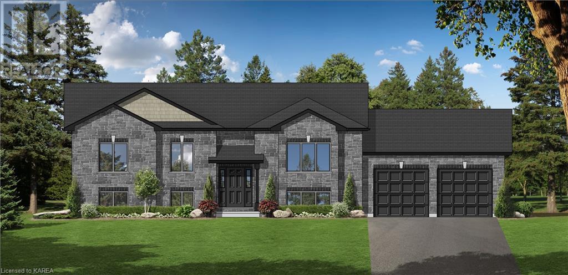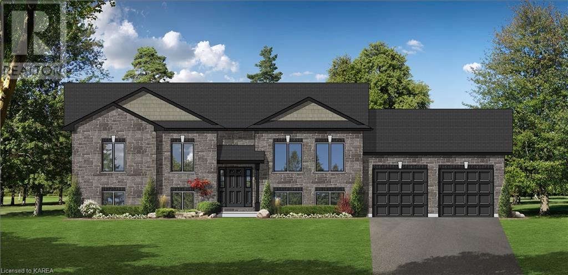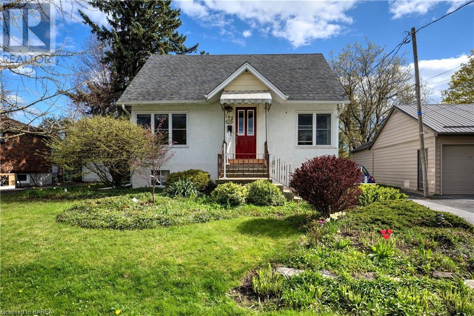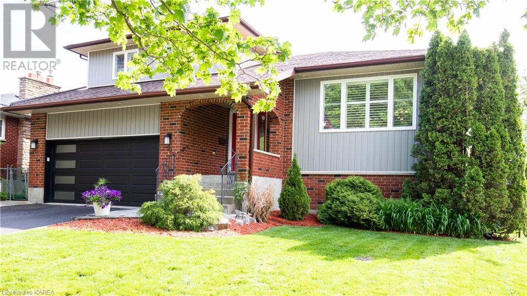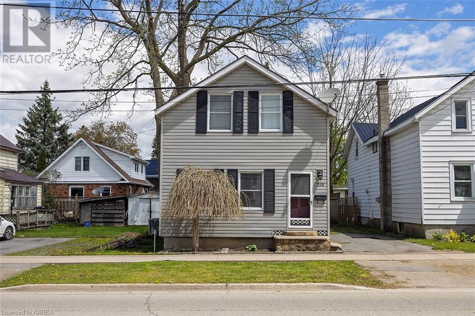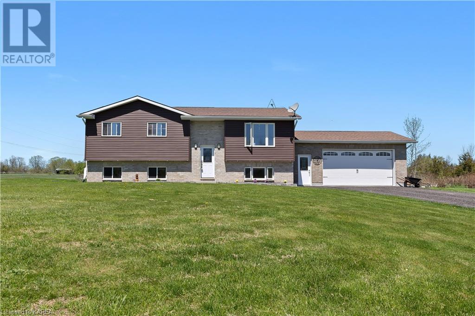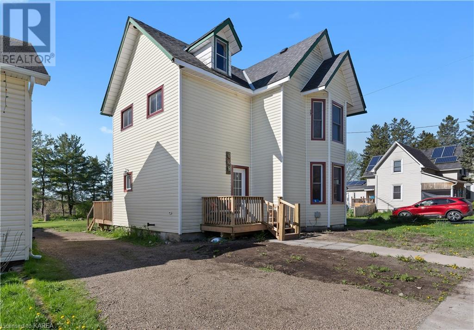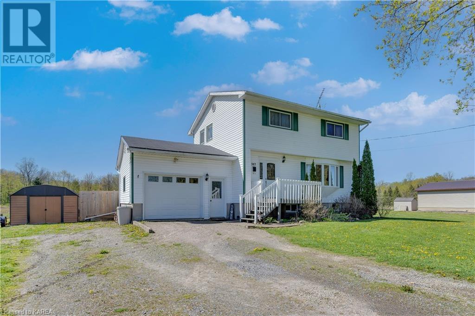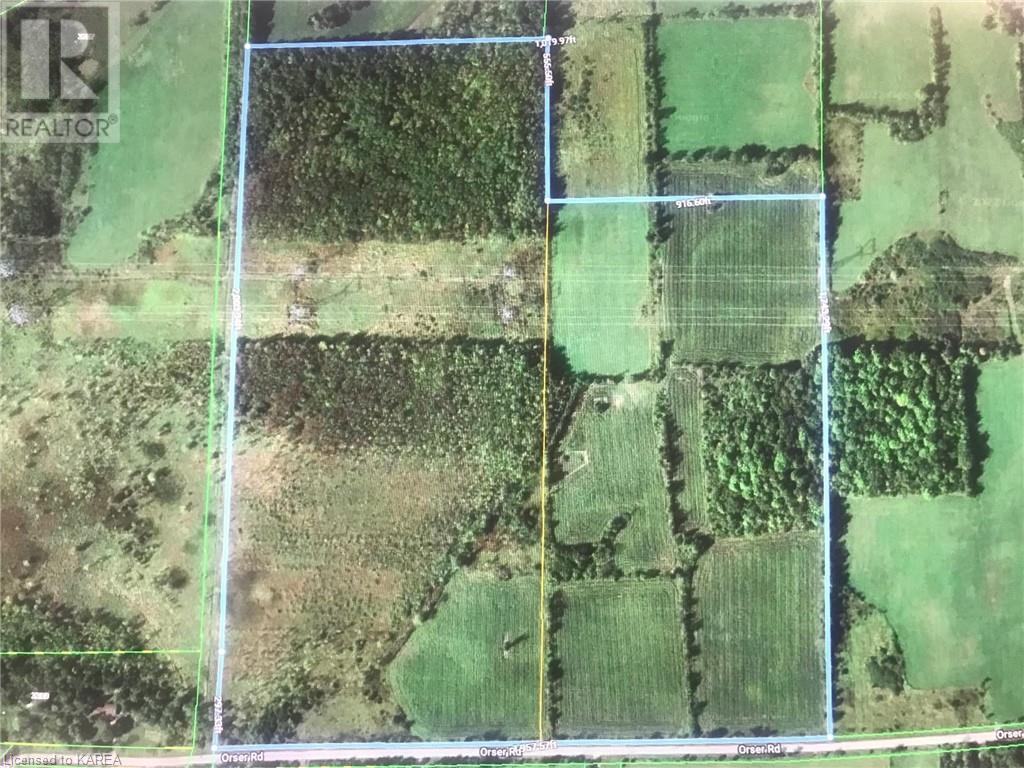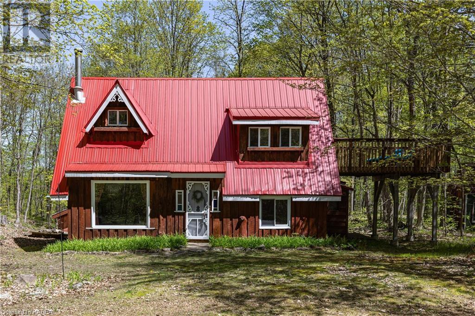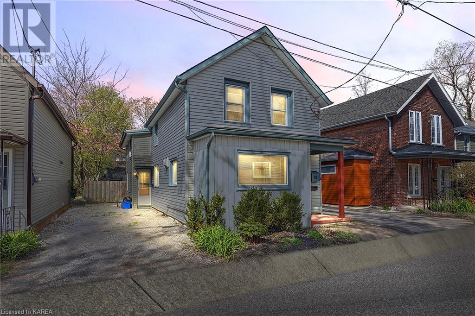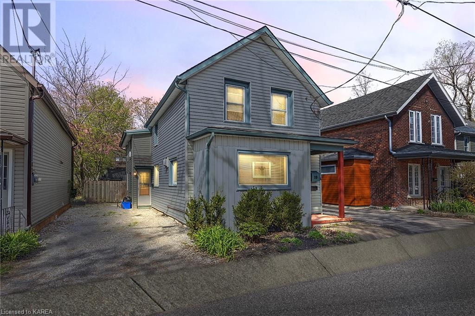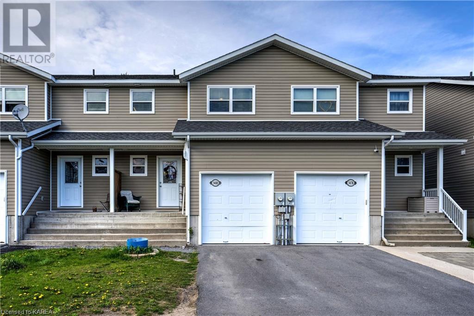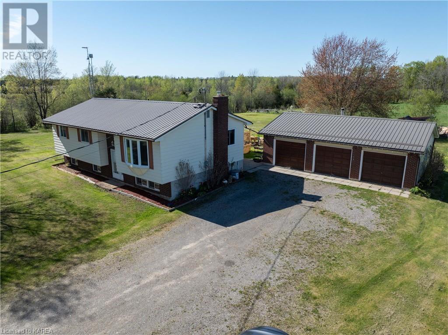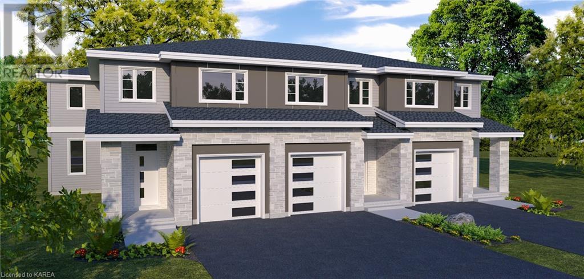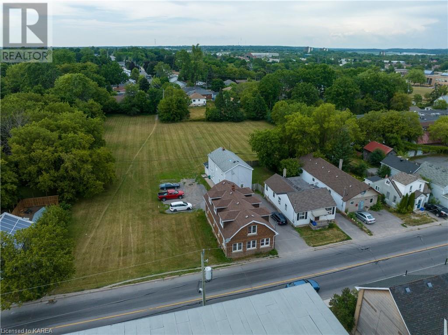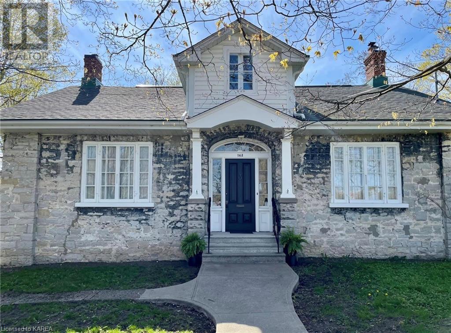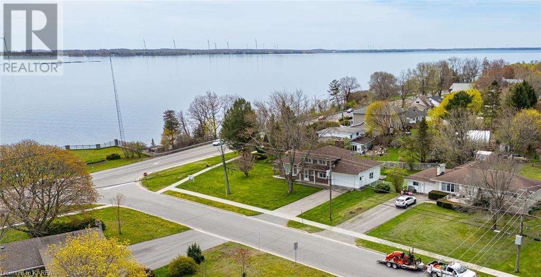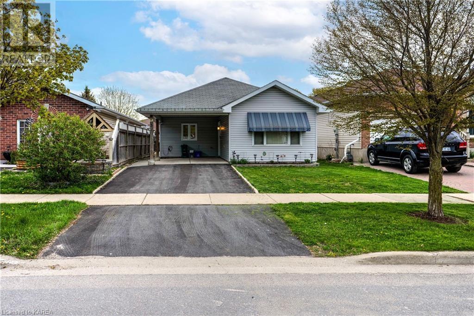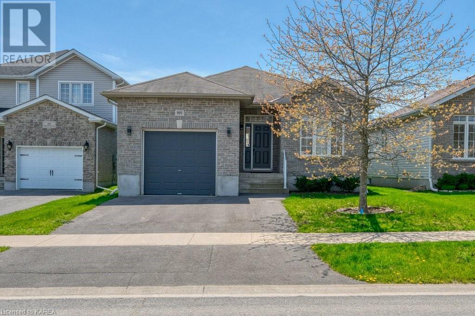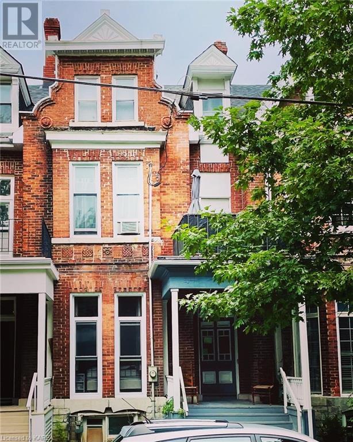LOADING
13 Bradshaw Road
Tichborne, Ontario
Looking for a nice country property with lake access down the road and nature trails nearby? 13 Bradshaw Rd may be the perfect fit. This lovely bungalow sits on 1.3 acres of land in a location that has plenty to offer - Whether it’s boating, swimming, hiking or biking, you have lots of outdoorsy activities within reach. A minute drive down Hwy 38 and you will find the Eagle Lake boat launch and the K&P trail is only a short walk from your new home. This property features include a large front porch to enjoy your morning coffee, a beautiful kitchen with quality wood cabinetry, ample cupboard space and new fridge & stove, a combined living/dining area, 3 spacious bedrooms and 1.5 bathrooms. The primary suite comes fully equipped with a walk-in closet, laundry and 2pc bath. The main washroom was recently renovated and offers a double vanity with granite countertop, new shower/fixtures, tiling and pot lighting. As you venture downstairs, you will appreciate the large family room with newer carpet, built-in cabinetry, speaker system, separate office space and workshop. Now for the best part - the backyard! There is lots to enjoy this summer from the large deck and private, landscaped yard to the newer above ground pool and patio space. Did I mention the bonus outbuilding that is completely finished and currently being used as a gym? This space is incredibly versatile and could be used for whatever suits you best - It is heated and fully drywalled with pot lighting, a speaker system, fiber optics, and a steel roof, as does the home itself. You need to come see this place in person to truly appreciate what it has to offer. Only 10 minutes from Sharbot Lake and 35 minutes to Kingston! (id:42912)
106 Bittersweet Road
Hartington, Ontario
Pleasant Valley Estates is is located in Hartington, Ont A community of 13 x 2 acre lots. Custom built homes by Terry Grant Construction, an accredited Tarion home warranty builder with a 30 year reputation for quality and attention to detail. Choose from one of our existing models or customize as desired. Complete home packages move-in ready from $779,990.00 This new subdivision enjoys a paved road, underground services, bell fiber, and green space. (id:42912)
107 Bittersweet Road
Hartington, Ontario
Pleasant Valley Estates is is located in Hartington, Ont A community of 13 x 2 acre lots. Custom built homes by Terry Grant Construction, an accredited Tarion home warranty builder with a 30 year reputation for quality and attention to detail. Choose from one of our existing models or customize as desired. Complete home packages move-in ready from $779,990.00 This new subdivision enjoys a paved road, underground services, bell fiber, and green space. (id:42912)
108 Bittersweet Road
Harrington, Ontario
Pleasant Valley Estates is is located in Hartington, Ont A community of 13 x 2 acre lots. Custom built homes by Terry Grant Construction, an accredited Tarion home warranty builder with a 30 year reputation for quality and attention to detail. Choose from one of our existing models or customize as desired. Complete home packages move-in ready from $779,990.00 This new subdivision enjoys a paved road, underground services, bell fiber, and green space. (id:42912)
109 Bittersweet Road
Hartington, Ontario
Pleasant Valley Estates is is located in Hartington, Ont A community of 13 x 2 acre lots. Custom built homes by Terry Grant Construction, an accredited Tarion home warranty builder with a 30 year reputation for quality and attention to detail. Choose from one of our existing models or customize as desired. Complete home packages move-in ready from $779,990.00 This new subdivision enjoys a paved road, underground services, bell fiber, and green space. (id:42912)
162 Phillips Street
Kingston, Ontario
If you're seeking in-law or income potential, or simply your next family's homestead, that's an easy commute to Queen's University, St. Lawrence College, or all points downtown or west, you've found it! Nestled in the established central Kingston Hillendale neighbourhood on a quiet cul-de-sac, the list of amenities for this well-maintained one-and-a-half storey home is long. Backing onto the French school's yard and a neighbouring park, means you can enjoy the freedom of having no residential back neighbours. Your fully-fenced backyard with many colourful perennials, raised bed gardens in which you can grow your own veggies, and a custom-built tongue and groove wood 10' x 10' bunkie (perfect for an extra bedroom, art studio, or wherever your imagination takes you!), ensure that this home is lovely outside from the front and back, while being warm and welcoming inside. The open-concept living room and dining room have original hardwood flooring that greets you as you enter this lovely space, and the living room is soundproofed. The kitchen, primary bedroom, and three-piece bath with a walk-in stone tiled shower are all on the main level, right off the dining room. So handy! Relax in your kitchen's dining nook with a beverage, as you overlook your serene backyard. Off the kitchen is a separate entrance that heads downstairs, where you'll find two additional soundproofed bedrooms with pine floors and their own thermostats, a large four-piece bath with a Jacuzzi tub and walk-in shower, and utility room. Pretty paint and trim refreshes in 2024 ensure this home shows beautifully. Newer roof shingles have been installed over the last decade. Loved for years by the same family, 162 Phillips Street now welcomes its next owner. Call to view this pretty and centrally-located property, while the opportunity is here! (id:42912)
93 Country Club Drive
Kingston, Ontario
Welcome home to your vacation spa paradise across from The Cataraqui Golf and Country Club, Kingston. This luxurious property completely updated top to bottom inside and out, with over 2600 SF of living space, features a retreat backyard with Sport Swim Spa/hot tub, tiered decks for lounging, BBQ pads, a pergola for dining surrounded by trees and a fence for privacy. The covered porch enters into high ceilings, open concept, living, dining, chefs kitchen with island and custom serving buffet, eat-in area & family room. The upstairs hosts a massive primary suite with his and her closets, heated floors in the ensuite, a second bedroom with a murphy bed that can be converted back to 2 bedrooms and another full bath. In the lower levels you will be fond of the art studio/rec room, full bath, bedroom, walk in closet, office space and workshop. No expense has been spared with respect to the luxury of detail, quality of decor & finishes in this home. Hardwood floors, ceramic floors, pot lights, modern lighting, granite counters, stone media wall, custom California shutters, metal kitchen pullouts in cupboards, stainless steel Maytag appliances, metal and wood railings, built in storage areas and so much more! And within walking distance to Lake Ontario Park trails and waterfront. (id:42912)
259 Charles Street N
Gananoque, Ontario
259 Charles Street N offers those looking to downsize or first time home buyers an opportunity to break into the market at a tidy price point. This meticulously maintained home offers everything you need and principle rooms are larger than you'd expect. Towards the back of the home is a well planned out kitchen with plenty of counter space and a walk in storage closet or pantry. Plenty of natural light pours in through the patio doors that lead to a 120 foot lot with deck and gazebo in addition to a well placed storage shed. The main level includes a charming living room open to a formal dining room. Conveniently located off the kitchen you will find a spacious laundry room with folding table. Upstairs will also impress with a primary bedroom with two closets, an additional bedroom and a large, beautifully renovated 4-piece bathroom. This home has been recently painted, several light fixtures have been updated and the furnace and A/C were replaced in 2023. Come have a look at this turn-key home. You will be glad you did! (id:42912)
1325 Thrasher Road
Plainfield, Ontario
Welcome to this well-maintained home in a quiet country setting just 30 minutes from CFB Trenton! Nestled on a generous one-acre lot it offers the perfect blend of comfort, style, and outdoor living. Boasting five bedrooms, two bathrooms, and ample entertainment spaces, this residence is designed to accommodate your every need. The main floor features an inviting open-concept layout, seamlessly connecting the kitchen and living space. The spacious kitchen is a chef's delight, featuring a large island, perfect for meal prep and entertaining. Step outside onto the deck, accessible from the kitchen, and soak in the serene views of the expansive yard.. Cool off on hot summer days with a refreshing dip in the above-ground pool or unwind in the shade of the gazebo on the additional patio area. The main floor boasts three cozy bedrooms while the basement level unveils even more living space, with two additional bedrooms, a full bath, an office, and a recreation area, providing endless possibilities for customization to suit your lifestyle. Convenience meets luxury with the addition of a double car garage, providing ample parking and storage space for your vehicles and outdoor equipment. Plus, with recent updates including a new roof, furnace, air conditioning, siding, and siding insulation in the last five years, you can enjoy peace of mind and worry-free living for years to come. (id:42912)
6 Gilbert Street
Lansdowne, Ontario
Welcome to 6 Gilbert Street in the village of Lansdowne! This charming 2 storey home has been lovingly updated and is ready for its new owners! Nestled in the village, this home is a walk away from groceries, post office, school, daycare, park/splash pad, LCBO and more. This home offers a large kitchen with updated cabinetry, counters, appliances, flooring, paint and lighting. It offers a breakfast bar/stool seating at the island for informal meals, or space to entertain. The main floor also has a large living room and dining area (currently used as kids play area), a 2 pc powder room, and access to the back deck and yard. The second floor offers a laundry area, full 5 pc bathroom, and 3 bedrooms. There is bonus access to the attic space from the second floor via staircase off the primary bedroom. Updated throughout with new flooring, paint, lighting, roof, siding, decks, patio and more. A short commute to the beautiful shores of the St. Lawrence River, and the 401 corridor for quick access to Gananoque, Kingston or Brockville. Call to arrange your private viewing today! (id:42912)
387 Railway Street
Lansdowne, Ontario
Welcome to 387 Railway Street in Lansdowne! This 2 storey home is set on a nice country lot with plenty of room for the family to enjoy the outdoors. The main floor is home to a large living room with pellet stove and a big, bright, bay window for all of that natural light. The heart of the home, the kitchen, is light and bright and offers plenty of cabinet and counter space. The kitchen is also open to the dining room, which is perfect for hosting dinner parties or entertaining. The main floor is rounded off with a 2pc powder room and inside entry to the attached 1 car garage. The second floor offers 3 spacious bedrooms and a full 4pc main bathroom. The basement is finished with a large rec-room with pellet stove, bonus den/playroom, and utility/storage/laundry room. Grab a glass of wine after a long day and relax on the back 2 tiered deck and watch the sun go down over the trees. Call to arrange your own private viewing today. (id:42912)
Pt Lt 1 Con 1 Orser Road
Sydenham, Ontario
Gorgeous 91 acres property in South Frontenac with 1957 feet of road frontage and three severance possibilities. Tons of privacy here for your dream home. Minutes to the 401, shopping, lakes and rivers. (id:42912)
8294 Canoe Lake Road
Hartington, Ontario
Welcome to this delighful rustic storybook home nestled in the forest on over ten acres of privacy, peace and tranquility. A magical lane brings you to a clearing in the forest opening up to this unique and one of a kind house. The front door leads to an open concept including kitchen, dining, living room. The upstairs sitting room with loft bed gains access to a large to level decking. Enjoy your morning coffee as you observe deer and all manner of wildlife come to visit below. A spacious 17 by 15 foot bunkie with vaulted ceiling and an extensive shed for wood and toy storage are bonuses to be appreciated. Whether you cozy up to the woodstove on cold winter nights or forest walk at any time of the year, you are always in paradise. Well suited for year round enjoyment as your permanent home or a place to hang your hat when you want to escape from an otherwise hectic life. It's a place to breath deep and to appreciate nature's gifts. Close proximity to some of the most pristine lakes in Ontario and within a few minutes drive to the world renowned Frontenac Provincial Park. You can also access the park by a canoe and kayak launch from Mitchell Creek. 3 minutes away. The towns of Verona, Westport and Sydenham are all within a twenty minute drive with Rivendell Golf course just a mere 15 minutes. Book your showing today, you won't be disappointed. (id:42912)
10 St Catherine Street
Kingston, Ontario
Rare side by side duplex. Located on a quiet dead end street just a short 10-minute walk to Kingston’s beautiful downtown. This is an opportunity for investors or any home buyer looking to offset the rising living costs with a second unit for additional income. You enter the main unit and are greeted by the cozy original hardwood floors and gas fireplace in the open concept living room/dining room area. Continue into the bright kitchen complete with breakfast bar and panty area. The garden door will look out to the large patio, beautiful gardens, and fully fenced backyard. Upstairs you will find a spacious primary bedroom, a second bedroom and the updated 4-piece bathroom. This unit could also easily be converted back to its original 3-bedroom layout. Vacant June 5th. On the west side of the house, you will find the cutest second unit with its own entrance off the driveway. Walk into the bright living space, open kitchen area, 3-piece bathroom all under a loft bedroom. Great unit for a student or family member looking to downsize. This unit has its own meter and is currently rented month to month. A must see! (id:42912)
10 St Catherine Street
Kingston, Ontario
Rare side by side duplex. Located on a quiet dead end street just a short 10-minute walk to Kingston’s beautiful downtown. This is an opportunity for investors or any home buyer looking to offset the rising living costs with a second unit for additional income. You enter the main unit and are greeted by the cozy original hardwood floors and gas fireplace in the open concept living room/dining room area. Continue into the bright kitchen complete with breakfast bar and panty area. The garden door will look out to the large patio, beautiful gardens, and fully fenced backyard. Upstairs you will find a spacious primary bedroom, a second bedroom and the updated 4-piece bathroom. This unit could also easily be converted back to its original 3-bedroom layout. Vacant June 5th. On the west side of the house, you will find the cutest second unit with its own entrance off the driveway. Walk into the bright living space, open kitchen area, 3-piece bathroom all under a loft bedroom. Great unit for a student or family member looking to downsize. This unit has its own meter and is currently rented month to month. A must see! (id:42912)
3480 Princess Street
Kingston, Ontario
Welcome to 3480 Princess Street. This 1264 sq ft, 3 bedroom, 1.5 bath freehold townhome is conveniently located in the Westbrook area. Perfect for a young family or those downsizing from a larger home. The well-designed floorplan provides kitchen, living, dining space and a 2 piece bath on the main floor. The second floor offers a laundry area, 3 spacious bedrooms including a main bedroom with walk in closet and access to the full bath. The lower level offers the opportunity for expansion of additional living space. Lots of opportunity to enjoy outdoor living or for the kids to play in a safe secure environment in the private, fenced rear yard. More than just a place to live. (id:42912)
11928 Rocksprings Road
North Augusta, Ontario
Are you looking for the complete package? An appealing property with 70 acres to work and experiment with. This traditional 3+1 bedroom raised bungalow w/3 bathrooms, large eat-in kitchen, spacious family room on lower level. Utilize the wood from your land to offset heating costs or dependency on oil heat. Great vegetable gardens. Enclosed heated sunporch across back of house. The bathroooms and kitchen have been totally updated with new flooring, fixtures and house has been freshly painted throughout. Outside is a 3 bay garage 40x30 insulated, heated w/large cold room. A hip roof barn 60x30 w/ water bowls, separate pens, hay loft. There is a huge run in shed and small utility. The majority of the property is fenced and acreage is dedicated to hay fields-there are wooded areas w/mixture of deciduous and coniferous trees. There is a pond on the property- Total square footage of finished living space is 2265. This property is eligible for the farm property tax rate program. This is a must see property if your looking for a farm or just wanting a home w/ privacy and acreage and lots of outdoor storage! (id:42912)
224 Dr Richard James Crescent
Amherstview, Ontario
Welcome to 224 Dr. Richard James Crescent and Barr Homes' new 'Winston' model! This soon to be built 3-plex townhome end unit is situated on a spacious pie shaped lot boasting 1,690 square feet of finished living space that includes 3 bedrooms, 2.5 bathrooms, and incredible selections throughout that are sure to impress! Some features include quartz kitchen countertops along with soft close doors and drawers in the kitchen, tiled flooring in all wet areas, laminate flooring on the main floor, A/C, and a 3 piece rough in the basement for the potential for an in-law suite! Do not miss out on this opportunity to own this beautiful townhome end unit today! (id:42912)
29-41 Concession Street
Kingston, Ontario
Great opportunity for development for semi-detached housing, stackable townhomes or low level apartments. Located in Kingston's downtown core provides easy access to the business district and to Highway 401. The existing standalone housing currently on site provide for a stable income. Currently zoning is A5 (one & two family residential) however potential exists for higher density development. 29-41 Concession St to be purchased with 37 Concession St (id:42912)
162 Mowat Avenue
Kingston, Ontario
Step back in time and embrace the timeless elegance of this 1843 limestone house, nestled on a premium 101ft x 132ft lot. As a heritage property, it boasts a rich history and an abundance of character. Upon entering, you will appreciate the original pine flooring, meticulously preserved to retain its rustic allure. The main level offers a seamless blend of functionality and charm, featuring a spacious combined living/family room, a separate dining room and a cozy, eat-in kitchen adorned with built-in shelving and cabinetry. Lastly, a convenient powder room, laundry area and mudroom complete the main level. Ascend the stairs to discover a tranquil sanctuary on the upper level. Two generously sized bedrooms await, boasting vaulted ceilings and walk-in closets, providing ample space for rest and relaxation. A versatile den/office area offers flexibility, perfect for a nursery or creative workspace. Completing this level is a cozy 3pc bathroom with clawfoot tub. Other features to note include high ceilings, original trim, and expansive windows that flood the space with natural light. Step outside to your expansive, private backyard, a serene oasis offering endless possibilities for outdoor enjoyment. Lastly, you will appreciate the detached garage, which is in great condition and allows plenty of room for your car and storage. This unique residence exudes charm at every turn and presents a rare opportunity to own a piece of history. Schedule a viewing today before it's too late! (id:42912)
2 Fairfield Boulevard
Amherstview, Ontario
This Lake Ontario waterview home has been lovingly maintained and boasts a 4 level split with the solid brick construction of its time. Some features include: impressive view of Lake Ontario (without the tax cost of waterfront); sought after split level layout - with loads of room; large corner lot, and; conveniently located near the lake, parks, schools and shopping in the lovely Amherstview neighbourhood. 3 bdrms, 2 baths, large bright living room and separate dining room with lake views. Kitchen overlooks a super big family room with a nook area and 2 piece bath and garage entry. This area may have potential as a main floor granny suite. Fenced back/side yard. Large deck and gazebo with Lake views. Lots to offer. Must be seen to be appreciated. Call for your showing today. (id:42912)
3 Wilfred Crescent
Kingston, Ontario
Welcome to 3 Wilfred Crescent, a lovely three-bedroom, slab on grade bungalow on a quiet street. Warm and welcoming, and built with accessibility in mind, this carpet-free home has features galore, to make life sweeter. The current sellers have loved this home, and it shows in its details. Talk about convenience! There's a bedroom right at the front of the house, and close by, you'll find the roomy primary bedroom that features an accessible ensuite with a roll-in shower and wheelchair lift that swings out into the bedroom, and a stylish and large closet with plenty of storage. Another pretty bedroom across the hall and a utility room with a stackable washer and dryer prove this home offers the best in single-level living. Enjoy the outdoors, thanks to a walkout off the living room and dining room to the spacious deck with a crank awning. From the in-floor radiant heat throughout, lovely custom blinds, a Mitsubishi wall air exchanger, and alarm system, to the beautiful details in the kitchen, including newer stainless steel appliances, elegant backsplash, and tile flooring, this attractive home is perfect for first-time homebuyers, downsizers, investors, or a family. The handy carport protects your vehicles from the elements, and the current owners were thinking of converting it to a garage. Perhaps that's a wonderful project for its next lucky family! Don't wait to view this wonderful home, close to the 401, the Waaban Crossing, connecting the north end to CFB Kingston's neighbourhood, and much more! Come view this lovely home while the opportunity is yours! (id:42912)
995 Swanfield Street
Kingston, Ontario
This bungalow offers a few options for living arrangements. It can be a 4 bedroom home with 2 full bathrooms or can be utilized by a multigenerational family by allowing the privacy of the doors that are newly installed between each living area. The main level offers 3 bedrooms with 1 full bathroom, inside entry from the garage, an open concept living space that includes living/dining/kitchen and eating area. The outdoor deck is off the eating area making it easy to entertain year round. The primary bedroom offers a walk in closet and one of the bedrooms can accommodate a washer and dryer without going into the lower level. The basement level can be utilized as a private basement suite if needed. It offers a large bedroom, full bathroom, laundry room, supersized family room, new bar/kitchenette as well as extra space for storage. This home has had many updates in the last year including the high efficiency heating and cooling system for the main house and a separate heating/cooling unit in the basement that can be controlled independently from the main house. This can be a wonderful family home or a great investment property. Upgrades available on request. (id:42912)
239 Johnson Street
Kingston, Ontario
Looking for an investment opportunity? Check out this solid brick Multiplex in the heart of Downtown Kingston. This property features 5 units (three 1 Bedroom apartments and 2 Bachelors) and is situated in Sydenham Ward, only steps away from Hotel Dieu Hospital, shops and restaurants and a 15 minute walk from KGH and Queen's University. Located in Residential Zone B and Designated as a Heritage Property. Four parking spaces at rear laneway which are accessed by Clergy or Sydenham. Fire retrofit completed, Zoning compliance letter in docs, upgrades to many windows, front shingles 2020, back steel roof 2023, hot water tank and boiler updated in 2017. Landlord pays utilities and taxes. (id:42912)
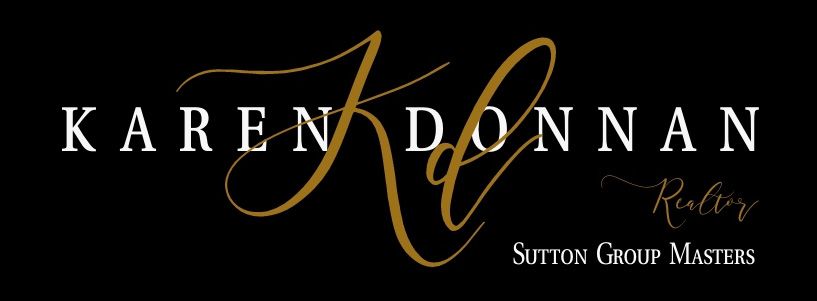
Services
Latest Articles
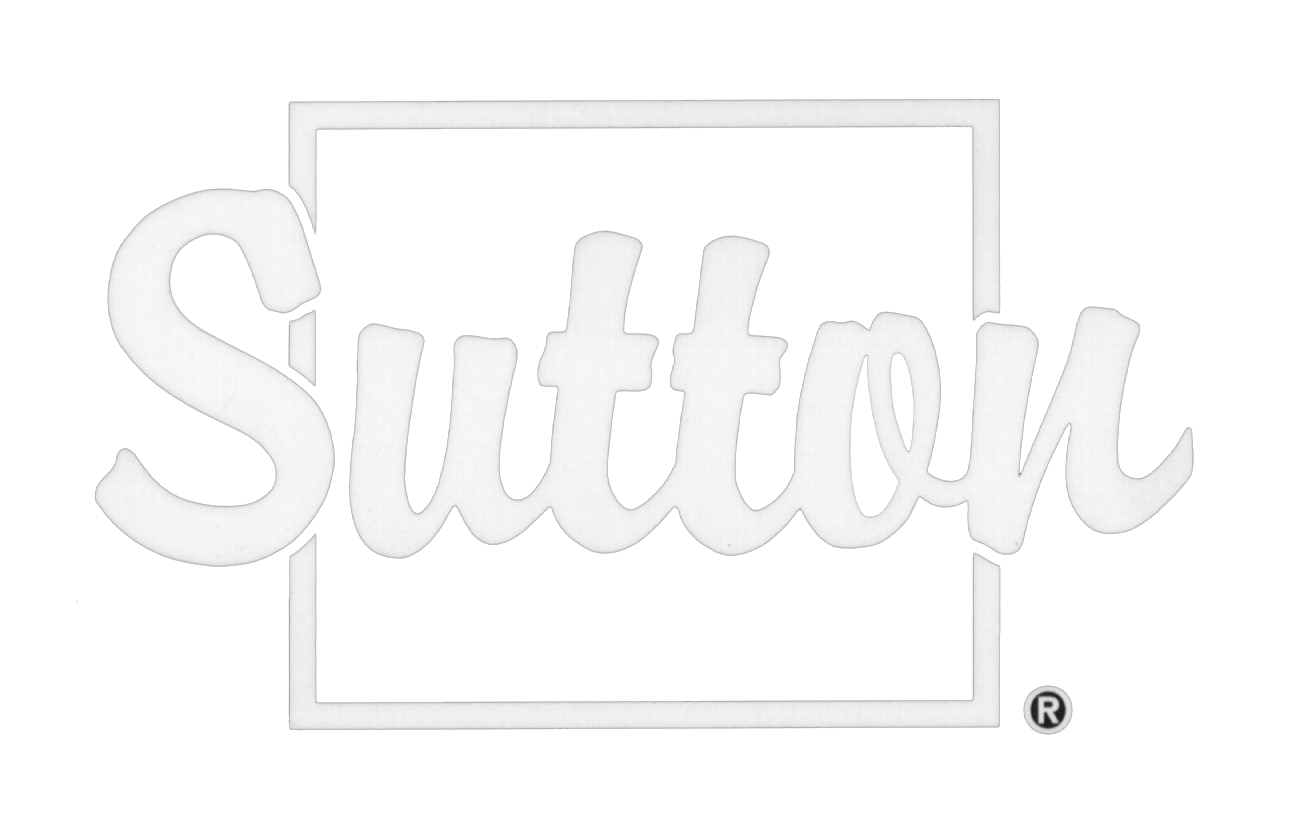
© Realty Difference. All rights reserved. Powered by Digtal Concepts.
