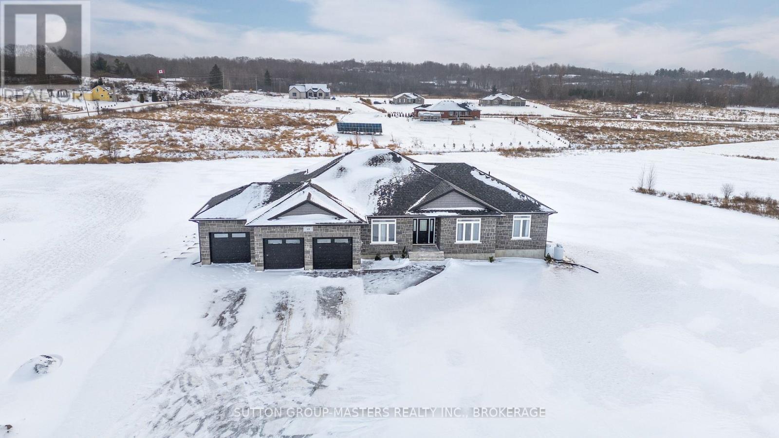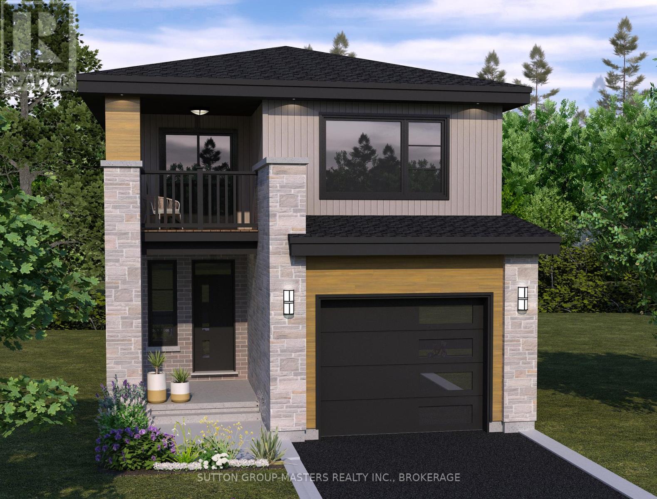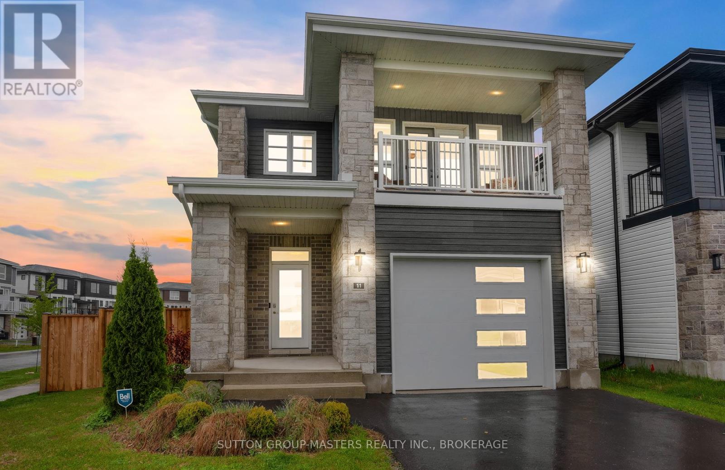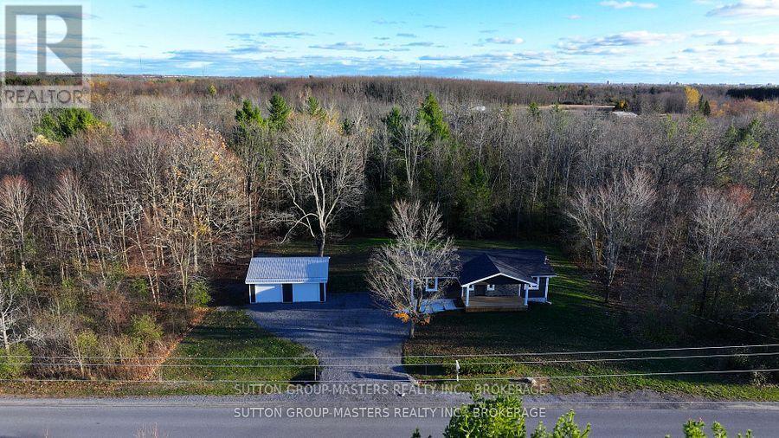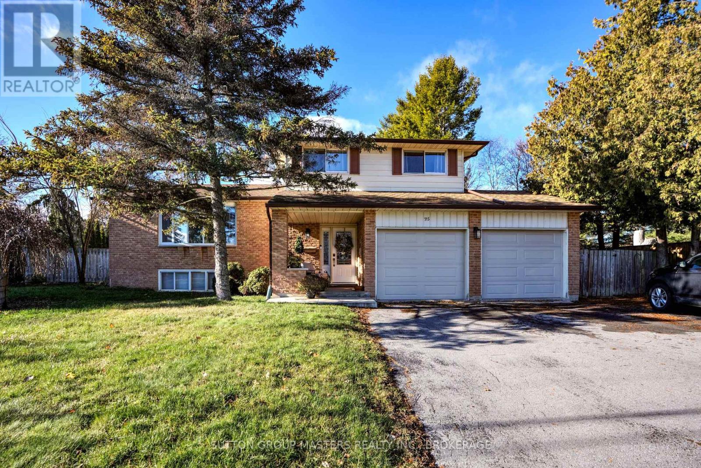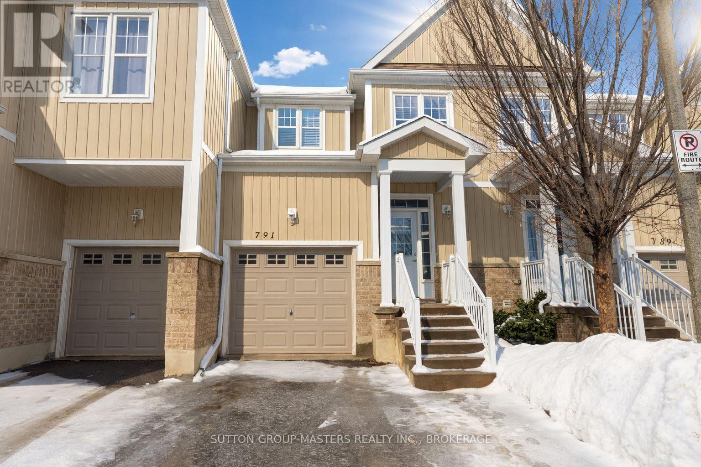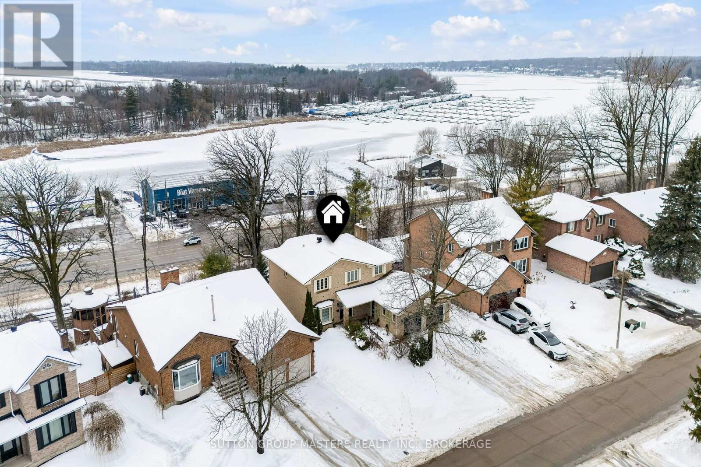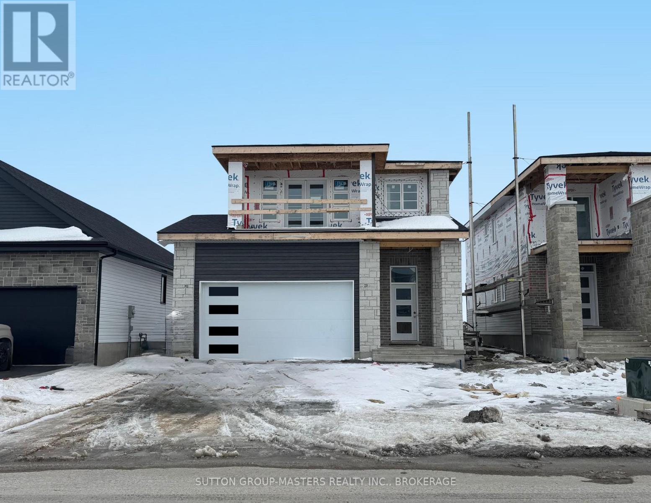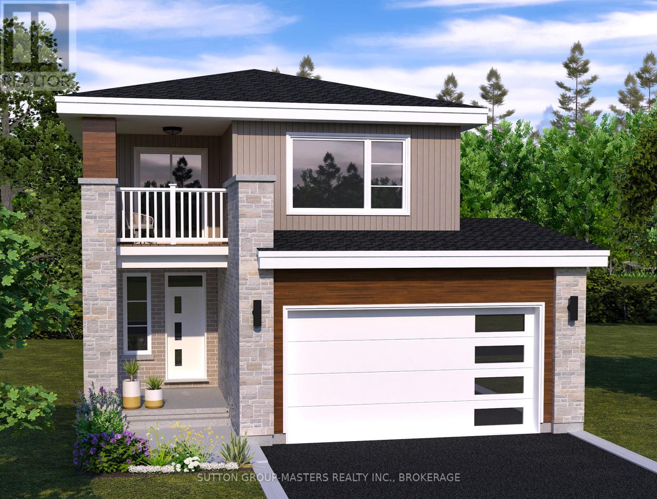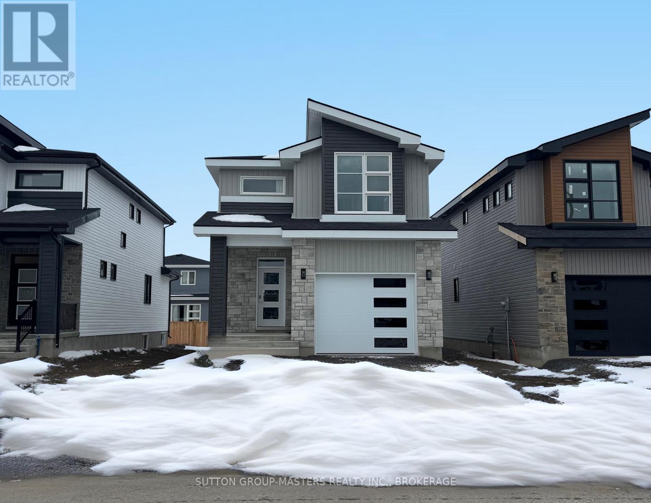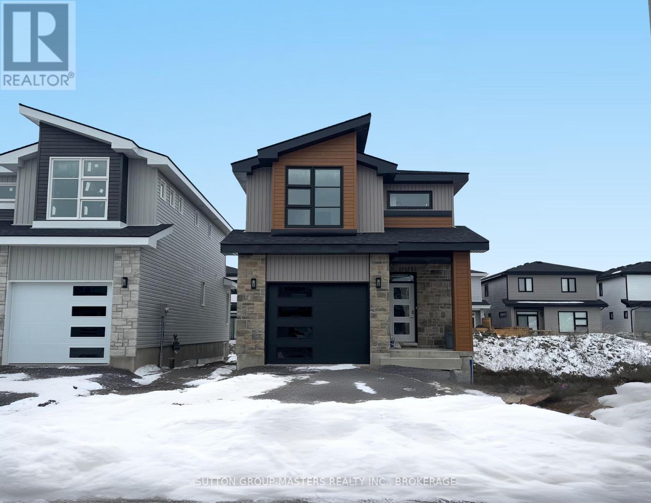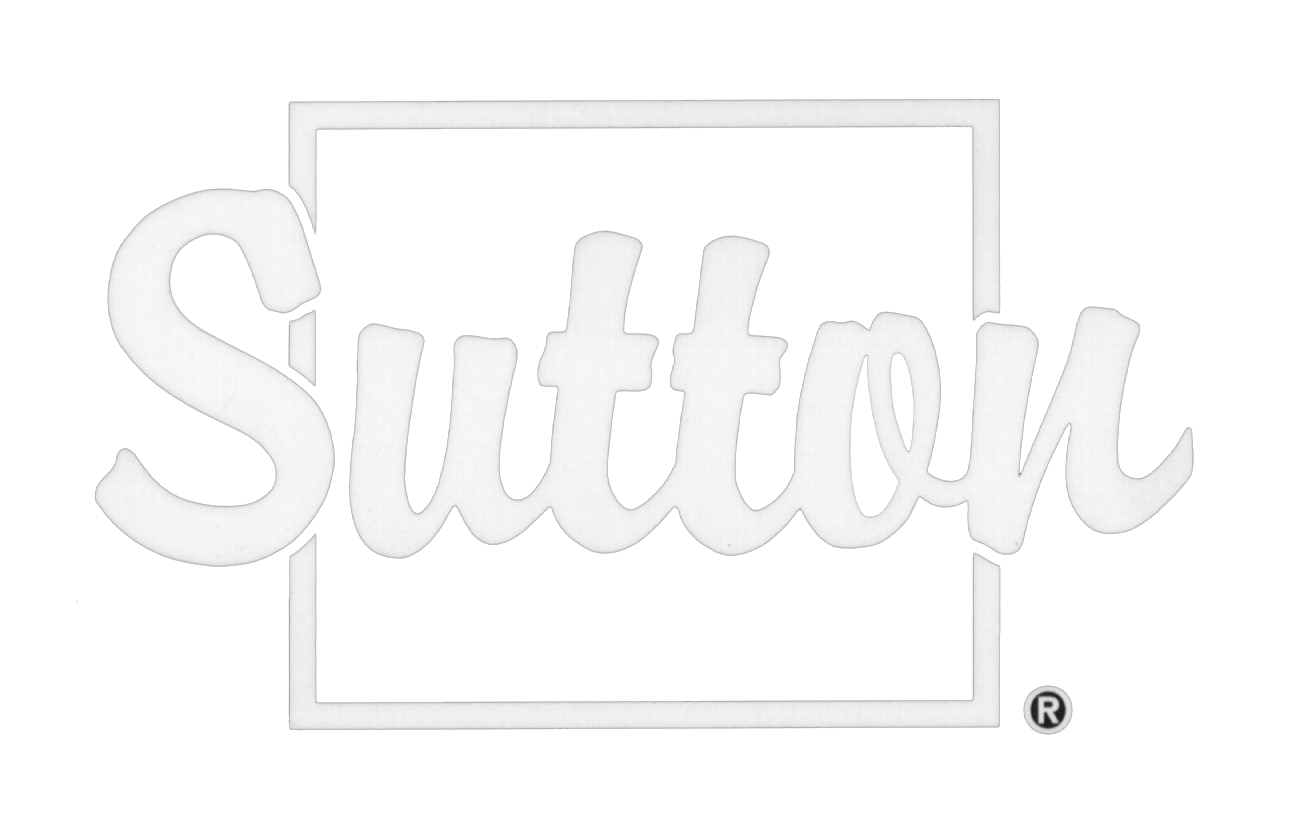119 Hineman Street
Kingston (City North Of 401), Ontario
"Gibraltar Estates" one of Kingston's premier Estate Lot communities offers some of Kingston's finest construction and this is one ! Flexible 3+1 bedroom floorplan , with bonus M/L office and 2 L/L dens, creates lots of options for a larger family or an income minded buyer will love the layout offering 2 completely separate spaces ! Built in October of 2021 and fully finished on both levels, with appx 5,000 sq ft of finished living space, this modern all custom bungalow features an Estate stone exterior, triple car garage, covered rear deck, fenced back yard with inground pool, covered cabana and a jaw dropping lower level, that offers in-law suite potential with separate entrance! Once you enter the front foyer, you really get a sense of what the home owner in collaboration with the designer created. The Open concept M/L Floorplan is an entertainers dream and one space flows effortlessly into another. Quartz counters, massive center Island, walk in panty and SS appliances accent the spacious main level kitchen. Butlers pantry with its own Quartz counters, sink and beverage fridge balances between the kitchen and formal dining area creating easy access from both locations. Vaulted 10 ft ceilings in the living room and tray ceilings in the formal dining room create a wonderful contrast between each space. The extensive use of pot lighting and tasteful trim throughout the home is thoughtful and impressive. Stepping out onto your covered deck to relax and watch the sunset is a great way to end the day! The owner wanted the lower level finishing's to be equally matched to the main level and it is, complete with large sliding doors and bright windows that flood the entire space with light. Spacious bedroom with walk in closet, 4pc bath, kitchen/Dining area open to the living space is all bright and impressive. Each level also has its own laundry facilities. Just minutes north of the city on appx 3.4 acres , this home really is country in the city living at its best (id:42912)
236 Dr Richard James Crescent
Loyalist (Amherstview), Ontario
Welcome to this gorgeous new listing located in Amherstview, Ontario. This Barr Homes "Barkley" model is perfect for those looking for a modernized and comfortable home. With a total square footage of 1,975 of finished living space, 3 bedrooms (with the option to make the loft a 4 bedroom) and 2.5 bathrooms, this home will be a must see and sure to please! Upon entering the main level of the home you will find our standard features throughout that include ceramic tile foyers, 9'flat ceilings, quartz kitchen countertops with soft close drawers and doors, tons of cabinet space, main floor powder rooms, open concept living areas, and mudrooms with an entrance to the garage with engineered hardwood covering the main level. On the second level is where you will find 3 (or 4) generous sized bedrooms including the primary bedroom with a gorgeous ensuite 4 piece bathroom and walk-in closet. The second floor loft can make for a great 4th bedroom or a quiet office space with a walk-out balcony. The home's other features include paved driveways, sodded lots, A/C, 200 amp service, 3 piece rough-in in the basement just to name a few and so much more to add! Do not miss out on your opportunity to own this stunning home. (id:42912)
11 Walden Pond Drive
Loyalist (Amherstview), Ontario
Welcome to 11 Walden Pond Drive in Lakeside Ponds - Amherstview, Ontario. This completely carpet free custom Barr Homes build is sure to catch your eye and get you excited to call this place, home. Previously the Barr Homes model home, this 2-storey single detached "Atlas" model sits on a 40 foot lot that is fully fenced (2024) and boasts over 2,115 square feet of finished living space on the main and second level with an additional 960 square feet of finished living space in the finished basement. Be ready to be wowed from the moment you step into the foyer and into the home as you'll notice a very bright and open concept kitchen that overlooks the living/dining area, great for entertaining or for kicking back and relaxing by the fireplace. The kitchen features a quartz kitchen waterfall countertop, a farmer's wide sink, gorgeous kitchen backsplash, upgraded cabinets and appliances, and a mudroom just off the kitchen that has access to the garage. The dining room/living room area features glass sliding doors to a walk-out deck and a gas fireplace with a gorgeous custom mantle, great for staying warm in the Winter months! On the second level you will find engineered hardwood wide stairs that lead you to your primary bedroom oasis. The primary features a walk-in closet, 4-piece ensuite, and a walk-out balcony to enjoy your morning coffee on. You'll find 3 other generous sized bedrooms, a 5-piece bathroom, and laundry room with custom shelving that was recently put in. Last but certainly not least the finished rec room in the basement with a gorgeous 3-piece bathroom with in-law potential! This home has everything you need including close proximity to shopping, parks, schools, a golf course, and the water with just a few extra minutes to Kingston's West end! Don't miss out on your chance to own this stunning custom build. (id:42912)
1938 Cole Hill Road
Kingston (City North Of 401), Ontario
1938 Cole Hill Rd has been fully and professionally renovated and is ready for its new owners! This turn key home sits on a private lot with mature trees; just minutes from the city.Open concept main floor with 2 bedrooms, 3pc bath, dining area, living room, main floor mud/laundry room and a new kitchen with quartz countertops and a new stainless steel appliance pkg. New rear deck and covered front porch offers space to enjoy the outdoors on both sides of this home. The walk out level offers tons of additional bright space that includes a third bedroom, 3 pc bath, large recreational area and even room for a home office. Lots of storage space in both the furnace and utility rooms. A detached 25' x 23' 2 car garage with space to add a future attached garage to the home. Excellent well offering over 9GPM with new water system installed. Every aspect of this home is new. From the shingles to the newly installed septic, 200 amp electrical service, new wiring, new plumbing, propane furnace/AC, spray foam insulation throughout, new attic insulation, drywall, windows, doors, bathrooms, kitchen, trim/doors, flooring. Nothing left to do but move in and enjoy! (id:42912)
715 Collins Bay Road
Kingston (South Of Taylor-Kidd Blvd), Ontario
Fabulous Family Home in Kingston's West End- "A Home and Cottage in One" Welcome to this impeccably maintained three- bedroom, two-and a half bathroom home that perfectly blends comfort, style, and recreation .With an extensive list of recent upgrades, this home offers true peace of mind and effortless living. Step inside to a bright, welcoming living room featuring a charming bay window and new flooring (2021). The separate dining room with gleaming hardwood floors is perfect for family dinners and special occasions. The spacious kitchen boasts abundant cupboard space, generous counters, and sleek stainless-steel appliances. Relax in the cozy family room, where a new gas fireplace (2022) creates the perfect gathering spot. Patio doors lead to the Muskoka Room-a serene, sunlit retreat ideal for morning coffee or evening relaxation. Outside, enjoy your own private backyard oasis with a heated inground pool, complete with a new winter safety cover (2021). It's the perfect setup for summer fun and extends swimming season well into the fall. Keep the feeling alive with a 6 person hot tub (2023) for fall and winter enjoyment. Upstairs, you'll find three comfortable bedrooms and two full bathrooms, including a beautifully updated 3-piece ensuite in the primary bedroom. The lower level offers a large recreation room, a bar, space for a home gym, and a new washer and dryer (2022)-perfect for family living and entertaining. Recent Upgrades: Furnace (2022)A/C (2022)Two gas fireplaces (2022)New flooring (2021)LED lighting throughout (2022)With parking for five vehicles (including a double garage) and a location close to schools, amenities, Collins Bay Marina, and Lemoine Point Conservation Area, this home truly has it all. Experience Kingston living at its best - a fabulous family home that feels like a year-round cottage retreat! (id:42912)
791 Newmarket Lane
Kingston (East Of Sir John A. Blvd), Ontario
Welcome to this beautifully maintained home offering comfort, space, and an unbeatable location. Featuring 3 bedrooms and 1.5 bathrooms, this home is ideal for families or professionals seeking both functionality and style.The living room is filled with natural light, creating a bright and welcoming space to relax or entertain. The dining room offers direct access to the fully fenced backyard, perfect for outdoor dining, kids' play, or enjoying private outdoor time.The spacious primary bedroom provides a comfortable retreat, while the additional bedrooms offer flexibility for family, guests, or a home office. Parking is a breeze with two dedicated spaces, including a garage, plus ample street parking for visitors.Conveniently located with easy access to the 3rd Crossing (Waaban Bridge), CFB Kingston/Base, KGH, RMC, Highway 401, and downtown, this home combines everyday convenience with excellent connectivity.A wonderful place to call home-don't miss this opportunity! (id:42912)
597 Forest Hill Drive W
Kingston (South Of Taylor-Kidd Blvd), Ontario
Welcome to 597 Forest Hill Drive, a truly exceptional family home tucked away on a quiet cul-de-sac in the heart of Bayridge. With no rear neighbours, backing onto a serene ravine and offering beautiful views of Collins Bay, this property delivers the privacy and space that's hard to find. This all-brick 5-bedroom, 3.5-bathroom home offers over 3,000sqft of finished living space, with many areas recently painted and new carpeting throughout. From the moment you pass through the double door entrance, you will appreciate the large foyer and spiral staircase offering a great first impression. On the left you will find a formal living and dining area, perfect for entertaining. On the right side is a welcoming family room with ash hardwood flooring and a cozy gas fireplace. As you venture towards the back of the main floor, you are greeted by a bright eat-in kitchen with plenty of south-facing windows with water views. This kitchen boasts abundant cabinetry, pot lighting, a tile backsplash, gas range, and sliding doors leading to the deck. Lastly, to complete the main floor, is a convenient laundry area and powder room. Upstairs, the primary bedroom is truly oversized - one of the largest you'll ever see - complete with a 4-piece ensuite and plenty of room to create your own private retreat. The second floor has three additional bedrooms that are generously sized, along with a 4pc bathroom, making this an ideal home for growing families. The fully finished walk-out basement expands your living space with a large bedroom, family room, office/gym area, 3pc bathroom and direct access to the backyard - perfect for guests, teens, or in-laws. Outside you will appreciate your double car garage, double-wide driveway with 4 parking spaces, covered front porch and private backyard. Located close to shopping, parks, and excellent schools, this home offers the perfect balance of tranquility and convenience. (id:42912)
255 Pratt Drive
Loyalist (Amherstview), Ontario
Welcome to this gorgeous new listing located in Amherstview, Ontario on Pratt Drive. This soon-to-be finished, brand new single-family detached home is perfect for those looking for a modernized yet comfortable home. With a total square footage of 2,115, 4 bedrooms and 2.5 bathrooms on a 40 foot lot this home is sure to please! Upon entering the main level you will find 9'flat ceilings complimented by delicate white coloured walls, quartz kitchen countertops with soft close kitchen drawers, a main floor powder room, and a mudroom just off the kitchen with garage access. The open concept kitchen creates the perfect space for entertaining or relaxing while watching a flick with the family! On the second level is where you will find 4 generous sized bedrooms including the primary bedroom with a 4pc. ensuite bathroom, walk-in closet, and double doors leading to a covered balcony above the garage. The home features tiled flooring in all wet rooms and hardwood flooring on the main floor, hallways, living room, dining room, and kitchen, with carpet on the stairs and the second floor. Better yet, personalize your home by selecting quality kitchen and bathroom cabinets and counter tops from Vendors Interior Packages. Do not miss out on your opportunity to own this stunning home! (id:42912)
253 Pratt Drive
Loyalist (Amherstview), Ontario
Welcome to this gorgeous new listing located in Amherstview, Ontario. This "Barkley" model build on a 40 foot lot with double car garage will soon be ready for occupancy and is perfect for those looking for a modernized and comfortable home. With a total square footage of 1,975, 3 bedrooms (with the option to make it a 4 bedroom) and 2.5 bathrooms, this home will be a must see and sure to please! Upon entering the main level you will find features throughout that include a Ceramic tile foyer, 9'flat ceilings, quartz kitchen countertops with soft close drawers and doors, a main floor powder room, an open concept living area, and a mudroom with an entrance to the garage. On the second level is where you will find 3 (or 4) generous sized bedrooms including the primary bedroom with a gorgeous ensuite bathroom and walk-in closet. The home features tiled flooring in all wet rooms and hardwood flooring on the main floor, hallways, living room, dining room, and kitchen with carpet on the stairs and the second floor. Paved driveway, sodded lots, and more! Do not miss out on your opportunity to own this stunning home! (id:42912)
230 Dr Richard James Crescent
Loyalist (Amherstview), Ontario
Welcome to 230 Dr Richard James Crescent in Amherstview, Ontario! This soon-to-be-ready single family detached home in Lakeside Ponds - Amherstview, Ontario is perfect for those looking for a modernized and comfortable home. This home has a total square footage of 1,750 of finished living space and has 3 bedrooms and 2.5 bathrooms with features that include a ceramic tile foyer, hardwood flooring throughout the main level, 9'flat ceilings, quartz kitchen countertops with soft close drawers, a main floor powder room, and a rough-in 3 pc in the unfinished basement where you have the freedom to finish the space however you'd like. Further, you will find an open concept living room and dining area with a mudroom just off the kitchen with an entrance to the garage. On the second level is where you will find the laundry area and the 3 generously sized bedrooms including the primary bedroom with a gorgeous 4 piece ensuite bathroom and a walk-in closet. The home is close to schools, parks, shopping, a golf course and a quick trip to Kingston's West End! Do not miss out on your opportunity to own this stunning home! (id:42912)
216 Superior Drive
Loyalist (Amherstview), Ontario
Welcome to 216 Superior Drive in Amherstview, Ontario! This soon-to-be-ready single family detached home in Lakeside Ponds - Amherstview, Ontario is perfect for those looking for a modernized and comfortable home. This home has a total square footage of 1,750 of finished living space and has 3 bedrooms and 2.5 bathrooms with features that include a ceramic tile foyer, hardwood flooring throughout the main level, 9'flat ceilings, quartz kitchen countertops with soft close drawers, a main floor powder room, and a rough-in 3 pc in the unfinished basement where you have the freedom to finish the space however you'd like. Further, you will find an open concept living room and dining area with a mudroom just off the kitchen with an entrance to the garage. On the second level is where you will find the laundry area and the 3 generously sized bedrooms including the primary bedroom with a gorgeous 4 piece ensuite bathroom and a walk-in closet. The home is close to schools, parks, shopping, a golf course and a quick trip to Kingston's West End! Do not miss out on your opportunity to own this stunning home! (id:42912)
218 Superior Drive
Loyalist (Amherstview), Ontario
Welcome to 218 Superior Drive in Amherstview, Ontario! This soon-to-be-ready single family detached home in Lakeside Ponds - Amherstview, Ontario is perfect for those looking for a modernized and comfortable home. This home has a total square footage of 1,750 of finished living space and has 3 bedrooms and 2.5 bathrooms with features that include a ceramic tile foyer, hardwood flooring throughout the main level, 9'flat ceilings, quartz kitchen countertops with soft close drawers, a main floor powder room, and a rough-in 3 pc in the unfinished basement where you have the freedom to finish the space however you'd like. Further, you will find an open concept living room and dining area with a mudroom just off the kitchen with an entrance to the garage. On the second level is where you will find the laundry area and the 3 generously sized bedrooms including the primary bedroom with a gorgeous 4 piece ensuite bathroom and a walk-in closet. The home is close to schools, parks, shopping, a golf course and a quick trip to Kingston's West End! Do not miss out on your opportunity to own this stunning home! (id:42912)
