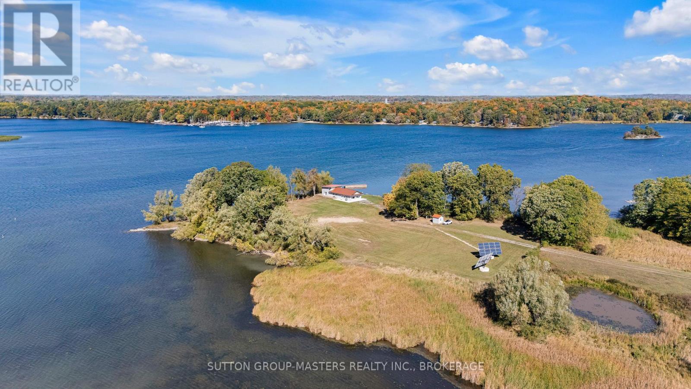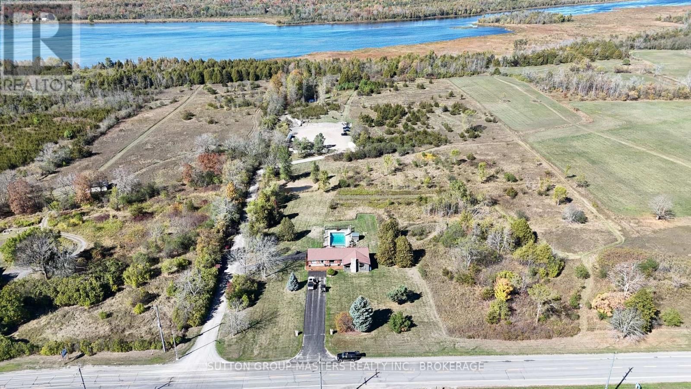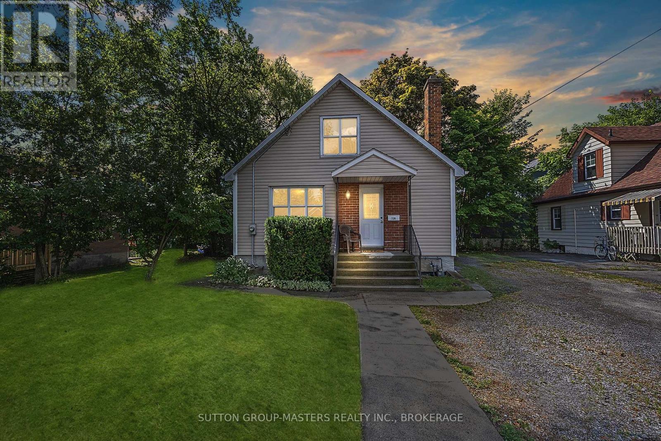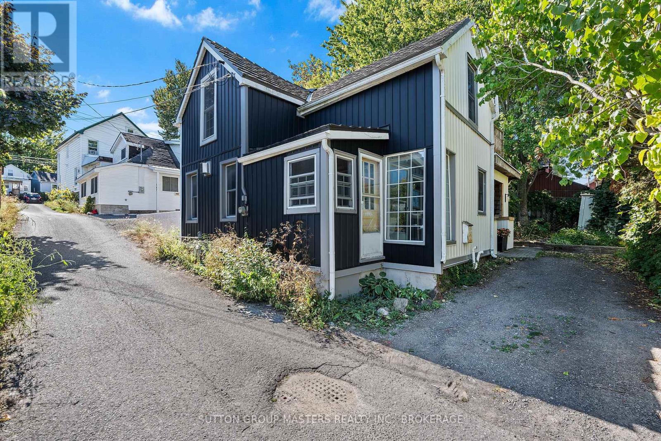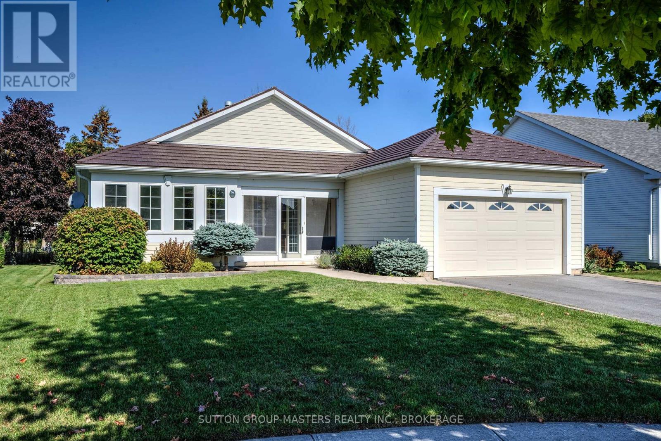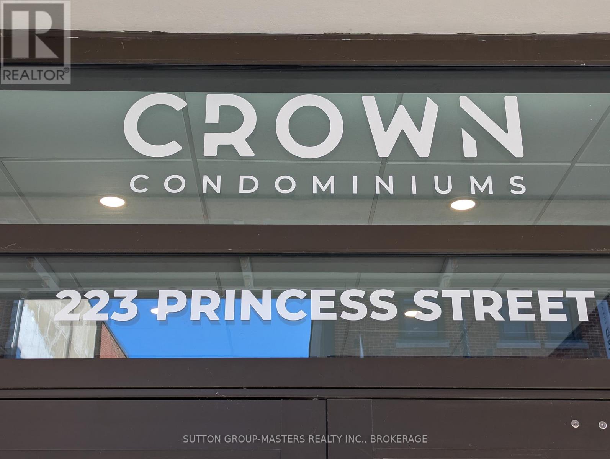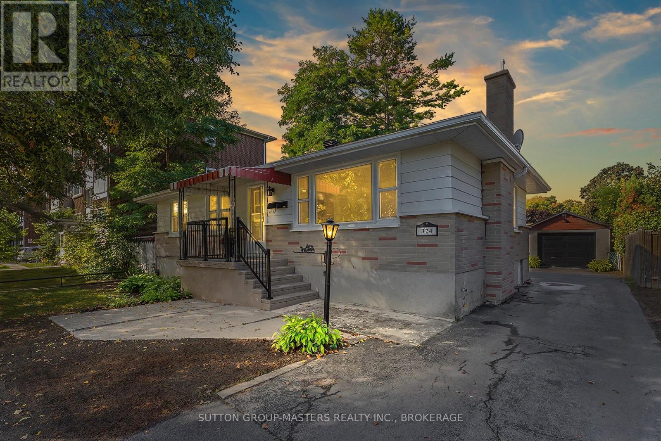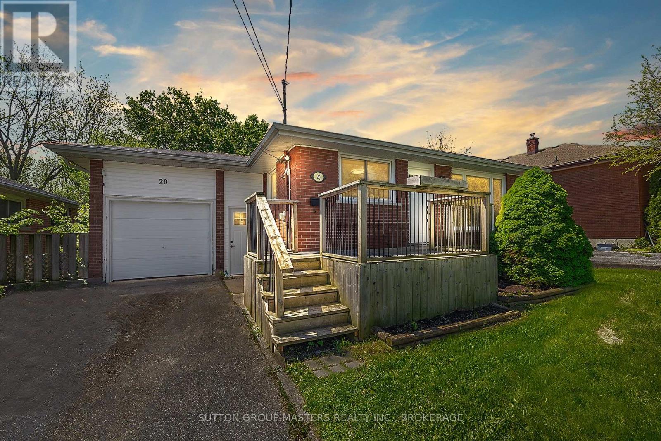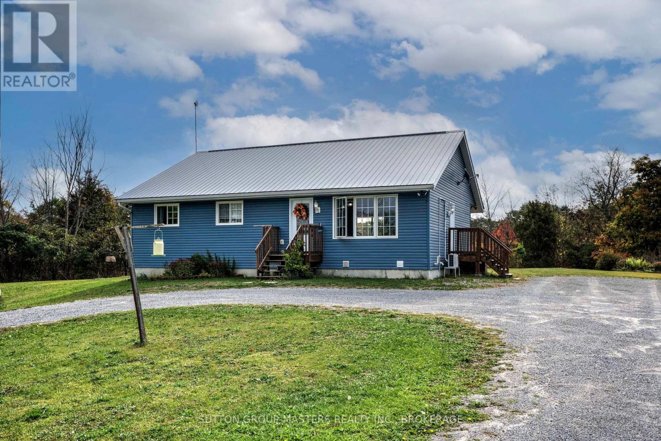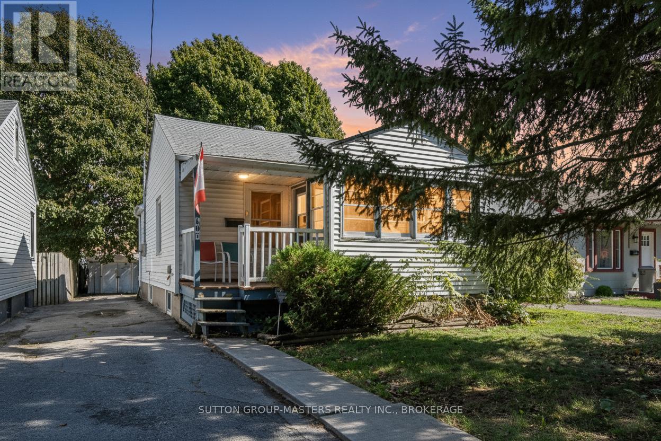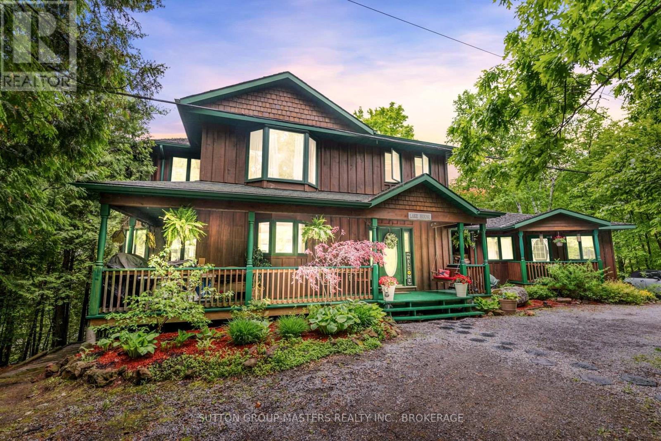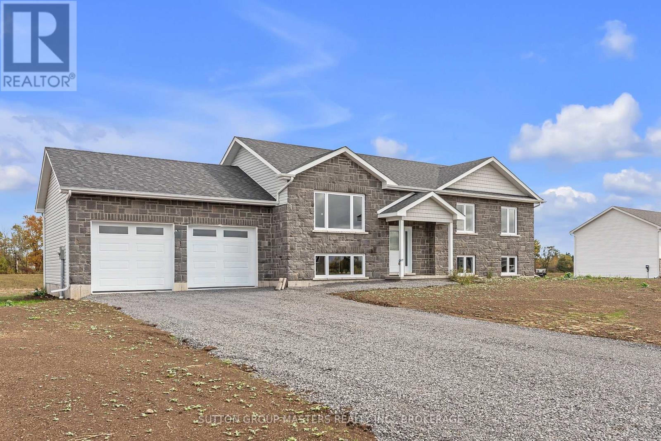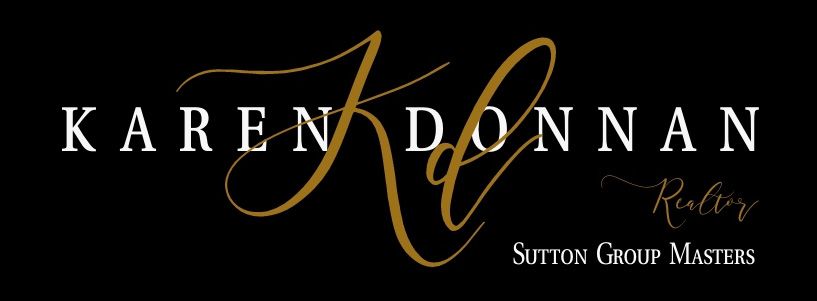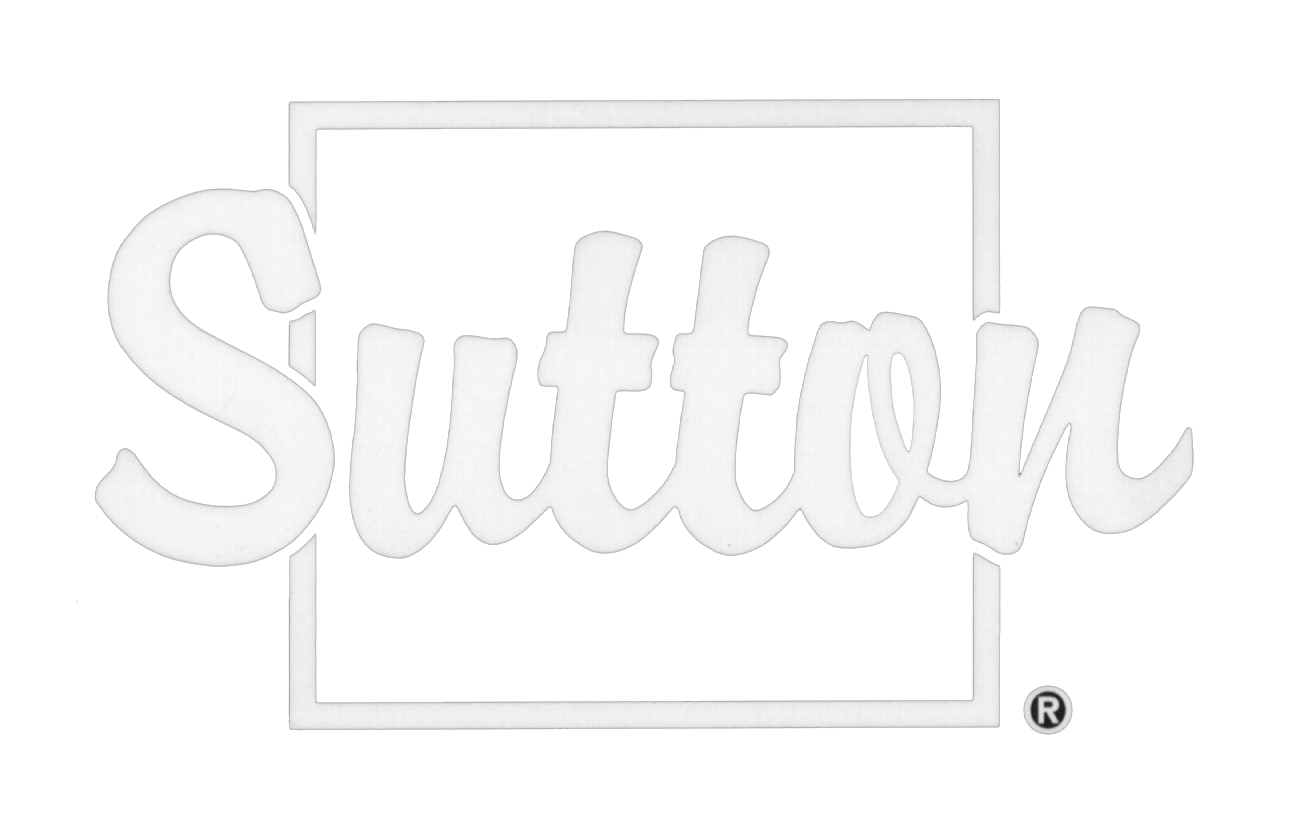429 Fuller Road
Frontenac Islands (The Islands), Ontario
Discover this one-of-a-kind 2200sqft 3-bedroom, 2-bathroom Bungaloft nestled on a stunning 4-acre point along the scenic Bateau Channel of the St. Lawrence River. Situated on Howe Island, this property features over 1200 feet of waterfrontage, offering unparalleled privacy, breathtaking views, and a true connection to nature. Inside, a unique blend of modern and industrial design complements the home's warm, rustic charm. Original cedar ceilings, exposed beams, and a cozy woodstove anchor the main living area, where soaring ceilings and expansive windows invite in natural light and water views. The stylish loft is ideal for a home office, reading nook, or games area. Sliding patio doors invite you into a bright sunroom, the perfect spot to enjoy meals while overlooking the river. The contemporary, eat-in kitchen is a chef's dream, featuring granite countertops, stainless steel appliances including a gas range, a large pantry, and sleek cabinetry. Enjoy the comfort of a 5-piece main bathroom complete with a soaker tub, double vanity, and walk-in shower, plus a spacious Jack and Jill 4-piece bathroom connecting the secondary bedrooms. The large family room includes a convenient laundry closet, second dining area and plenty of room to lounge and watch a movie. Outdoors, a wraparound deck with glass railing allows for unobstructed waterfront views, while the expansive dock is ideal for lounging in the sun. Notable upgrades include: Owned solar panels (10,000 watt panels and 20,000 watt battery; upgraded within the last 2 years), Owned tankless water heater; Furnace, A/C, and septic system all being replaced within the past 5 years. Whether you're looking for a year-round home or a luxurious cottage getaway, this private, beautifully maintained property offers the best of waterfront living on one of the most desirable islands in the region. Come check it out! (id:42912)
4404 Unity Road
Kingston (City North Of 401), Ontario
A property like no other! The perfect place for families and outdoor lovers alike. Welcome to this one-of-a-kind bungalow retreat on 18+ acres, backing directly onto beautiful Odessa Lake and located just 10 minutes from Kingston. Perfect for families, hobbyists, or anyone seeking a balance of comfort and outdoor adventure, this property offers space, privacy, and year-round enjoyment. Inside, you'll find 3 bedrooms, 2 - 3-piece bathrooms with heated floors, and a bright open-concept kitchen ideal for entertaining. The cozy living room creates a warm atmosphere, while a propane fireplace in the office offers an additional spot to relax. The fully finished, newly renovated walk-out basement is perfect for hosting guests, complete with a wet bar, oil stove, guest room and an additional 2-piece bathroom. Step outside to enjoy a partially fenced pool and hot tub area with a pool shed, ideal for summer gatherings. The property also boasts two ponds (great for skating in the winter), scenic trails for ATVs, and direct water access with plenty of space for a trailer. For hobbyists and storage needs, the 30x40 ft heated shop with hydro boasts 16' high ceilings and a huge 14'x12' garage door that provides ample room for vehicles, motorized toys, or a workshop. The attached 2-car garage and large driveway with plenty of parking make this home as practical as it is inviting. Whether its swimming, skating, riding trails, or simply relaxing by a fire, this property is designed to be enjoyed every season. Recent updates include: Basement (2025), Carpet in l/r (2022), kitchen refaced (2021), pool fence & pillars (2021), pool liner (2021), siding & soffits & eaves (2021), heated bathroom floors (2020), windows (2020). A bonus potential for severance. Don't miss the chance to make this unique piece of paradise your home. (id:42912)
720 Brock Street
Kingston (Central City East), Ontario
Queen's Rental Property For Sale. Conveniently located between Queen's main and west campus, this well maintained 4 bedroom home is available now. The floor plan is nearly ideal with two bedrooms, common room, kitchen, and full bathroom on the main floor. Upstairs there's two bedrooms and another full bathroom. The side entrance provides easy access to the basement with extensive storage, laundry, and open area that can be used as additional common space. There's private parking for multiple vehicles. Maintenance is minimized: with no carpets; updated electrical, windows, exterior doors, roof, and furnace; and water proofed basement. There's even central air for year round comfort. Add to this a location that's on a main transit route for easy access to Queens, SLC, Kingston Centre and Downtown shopping, and parks. If you're looking for a turnkey investment there's an opportunity here. Come see for yourself. (id:42912)
151 Primrose Way
Kingston (East Of Sir John A. Blvd), Ontario
151 Primrose Way...This surprising, delightful home is tucked away downtown Kingston on a quiet lane. Lovely and private, with an artistic sensibility! There's an attention to detail throughout, from the entryway, the lush rear garden, to the two bedrooms on the upper level. The Master has a built-in wardrobe and a door leading to a deck area. The modern eat-in kitchen is bright and open with a handy walk-in pantry and newer fridge and induction range included. The living room features a new (Dec 2023) gas fireplace that heats the entire home. The upstairs 4 pc. bath has a clawfoot tub, and a one-of-a-kind custom sink and stand crafted by a local artisan. The main floor Sunroom has a 2 pc. bath and European-style washer/dryer combo (F.W. Black, 2023) . This space is a wonderful place to relax or work, with views of the garden, interlocking patio and raised garden beds. It has two new doors and windows, and the home is freshly-painted throughout. (The pantry has a dryer electrical plug and venting still in place if so desired) It is a charming home, close to all that the City has to offer and more! Walk to Queen's University and the vibrant Skeleton Park. (Efficient on-demand rental hot water heater is installed. Average monthly Utility costs $211+ hst including gas, electric and water/sewer.) The driveway could be extended several feet to allow for additional parking. (id:42912)
83 Abbey Dawn Drive
Loyalist (Bath), Ontario
Welcome to 83 Abbey Dawn Drive, in Loyalist Lifestyle Community, Bath, ON. This1,456 sq. ft. bungalow backs onto the 16th fairway of the Loyalist Golf and Country Club and has been well maintained. Offering 2 bedrooms and 2.5 bathrooms, the home is filled with natural light. The kitchen and breakfast area lead into a spacious sunroom overlooking the course. A vaulted ceiling in the entryway and living room creates an airy feel and features a double-sided fireplace. The lower level features a large family room, multipurpose room currently used as a bedroom, and a recently updated bathroom with shower. A spacious laundry room with sink and two storage rooms complete the space. Designed with comfort in mind, the home is well-suited for those with mobility needs, featuring a walk-in bathtub and a recently installed stairlift. Ownership includes a community membership with year-round access to clubhouse facilities and discounted golf fees. Life in Loyalist is more than just a homeits a community. Residents enjoy a full-service marina, championship golf, tennis and pickleball clubs, scenic cycling and hiking trails, and a charming mix of local shops, cafés, and restaurants. Whether retiring in comfort, seeking community, or simply slowing down to enjoy life, the Village of Bath delivers. Village Lifestyle - More Than Just a Place to Live. (id:42912)
618 - 223 Princess Street
Kingston (East Of Sir John A. Blvd), Ontario
Exceptional Deal Alert: Experience stunning 6th-floor east-facing views from this charming 1-bedroom plus den unit at Crown Condominium. This balcony unit is offered well below the original purchase price and includes one of only 12 underground EV parking spaces with a combined locker storage, plus an additional in-building storage locker, bike storage, and custom window coverings. The unit is fully furnished with elegant, high-quality selections by James Reid Furniture (38K value), plus 6 appliances. Residents enjoy superb building amenities, including a private rooftop terrace with BBQ, dining, lounge areas, lush greenery, and outdoor activity space. Additional perks feature concierge services, exclusive access to a state-of-the-art Fitness Centre and Yoga Studio, as well as a Party and Multi-Purpose Room complete with a full kitchen perfect for entertaining and gatherings. Don't miss this exceptional value opportunity to own a thoughtfully appointed home in downtown Kingston's prime location. (id:42912)
324 Yonge Street
Kingston (Central City West), Ontario
Central Kingston Bungalow - Situated on a large lot in Woodlands, this spacious elevated bungalow is full of character and has features for extended family living or income potential alike. Stepping through the front door you'll find the spacious living and dining rooms are brilliantly lit by large window banks and there's narrow strip hardwood floors. The same classic floors carry down the main hallway and throughout three nicely sized bedrooms. The large kitchen has ample cabinet and counter space, and convenient access to the rear entrance that leads you to a wide paved parking area, detached garage, and fenced yard. Stepping back inside and downstairs to a landing area with laundry facility and access to a large storage room. Onwards through the other doorway to a self-contained living space with kitchenette, ample space for bedroom and living room use, and full bathroom. A great set-up for extended family living. Add to this updated windows, roof, furnace, garage door, and all appliances included. All conveniently close to Queens West Campus, SLC, Portsmouth, parks, schools, downtown, and there's a public transit stop a few steps away. There's options here that you should consider. Come see for yourself. (id:42912)
20 Guy Street
Kingston (East Of Sir John A. Blvd), Ontario
Extensive renovations are complete. What awaits you is a great opportunity for extended family living. The floor plan is about as versatile as it gets with a main floor that features 3 large bedrooms, 3-piece bath with tiled floors, and large kitchen with laundry facility. Entering through the breezeway front door leads to a separate entrance of the newly finished basement. There you'll find a large eat-in kitchen, large living room, 2 bedrooms, 3-piece bathroom with tiled floors, and dedicated laundry/utility room. There's extensive and secure storage in the oversized single car garage and large storage area in behind. You like new? You'll find it throughout with new appliances, flooring, two kitchens, two bathrooms, windows, doors, lighting, trim work, paint, and newer furnace. This is truly a turnkey proposition. Add to this a fully fenced yard, garden shed, and paved parking. Conveniently located in Central Kingston a short distance to either Downtown Kingston or Kingston Centre for shopping, services, restaurants, entertainment, and recreation facilities. And there's a public transit stop right at the foot of Guy Street. Come see the options presented by this special home. (id:42912)
7908 Battersea Road
Frontenac (Frontenac South), Ontario
Welcome to 7908 Battersea Road, this charming 3-bedroom,1-bathroomhome **nestled on over 3 acres of land**, offering privacy, space, and plenty of potential. Built with quality in mind, the home features a durable **ICF foundation** and a metal roof, providing both efficiency and long lasting peace of mind. Step outside and enjoy a spacious **deck**, perfect for entertaining, relaxing or soaking in the surrounding nature. Inside, the home is bright and comfortable, with three well-sized bedrooms and a practical floor plan. The lower-level crawlspace offers ample storage, providing you with plenty of room for seasonal items, tools, or a hobby space. With over 3 acres to enjoy, this property offers endless opportunities for gardening, recreation, or simply enjoying the country living and everything that awesome comes with it. Call today for your personal viewing. (id:42912)
605 Alfred Street
Kingston (East Of Sir John A. Blvd), Ontario
Sweet, single and under $400,000! This one ready to meet her new owners. This detached bungalow in the Kingscourt community has been lived in, and loved by the same owner for over 30 years. A welcoming front porch brings you into a bright living space, and open main level. The updated kitchen and bathroom come next, and open into a well sized yard for pets and entertaining. Parking for multiple cars, on a transit route, and only minutes to downtown on foot. (AND, we can accommodate a quick closing!) Come and see us today. Property being sold AS IS. https://drive.google.com/file/d/1hEKc2KRLUp9sRRfW9MzC5jXc3N2UTaTD/view (id:42912)
1130 Storms Lane
Frontenac (Frontenac South), Ontario
*NEW PRICE ALERT* - Escape the noise, embrace the calm. Whether you're raising a family, working remotely, or simply seeking a new beginning, this beautiful, serene 4 season lakefront retreat with a rare blend of nature and modern convenience awaits you. With 4+1 bedrooms, 4 bathrooms and 245 feet of private waterfront, this tranquil retreat is your chance to start fresh. You will love the newly renovated gourmet kitchen with updated finishes, separate dining area, and a cozy 3-season sunroom ideal for morning coffee or evening wine. The four fireplaces (2 wood-burning, 2 propane) creating warm, inviting spaces throughout. The In-law suite potential for guests or multi-generational living and a new roof (2025) for peace of mind.Nature meets convenience as this home is nestled in forested privacy with a dock and treed seating area your own slice of cottage country. Situated only minutes from village essentials: grocery store, LCBO, pharmacy, Service Ontario. Minutes from golf and hiking trails and under 30 minutes from 401/Kingston this property is conveniently tucked away from the bustle.The oversized double garage has a loft and workshop, perfect for hobbies or storage. All three levels of the home are finished with sun-filled rooms and multiple decks to soak in the views. A garden shed and vegetable plot ready for spring planting. A quiet, well-maintained lane with reliable snow removal and upgrades.Bonus features include Airbnb potential, furnished option and flexible closing date. Don't just imagine the getaway, own it! Book your private tour today! (id:42912)
109 Bittersweet Road
Frontenac (Frontenac South), Ontario
T Grant Construction takes pride in creating homes that are not only stunning in design, but also built with the highest quality materials and craftsmanship. With over three decades of experience, our team has perfected the art of home building, ensuring that each project exceeds our customers' expectations.The Pleasant Valley subdivision in Hartington is a testament to our commitment to excellence. This model home showcases the best of what T Grant Construction has to offer, from the spacious and well-designed floor plan to the luxurious finishes throughout. The vaulted ceilings in the living room add an element of grandeur, while the open concept layout creates a seamless flow between the kitchen, dining, and living areas.The outdoor space is just as impressive, with a walkout leading to a beautiful rear yard deck, perfect for entertaining or simply enjoying the serene surroundings. The designer kitchen with a functional island is a focal point of the home, offering both style and functionality for everyday living.In addition to the thoughtful layout and high-end finishes, this home also boasts a spacious 2 car garage, providing ample space for vehicles and storage. The quality vinyl plank flooring adds a touch of elegance to the home, ensuring that every detail is carefully considered.We invite you to experience the exceptional craftsmanship and attention to detail that sets T Grant Construction apart. Visit our model home in Pleasant Valley today and see for yourself why our customers are consistently satisfied with their new homes. Move in ready.You won't be disappointed. NOTE: The builder has decided to finish the basement. Large recreation room, bedroom and 3 piece bathroom same finish as upstairs. Only $20,000.00 for this upgrade. Original price $799,900.00 now $819,900.00 with a fully finished basement. (id:42912)
