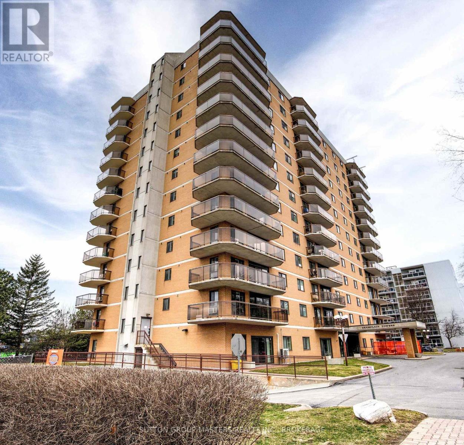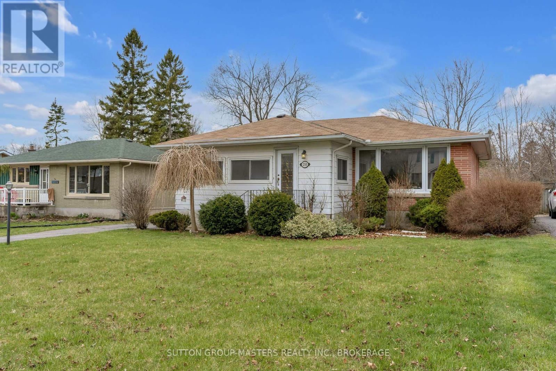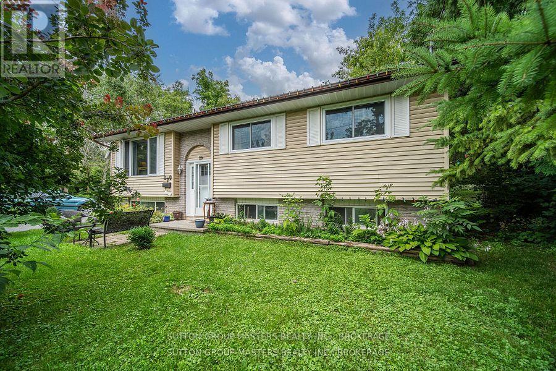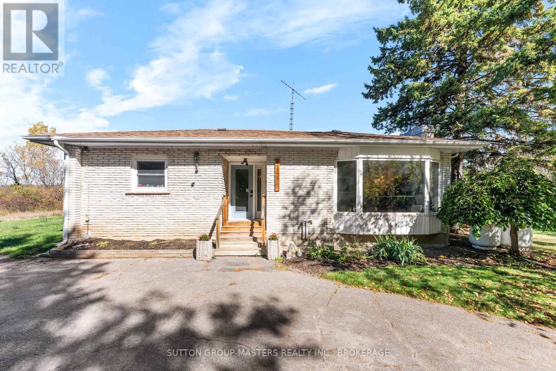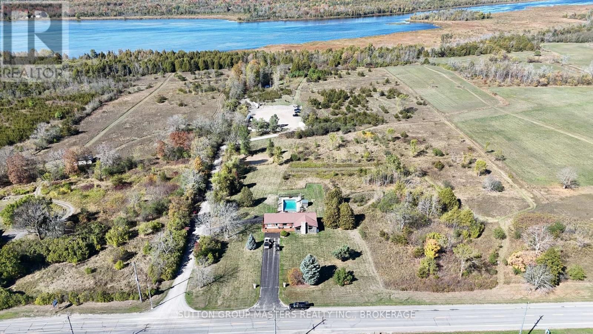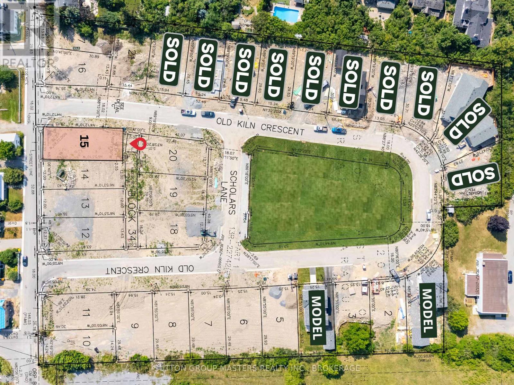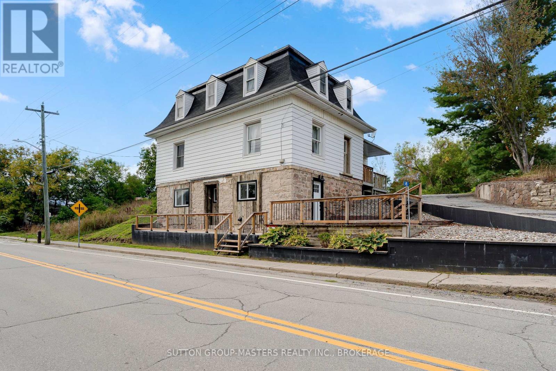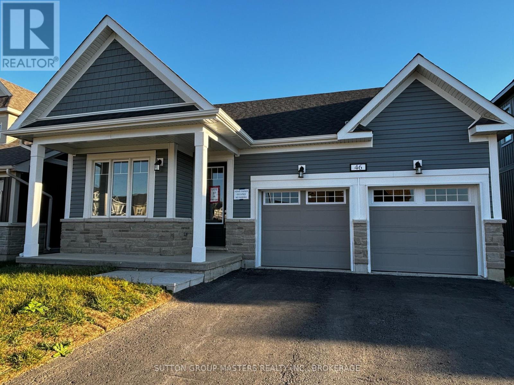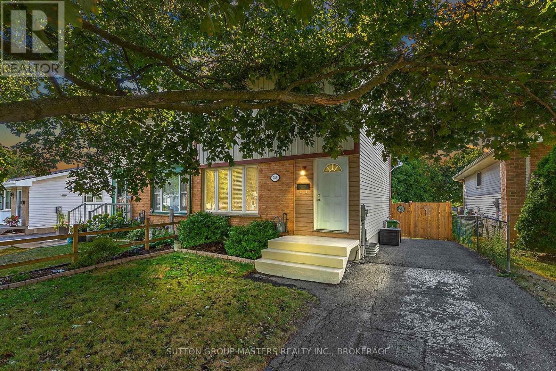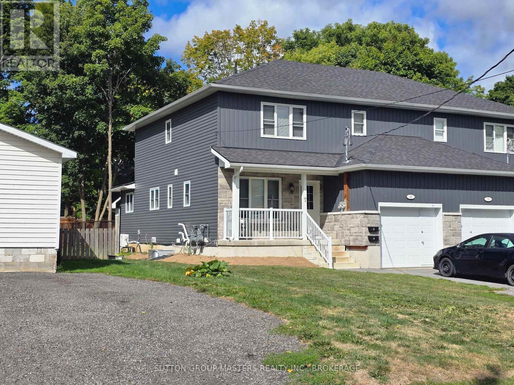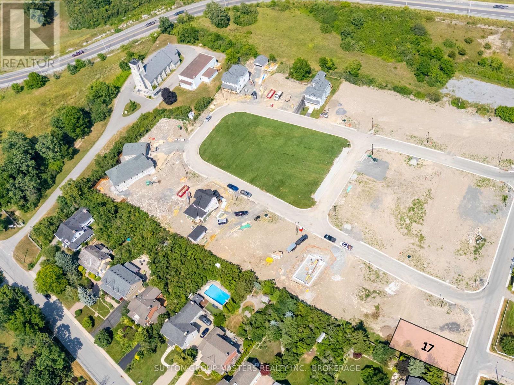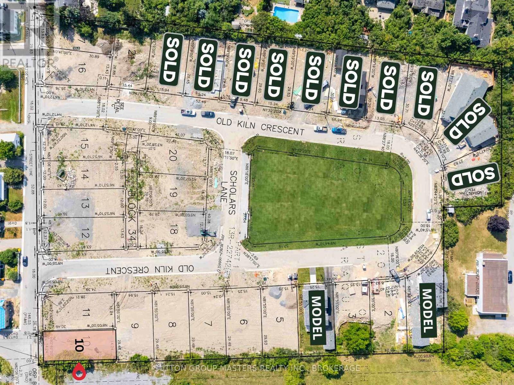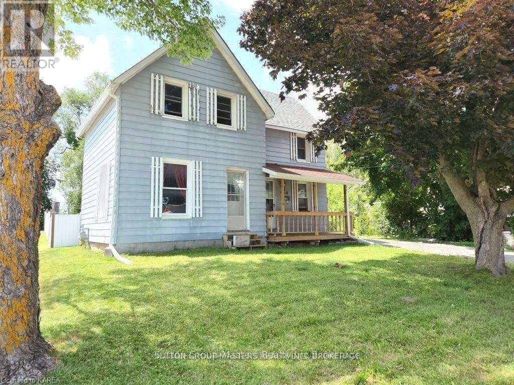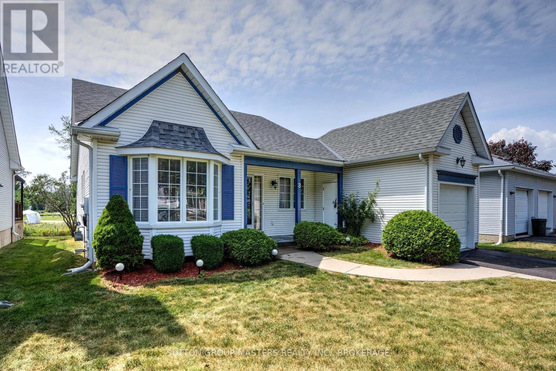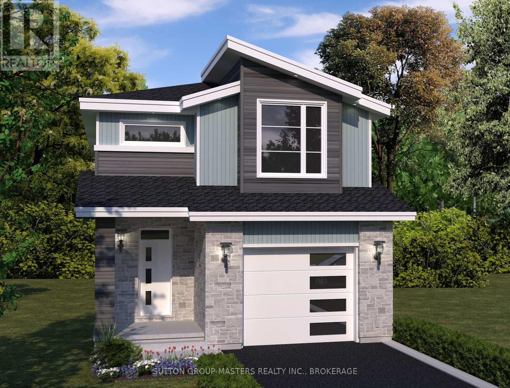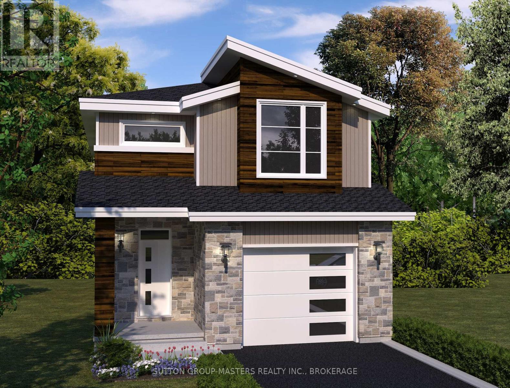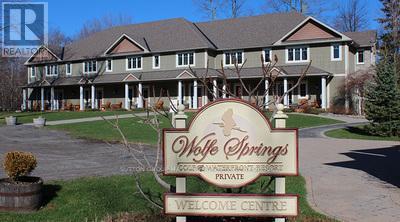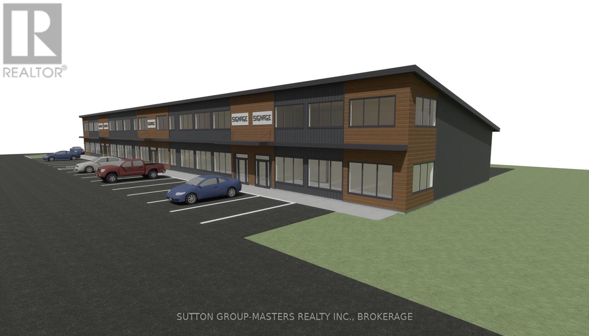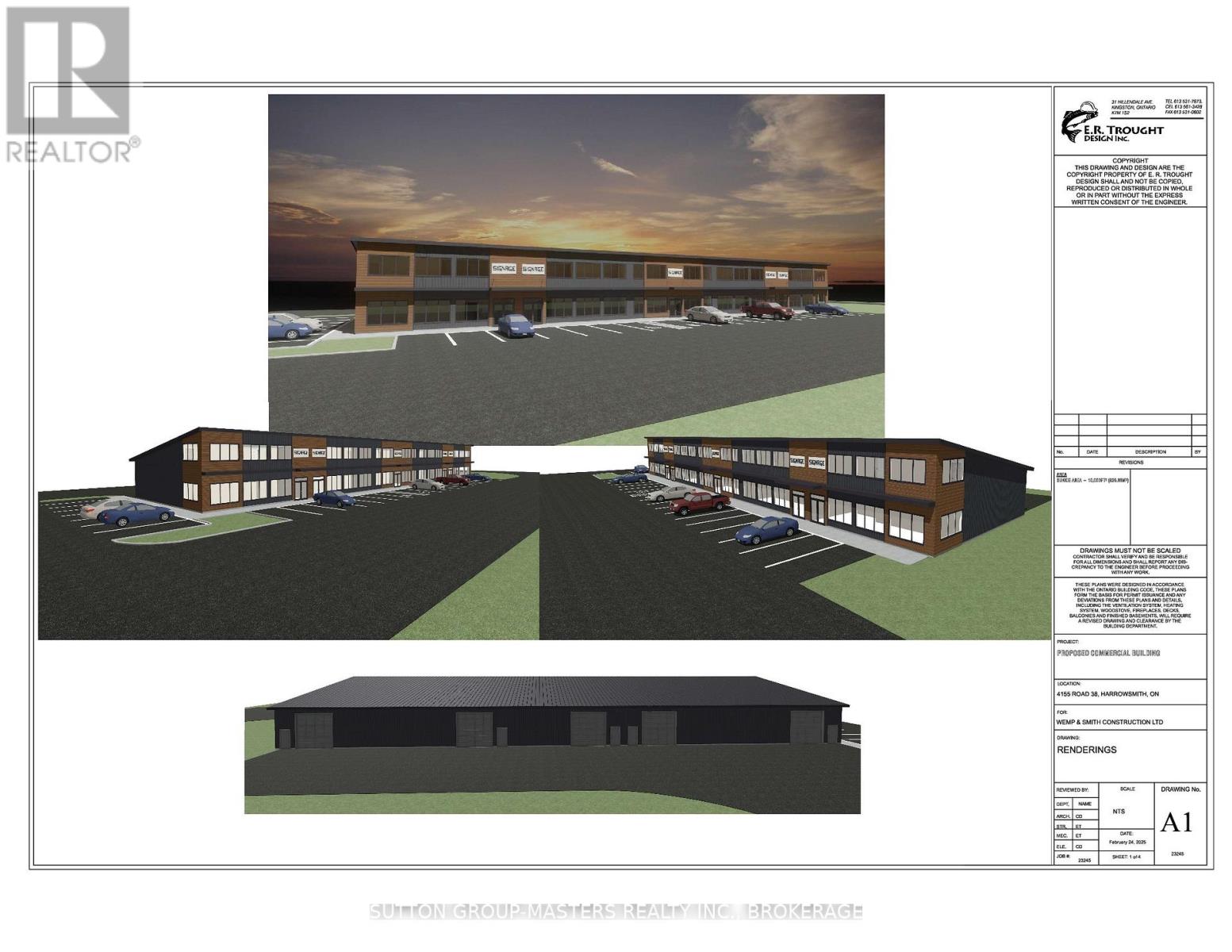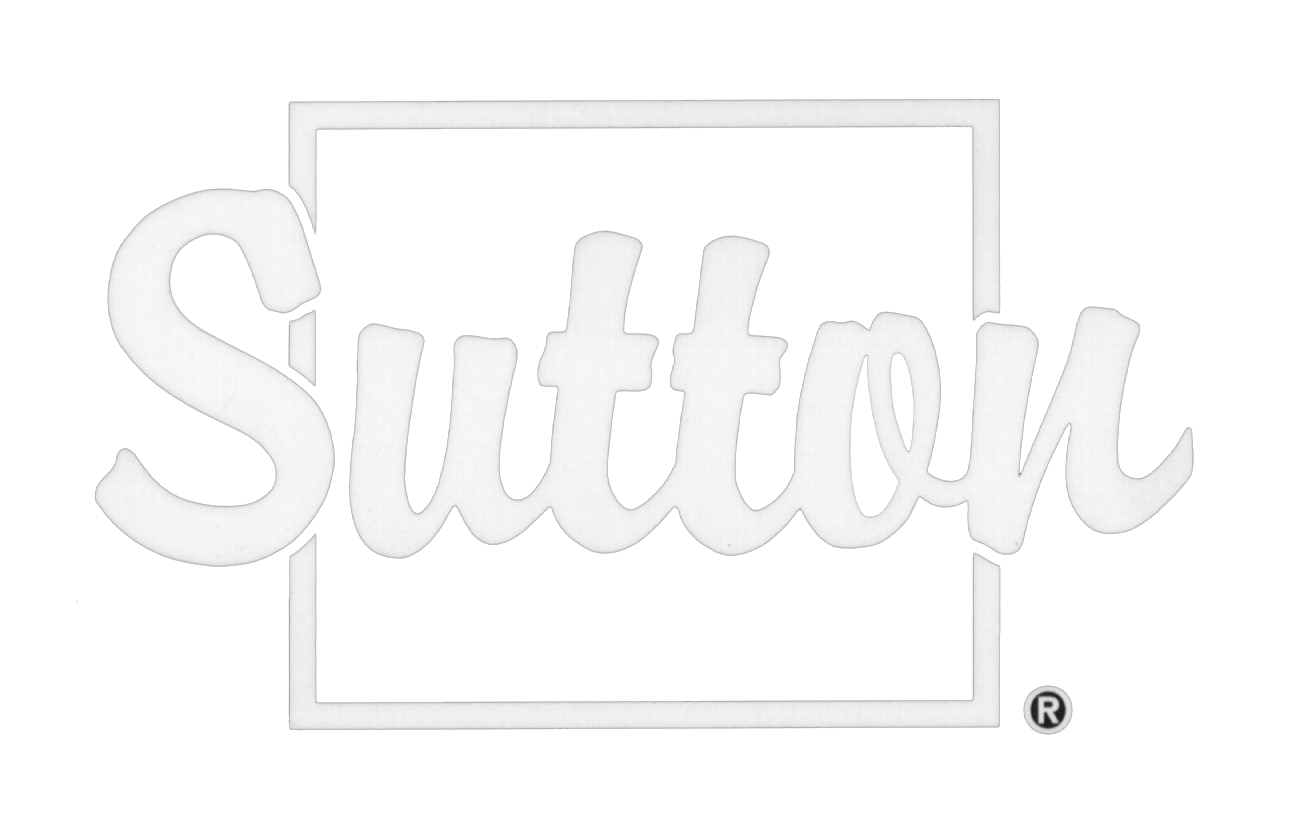1004 - 257 Bath Road
Kingston (West Of Sir John A. Blvd), Ontario
Wonderful, well-maintained building in the heart of the west end-just a short stroll to all the essentials: grocery stores, drug stores, Canadian Tire, and much more. This 10th-floor unit faces west, offering plenty of afternoon sunshine and lovely views. Inside, you'll find tasteful updates throughout, an electric fireplace, and an ensuite bath-simply move in and enjoy. The building features underground and visitor parking, indoor and outdoor pools, a sauna, gym, and card room. You'll love calling this place home! (id:42912)
250 Yonge Street
Kingston (Central City West), Ontario
Welcome to 250 Yonge St. - Here is your opportunity to own either a great family home or a fantastic investment property. Located in the center of town, close to a long list of amenities. St. Lawrence College, Queen's West Campus, Portsmouth Village, Richardson Memorial Stadium & Centennial Public School are all within walking distance. Entering the home, you will find a huge foyer, with enough room for everyone's belongings. A large eat in kitchen offers ample counter and storage space. Off of the Kingston is the living room that is flooded with natural light and makes the perfect place to relax and unwind. 3 good size bedrooms and a 4-piece bathroom round-out the main floor. The basement can be accessed either through the house or through the side entrance. The utility room is located just at the bottom of the stairs and offers laundry and a good amount of storage. The basement has good ceiling height, large windows, a kitchenette, 3 bedrooms, a 4-piece bathroom plus a great living room. There is a detached 1 car garage and a partially fenced yard. A wonderful property that is certainly worth your attention. (id:42912)
170 Camden Road
Greater Napanee (Greater Napanee), Ontario
Its family approved! This 5-bedroom, 2-bath home offers outstanding value and a timeless layout that just works. Mostly hardwood, tile, and laminate flooring throughout, a cozy rec room with a gas fireplace, and a jetted tub in the main bath add comfort and charm. Enjoy two decks, a full set of included appliances, and a peaceful side yard perfect for a hammock nap beneath the trees. Despite being close to schools, parks, and churches--and within walking distance of downtown--the lot feels wonderfully private and has a touch of country calm. A proven favourite for good reason. Trust your instincts and book a viewing today! (id:42912)
3580 Drake Road
Kingston (City North Of 401), Ontario
Welcome to 3580 Drake Road, a charming bungalow located on a quiet road just North of Kingston. This charming 3 bedroom home is situated on a 200 foot lot and boasts over 1,600 square feet of finished living space with no rear, front, or side neighbours being the only home on this road making it a perfect blend of country style living while being just a quick few minutes from Kingston's West End! Alongside the 3 bedrooms and 1.5 bathrooms, the home features a spacious living room with a wood burning fireplace and a huge bay window letting lots of natural light in while also showcasing the private outdoor scenery. As you continue through the home you'll find an updated kitchen with newer appliances and a walk-out to the newer deck and patio (2021) accompanied by the huge open yard which is great for the family dog to run around in, outdoor family activities, summer bonfires, or even a pool! Other features of the home include a dining area, another family/living room with an entertainment bar, pellet stove, and another entrance to the outdoors. Alongside all of the home's updates and cozy features, you'll find tons of storage throughout and a detached double car garage which can be used for parking the cars in the winter, more storage, or making it your own personal workshop! Sellers have done vinyl plank flooring throughout (2021), painting (2020), kitchen cabinets and countertops (2020), new appliances (2024), wainscoting in guest bedroom (2021), accent wall in primary bedroom (2024), trim (2020) and new light fixtures over the 5 years they have lived here! Ready to call this place home? Come and check this beautiful spot out today! (id:42912)
4404 Unity Road
Kingston (City North Of 401), Ontario
A property like no other! The perfect place for families and outdoor lovers alike. Welcome to this one-of-a-kind bungalow retreat on 18+ acres, backing directly onto beautiful Odessa Lake and located just 10 minutes from Kingston. Perfect for families, hobbyists, or anyone seeking a balance of comfort and outdoor adventure, this property offers space, privacy, and year-round enjoyment. Inside, you'll find 3 bedrooms, 2 - 3-piece bathrooms with heated floors, and a bright open-concept kitchen ideal for entertaining. The cozy living room creates a warm atmosphere, while a propane fireplace in the office offers an additional spot to relax. The fully finished, newly renovated walk-out basement is perfect for hosting guests, complete with a wet bar, oil stove, guest room and an additional 2-piece bathroom. Step outside to enjoy a partially fenced pool and hot tub area with a pool shed, ideal for summer gatherings. The property also boasts two ponds (great for skating in the winter), scenic trails for ATVs, and direct water access with plenty of space for a trailer. For hobbyists and storage needs, the 30x40 ft heated shop with hydro boasts 16' high ceilings and a huge 14'x12' garage door that provides ample room for vehicles, motorized toys, or a workshop. The attached 2-car garage and large driveway with plenty of parking make this home as practical as it is inviting. Whether its swimming, skating, riding trails, or simply relaxing by a fire, this property is designed to be enjoyed every season. Recent updates include: Basement (2025), Carpet in l/r (2022), kitchen refaced (2021), pool fence & pillars (2021), pool liner (2021), siding & soffits & eaves (2021), heated bathroom floors (2020), windows (2020). A bonus potential for severance. Don't miss the chance to make this unique piece of paradise your home. (id:42912)
415 Wellington Street
Kingston (Kingston East (Incl Barret Crt)), Ontario
Welcome to Barriefield Highlands, a rare opportunity to build your custom home in one of Kingston's most sought-after communities. Nestled in the heart of historic Barriefield Village and just minutes from downtown Kingston, this carefully planned neighbourhood blends heritage charm with modern convenience. This fully serviced, construction-ready Lot 15 offers 5,168 sq ft of prime space with 47 feet of frontage, looking directly on to historic Wellington Street. Ideally situated on a corner lot with a private lane behind the home for garage access, this parcel provides excellent flexibility for a variety of custom home designs. From spacious family residences to thoughtfully downsized retreats, Lot 15 offers lasting value and exceptional potential in a premium location. Residents of Barriefield Highlands enjoy access to a newly established community park, picturesque walking trails, and architecturally cohesive homes that reflect the character of the village. The location also provides quick access to East End amenities, CFB Kingston, Queens University, top-rated schools, hospitals, and the waterfront. All community infrastructure is in place including paved roads, curbs, underground utilities, sanitary sewers, and water mains, ensuring a smooth and efficient build. If Lot 15 is not the perfect fit, there are additional parcels still available within this unique heritage inspired community. Do not miss this rare chance to create your dream home in one of Kingstons most desirable and historic neighbourhoods! (id:42912)
45 Quabbin Road
Front Of Yonge, Ontario
Welcome to 45 Quabbin Road, a fully rented 4 Plex in the village of Mallorytown. This property would be perfect for any investor looking to add to their portfolio. Walking distance to local amenities including Freshmart/LCBO/Beer Store, Post Office, and Elementary School. This building consists of a two bedroom apartment on the top floor, two 1 bedroom apartments on the middle floor, and a two bedroom apartment on the bottom floor. Each unit offers separate heating controls for radiant baseboard heat, and three of the units have brand-new heat pumps for heating/AC. An added bonus to this property is its lot size, just under 1 acre in the village, which offers plenty of parking for tenants and guests. This turn key investment property could be yours! (id:42912)
46 Oakmont Drive
Loyalist (Bath), Ontario
Welcome to 46 Oakmont Dr. Discover a blend of comfort and style in this beautifully constructed, brand-new and never lived in bungalow. Located in Bath ON within the desirable Loyalist Golf and Country Club community. Offering the perfect escape for those seeking a community lifestyle, this 1121 sq. ft. home combines modern amenities with the tranquility of nature. The open-concept main living area welcomes you with gleaming hardwood and ceramic flooring, complemented by large windows that flood the space with natural light. The kitchen, with its crisp white cabinetry and elegant granite countertops, is perfectly suited for both everyday meals and casual entertaining. The two bedrooms are cozy and inviting, each featuring plush wall-to-wall carpeting that adds warmth and comfort. The master bedroom, complete with its own ensuite bathroom, offers a private retreat, while the second bedroom is ideal for guests or a flexible home office space. High 9-foot ceilings throughout enhance the home's airy, open feel. Step outside to a peaceful backyard that offers serene views of the pond, perfect for enjoying quiet mornings or evening relaxation. This move-in-ready home is waiting for you! Don't miss the chance to experience the comfort and lifestyle that this property offers. (id:42912)
759 Somerset Crescent
Kingston (North Of Taylor-Kidd Blvd), Ontario
Welcome to this charming 3-bedroom semi-detached home in the highly sought-after Sutton Mills neighborhood. With schools, parks, public transit, the library, and shopping just minutes away, convenience is right at your doorstep. Step inside to find a bright and spacious living room that flows seamlessly into a large eat-in kitchen. From here, walk out to your private rear deck with gazebo the perfect spot for summer BBQs or relaxing evenings. Upstairs, you'll find three cozy bedrooms and a 4-piece bathroom with updated tub surround. Downstairs, the fully finished basement offers a comfortable rec room, complete with a 3-piece bath, ideal for movie nights, guests, or extra living space. The home sits on a deep lot, giving you a backyard with endless possibilities for family fun and entertaining. Notable Updates: Attic has been thoroughly inspected, and inuslation upgraded and topped up to R60 level; All ducts cleaned just 6 weeks ago, (July 2025), New bathroom floor and front entry closet doors (2025),New window in basement and new window in basement bathroom (2024), New basement flooring (2023), Shingles (2021), Furnace (owned) & hot water tank (rented) (2013), Central air (2014), Complete lower-level renovation w/ 3-pc bath & window (2016), Solid oak railing & banister (2015), New deck, fence & gate, All new trim, casing & interior doors. This home combines comfort, convenience, and updates you'll appreciate and is ready for you to move in and enjoy! (id:42912)
68 Hickory Street
Gananoque, Ontario
Welcome to 68 Hickory Street in beautiful Gananoque. Attention Investors! This bright and spacious semi-detached home offers a completely separate suite in the lower level, with independently metered utilities and separate entrance from the garage. The main floor offers a den/office, 1/2 bath, open concept kitchen with granite counters, large living room with plenty of natural light, and an eating area with a patio door to the back deck. The second floor is finished with a generous primary bedroom with walk in closet and 3 piece en-suite bathroom, full second bath, in-suite laundry, and 2 spare bedrooms. The lower level is outfitted with 2 bedrooms, 1 bath plus laundry, kitchen, living and dining room. This home is perfect for investors, those looking to supplement their mortgage payments, or multi-generational families looking for their own space. Call to book your private showing today. (id:42912)
405 Wellington Street
Kingston (Kingston East (Incl Barret Crt)), Ontario
Welcome to Barriefield Highlands, a rare opportunity to build your custom home in one of Kingston's most sought after communities. Nestled in the heart of historic Barriefield Village and just minutes from downtown Kingston, this carefully planned neighbourhood blends heritage charm with modern convenience. This fully serviced, construction ready lot offers 4,618 sqft. of prime space with 44 feet of frontage and 101 feet of depth, providing excellent flexibility for a variety of custom home designs. From spacious family residences to thoughtfully downsized retreats, Lot 17 offers lasting value and exceptional potential including scenic water views from the west side second floor and a deep backyard perfect for entertaining. Residents of Barriefield Highlands enjoy access to a newly established community park, picturesque walking trails, and architecturally cohesive homes that reflect the character of the village. The location also provides quick access to East end amenities, CFB Kingston, Queens University, top rated schools, hospitals, and the waterfront. All infrastructure is in place including paved roads, curbs, underground utilities, sanitary sewers, and water mains, ensuring a smooth and efficient build. If Lot 17 is not the perfect fit, there are additional parcels still available within this unique heritage inspired community. Do not miss this rare chance to create your dream home in one of Kingston's most desirable and historic neighbourhoods! (id:42912)
431 Wellington Street
Kingston (Kingston East (Incl Barret Crt)), Ontario
Welcome to Barriefield Highlands, one of Kingston's most desirable communities where heritage charm meets modern comfort. Situated on Lot 10, this permit-ready custom home offers a rare opportunity to fast-track your build with heritage approvals already in place, saving you 7 months in the build process. Set in the heart of historic Barriefield Village, just minutes from downtown Kingston, this thoughtfully planned neighbourhood offers convenient access to East-end amenities, CFB Kingston, top-rated schools, Queens University, local hospitals, and a newly established community park. This elegant two-storey home offers 2,325 sq. ft. of beautifully finished living space, featuring 3 bedrooms, 2.5 bathrooms, and a dedicated main-floor office, making it an ideal choice for growing families. Inside, you'll find 9' ceilings, hardwood floors, porcelain tile, and quartz countertops throughout. The kitchen boasts custom cabinetry and an oversized island, seamlessly connected to a bright dining area and cozy living sitting room with a gas fireplace. A casual hearth living room, home office, powder room, and a spacious mudroom with radiant in-floor heating complete the main level's appeal. Upstairs, the primary suite features a generous walk-in closet and a spa-inspired ensuite with dual vanities and heated floors. Two additional bedrooms, a full bathroom, and second-floor laundry create a practical and private family space. Additional property highlights include an ICF foundation, detached garage, and a fully sodded, professionally landscaped lot. This beautifully crafted home blends timeless design with everyday functionality, offering a rare opportunity to live in one of Kingston's most iconic and character-rich communities. (id:42912)
660 Stone Street N
Gananoque, Ontario
Attention first time home buyers! Welcome to 660 Stone Street North, in beautiful Gananoque. This cute 2 bed, 1 bath home is situated in the town's north end, minutes to the 401 for easy access to Kingston or Brockville, and beyond. This home sits on a 60' x 125' (+/-) lot with mature trees and a fully fenced yard for privacy, entertaining, or playing. The main floor offers a generous sized eat in kitchen, main floor laundry area, and large living room with plenty of windows for natural light. The second floor offers two bedrooms (could be converted back to 3), and 1 full bathroom. Come and see the potential this home has, call and book your private viewing today. (id:42912)
112 Briceland Street
Kingston (Rideau), Ontario
Welcome Home! Beautiful 3 bedroom, 3 bath raised semi detached brick bungalow close to the city, great shopping district and CFB Kingston has so much to offer! Freshly painted throughout with gleaming bamboo floors in the living room and dining room. All bedrooms have laminate floors, a 4 piece bathroom featuring a walk in jet tub with shower attachment. The primary bedroom has a walk in closet and a 3 piece ensuite. The kitchen has lots of working space and a large walk in pantry perfect for the person who loves to cook. The lower level is easily accessed from the front door landing and has a sliding door to the backyard with attached gorgeous sunroom making for great in-law possibilities. The attached garage has an interior access through the lower level for convenience adding yet another entrance . This property has great space and potential for any investor or family. Quick closing available. (id:42912)
3 Abbey Dawn Drive
Loyalist (Bath), Ontario
Welcome to 3 Abbey Dawn Drive, ideally located just steps from the clubhouse and backing onto the 18th green in the sought-after Loyalist Lifestyle Community, nestled in the charming and historic Village of Bath. This meticulously maintained, bright bungalow offers comfortable main floor living with 2 spacious bedrooms, 2 full baths, a well-appointed kitchen with breakfast room, formal dining room, and a cozy living room with a gas fireplace and beautiful views of the golf course. The carpet-free main floor ensures easy maintenance and a modern feel. The fully finished lower level adds exceptional living space, including a large family room with a second gas fireplace, a third bedroom, office/den, laundry room, and ample storage space. Step outside to a private partially covered deck, accessible from both the kitchen and dining room, perfect for relaxing or entertaining while overlooking the golf course and rear yard yard. Located just 15 minutes west of Kingston, the Village of Bath is one of Eastern Ontario's fastest-growing communities. Residents enjoy a host of amenities including a marina, championship golf course, pickleball club, scenic cycling and hiking trails, and a variety of established local businesses. VILLAGE LIFESTYLE More Than Just a Place to Live. (id:42912)
222 Superior Drive
Loyalist (Amherstview), Ontario
Welcome to 222 Superior Drive in Amherstview, Ontario! This soon-to-be-built single detached family home in Lakeside Ponds - Amherstview, Ontario is perfect for those looking for a modernized and comfortable home. This home has a total square footage of 1,750 and has 3 bedrooms and 2.5 bathrooms with features that include a ceramic tile foyer, hardwood flooring throughout the main level, 9'flat ceilings, quartz kitchen countertops, a main floor powder room, and a rough-in 3 pc in the basement. Further, you will find an open concept living area and a mudroom with an entrance to the garage. On the second level is where you will find 3 generous sized bedrooms including the primary bedroom with a gorgeous ensuite bathroom and a walk-in closet. The home is close to schools, parks, shopping, a golf course and a quick trip to Kingston's West End! Do not miss out on your opportunity to own this stunning home! (id:42912)
220 Superior Drive
Loyalist (Amherstview), Ontario
Welcome to 220 Superior Drive in Amherstview, Ontario! This soon-to-be-built single detached family home in Lakeside Ponds - Amherstview, Ontario is perfect for those looking for a modernized and comfortable home. This home has a total square footage of 1,750 and has 3 bedrooms and 2.5 bathrooms with features that include a ceramic tile foyer, hardwood flooring throughout the main level, 9'flat ceilings, quartz kitchen countertops, a main floor powder room, and a rough-in 3 pc in the basement. Further, you will find an open concept living area and a mudroom with an entrance to the garage. On the second level is where you will find 3 generous sized bedrooms including the primary bedroom with a gorgeous ensuite bathroom and a walk-in closet. The home is close to schools, parks, shopping, a golf course and a quick trip to Kingston's West End! Do not miss out on your opportunity to own this stunning home! (id:42912)
6-9 - 532 10th Concession Road
Rideau Lakes, Ontario
This end unit, with a stunning view, nestled on the edge of Wolfe Lake, offers a fractional ownership suite at Wolfe Springs Resort. Only 5 minutes from the popular shopping desination in the picturesque village of Westport. This beautiful 2-storey villa has two very spacious bedrooms. The master bedroom has a private balcony overlooking Wolfe Lake and boasts a king-sized bed, walk-in closet, soaker tub, propane fireplace and 42" TV. The other room offers a queen-sized bed along with a single set of bunk beds with a full ensuite in the guest bedroom as well as laundry area with washer and dryer on the second floor. Wolfe Springs property backs onto the Evergreen Golf Course which has a newly renovated clubhouse and fully licensed patio which overlooks the golf course and Wolfe Lake. Common areas to enjoy include a theatre room, boat house and a relaxing place to enjoy campfires in the evening. Enjoy the sandy, clean beach in the summer or a skating rink in the winter. You can also kayak, paddle boat or bike and if you have your own boat, Wolfe Springs has a dock to use during your stay. Wolfe Springs is a fun vacation spot year-round! This unit includes 5 weeks that you can choose throughout the year with the summer week being August 15-22, 2025. Come and see all that this beautiful resort has to offer! (id:42912)
641 North Shore Road
Frontenac Islands (The Islands), Ontario
Welcome to beautiful Howe Island just a short drive from the city of Kingston. Gracing the shores of the Bateau Channel one of the main water way arteries that connects the 1000 Islands to Kingston, on Lake Ontario. Home to wonderful lake side living build your dream home on this 2.4 acre lot with 200 ft of clean shore line, near other fine homes. Enjoy the tranquility of nature and the quiet retreat that the island offers not so far away from the city. HST Applicable. Property Taxes to be assessed. (id:42912)
5 - 4155 Road #38
Frontenac (Frontenac South), Ontario
Exciting opportunity to increase your business presence in South Frontenac! To be built by Wemp & Smith Construction Ltd. one of Eastern Ontario's finest builders, this purpose built 5-unit commercial plaza will be ready for occupancy Spring/Summer of 2026. Each unit is perfectly outfitted to accommodate your growing business. Unit #5 will be on the South West corner of the building. The front of each unit will offer floor to ceiling glass, double front glass doors 72" x 96", 2 levels of office/retail space totaling 1161 sq-ft, spacious accessible 2 pc bath, large mechanical room and another 1152 sqft of garage/shop space at the rear with 12 x 12 door perfectly setup for your service related business. Each unit will be serviced by a propane or electric forced air furnace, cistern, separately metered for hydro and a communal septic system. Available at $18.00 per sqft gross rent with only your utilities extra. Road #38/Highway #38 is one of the areas busiest roads with annual average daily traffic of 8,100 vehicles (2023 study) with projections increasing this to just under 8,300 by 2033. This is a rare opportunity to invest in your business in South Frontenac! (id:42912)
3 - 4155 Road #38
Frontenac (Frontenac South), Ontario
Exciting opportunity to increase your business presence in South Frontenac! To be built by Wemp & Smith Construction Ltd. one of Eastern Ontario's finest builders, this purpose built 5-unit commercial plaza will be ready for occupancy Spring/Summer of 2026. Each unit is perfectly outfitted to accommodate your growing business. Unit #3 will be in the center of the plaza. The front of each unit will offer floor to ceiling glass, double front glass doors 72" x 96", 2 levels of office/retail space totaling 1161 sq-ft, spacious accessible 2 pc bath, large mechanical room and another 1152 sqft of garage/shop space at the rear with 12 x 12 door perfectly setup for your service related business. Each unit will be serviced by a propane or electric forced air furnace, cistern, separately metered for hydro and a communal septic system. Available at $18.00 per sqft gross rent with only your utilities extra. Road #38/Highway #38 is one of the areas busiest roads with annual average daily traffic of 8,100 vehicles (2023 study) with projections increasing this to just under 8,300 by 2033. This is a rare opportunity to invest in your business in South Frontenac! (id:42912)
4 - 4155 Road #38
Frontenac (Frontenac South), Ontario
Exciting opportunity to increase your business presence in South Frontenac! To be built by Wemp & Smith Construction Ltd. one of Eastern Ontario's finest builders, this purpose built 5-unit commercial plaza will be ready for occupancy Spring/Summer of 2026. Each unit is perfectly outfitted to accommodate your growing business. Unit #4 will be in an interior unit. The front of each unit will offer floor to ceiling glass, double front glass doors 72" x 96", 2 levels of office/retail space totaling 1161 sq-ft, spacious accessible 2 pc bath, large mechanical room and another 1152 sqft of garage/shop space at the rear with 12 x 12 door perfectly setup for your service related business. Each unit will be serviced by a propane or electric forced air furnace, cistern, separately metered for hydro and a communal septic system. Available at $18.00 per sqft gross rent with only your utilities extra. Road #38/Highway #38 is one of the areas busiest roads with annual average daily traffic of 8,100 vehicles (2023 study) with projections increasing this to just under 8,300 by 2033. This is a rare opportunity to invest in your business in South Frontenac! (id:42912)
2 - 4155 Road #38
Frontenac (Frontenac South), Ontario
Exciting opportunity to increase your business presence in South Frontenac! To be built by Wemp & Smith Construction Ltd. one of Eastern Ontario's finest builders, this purpose built 5-unit commercial plaza will be ready for occupancy Spring/Summer of 2026. Each unit is perfectly outfitted to accommodate your growing business. Unit #2 is an interior unit. The front of each unit will offer floor to ceiling glass, double front glass doors 72" x 96", 2 levels of office/retail space totaling 1161 sq-ft, spacious accessible 2 pc bath, large mechanical room and another 1152 sqft of garage/shop space at the rear with 12 x 12 door perfectly setup for your service related business. Each unit will be serviced by a propane or electric forced air furnace, cistern, separately metered for hydro and a communal septic system. Available at $18.00 per sqft gross rent with only your utilities extra. Road #38/Highway #38 is one of the areas busiest roads with annual average daily traffic of 8,100 vehicles (2023 study) with projections increasing this to just under 8,300 by 2033. This is a rare opportunity to invest in your business in South Frontenac! (id:42912)
1 - 4155 Road #38
Frontenac (Frontenac South), Ontario
Exciting opportunity to increase your business presence in South Frontenac! To be built by Wemp & Smith Construction Ltd. one of Eastern Ontario's finest builders, this purpose built 5-unit commercial plaza will be ready for occupancy Spring/Summer of 2026. Each unit is perfectly outfitted to accommodate your growing business. Unit #1 will be on the South East corner of the building and will side onto Road #38 offering excellent exposure. The front of each unit will offer floor to ceiling glass, double front glass doors 72" x 96", 2 levels of office/retail space totaling 1161 sq-ft, spacious accessible 2 pc bath, large mechanical room and another 1152 sqft of garage/shop space at the rear with 12 x 12 door perfectly setup for your service related business. Each unit will be serviced by a propane or electric forced air furnace, cistern, separately metered for hydro and a communal septic system. Available at $18.00 per sqft gross rent with only your utilities extra. Road #38/Highway #38 is one of the areas busiest roads with annual average daily traffic of 8,100 vehicles (2023 study) with projections increasing this to just under 8,300 by 2033. This is a rare opportunity to invest in your business in South Frontenac! (id:42912)
