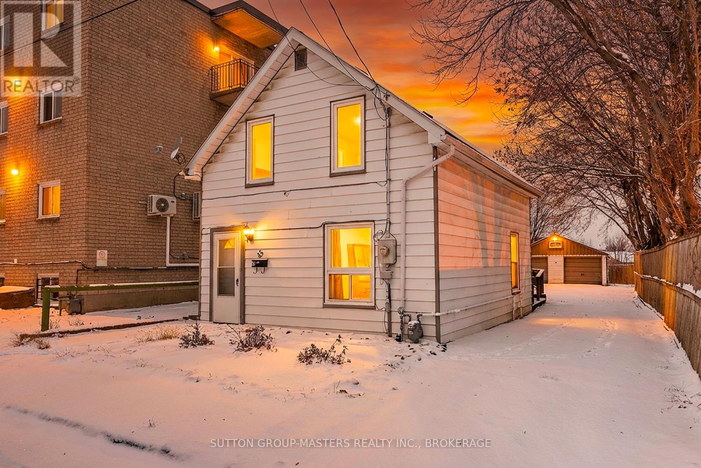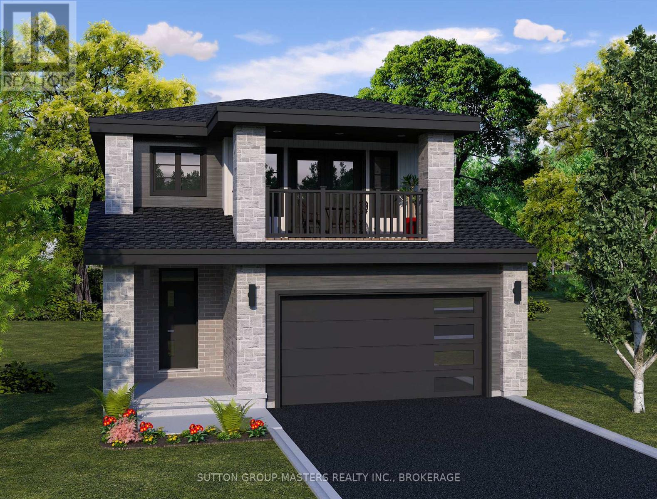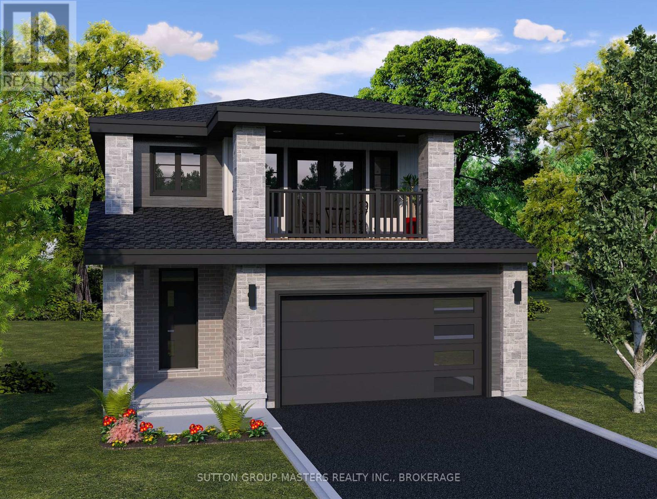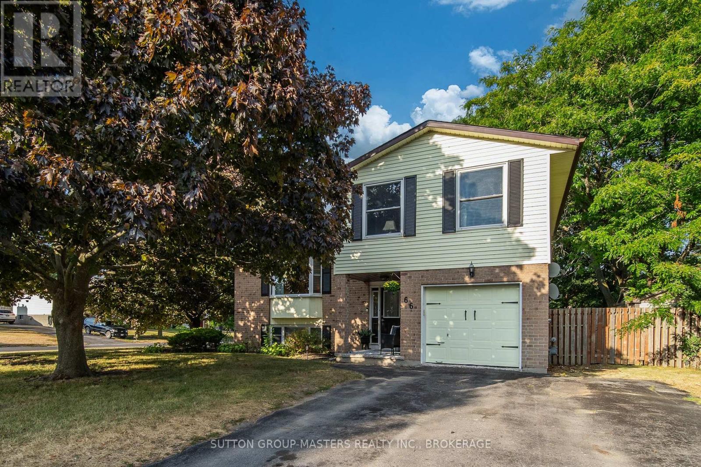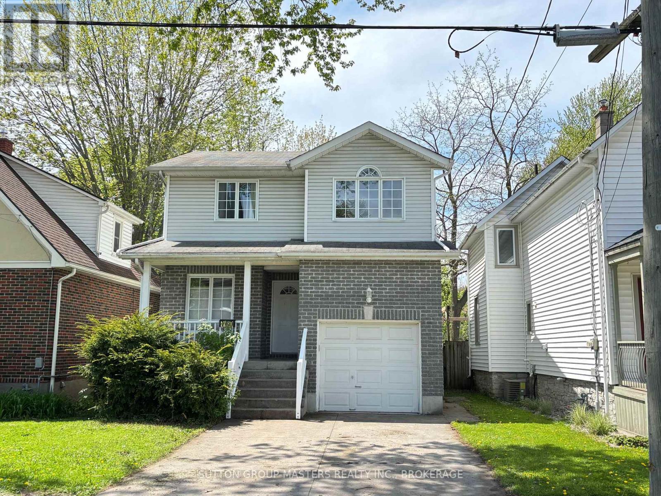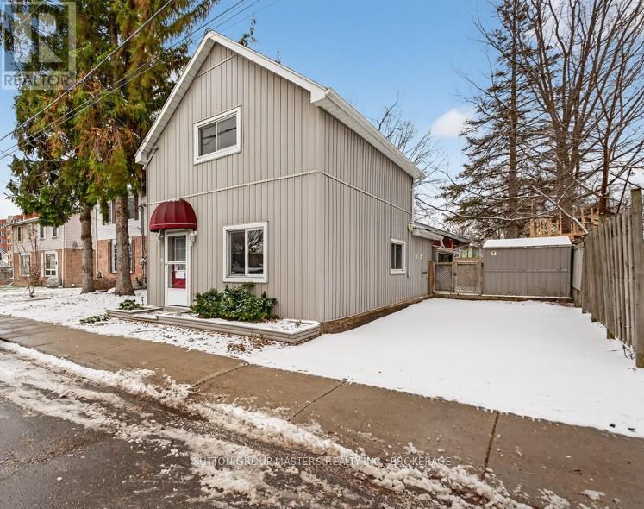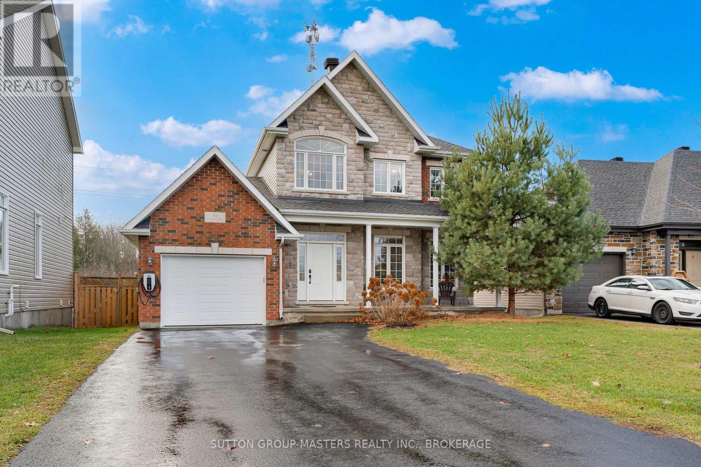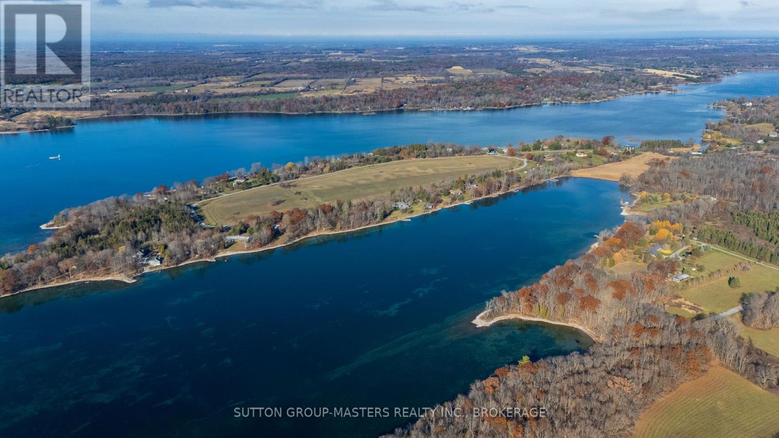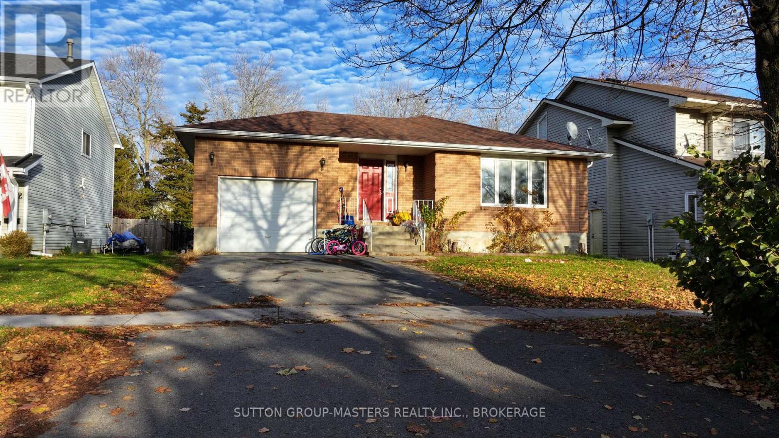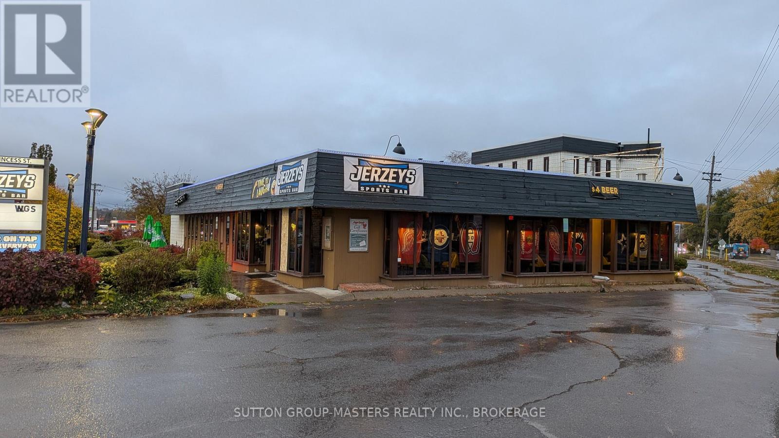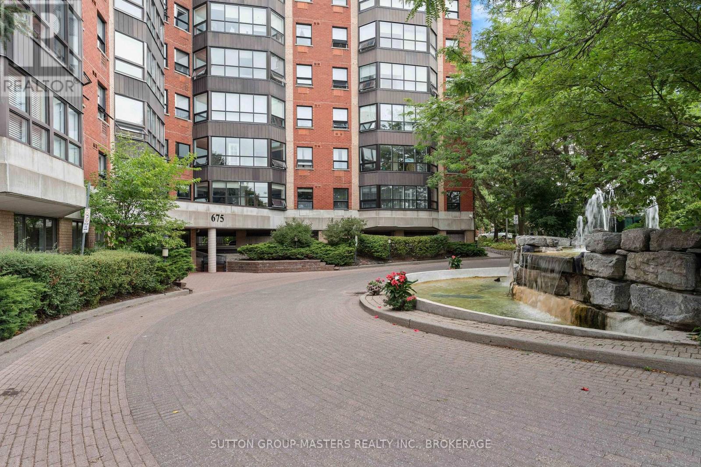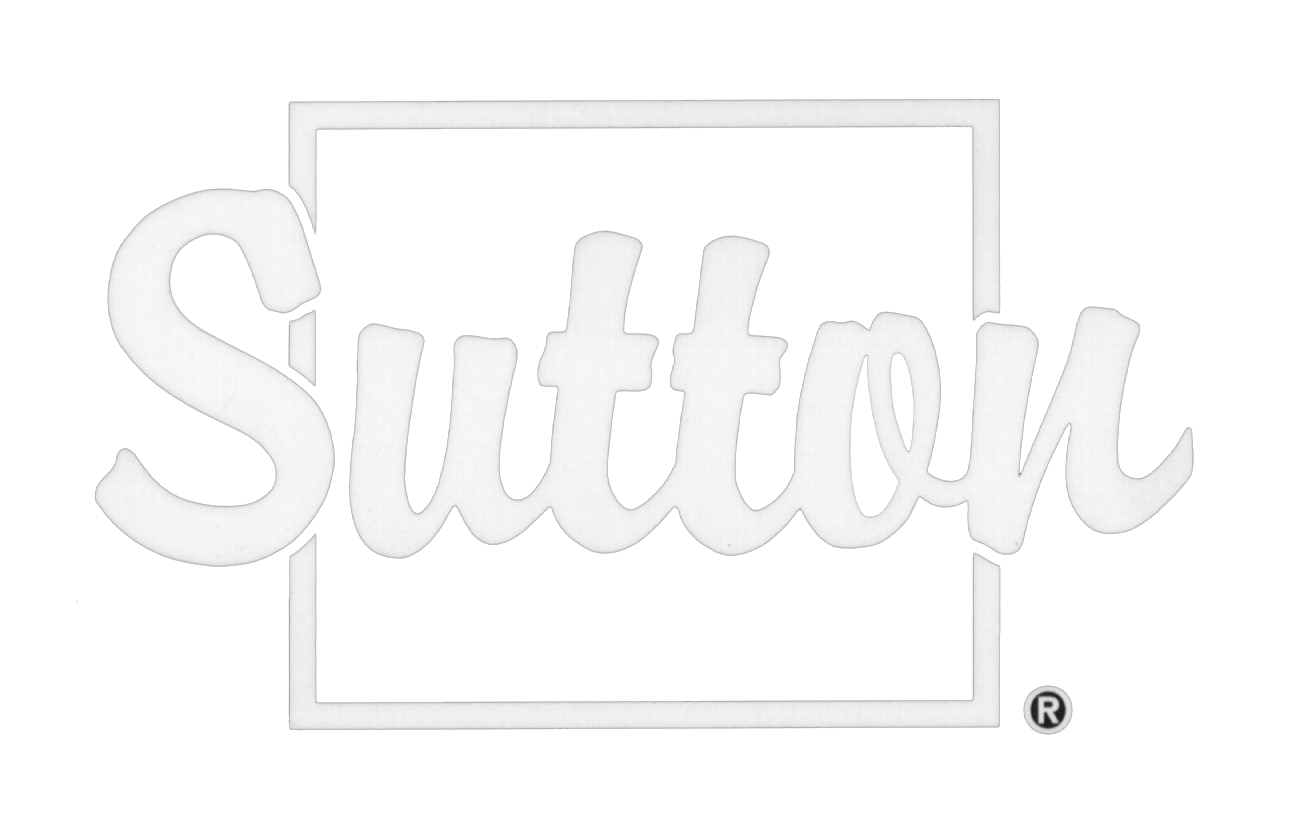45 Russell Street
Kingston (East Of Sir John A. Blvd), Ontario
Welcome to 45 Russell Street. The main level features a bright, spacious living room, a formal dining room, and a large, recently renovated kitchen with convenient main-floor laundry and a full bathroom. Upstairs offers two well-sized bedrooms plus a third smaller room ideal for a nursery, home office, or guest space. The full-height basement provides excellent storage potential and includes a gas furnace and breaker panel. Enjoy the outdoors on the large deck, perfect for relaxing or hosting summer BBQs. A 22' x 22' double-car garage and paved driveway accommodate up to three vehicles. Transit access is steps away with the 701 and N1bus routes at Russell St and Division. Wanting to build wealth? this property already has approved for a secondary Dwelling. (id:42912)
228 Superior Drive
Loyalist (Amherstview), Ontario
Attention investors, first time homebuyers, or large families! Welcome to 228 Superior Drive in Lakeside Ponds - Amherstview, Ontario. This soon-to-be built detached home in this up and coming neighbourhood is perfect for those looking for a modernized and comfortable home with a completely finished in-law suite in the basement with it's own separate entrance. This 2-storey single detached home has a total square footage of 2,115 on the main and upper level and an additional 510 square feet of finished living space in the basement with 4+1 bedrooms and 3+1 bathrooms and double car garage. This home is a must see and sure to please! Upon entering the main level of the home you will find a ceramic tile foyer, 9'flat ceilings, quartz kitchen countertops, a main floor powder room, an open concept living area, and a mudroom with an entrance to the garage. On the second level is where you will find the 4 generous sized bedrooms including the primary bedroom which has a gorgeous ensuite bathroom, walk-in closet, and double doors leading to a covered balcony above the garage. The basement comes finished with it's own separate entrance and separate eat-in kitchen, living room, bathroom, bedroom, and laundry. Other features about the home include ceramic tile flooring in all wet rooms and quality vinyl flooring on the main floor hallways, living room, dining room, kitchen, second floor bedrooms and halls with carpet on all stairs. Basement also includes quality vinyl flooring and tile in wet areas with 8' flat ceilings, baseboard heating, and an owned electric water heater. Paved driveway, sodded lots, and so much more! Do not miss out on your opportunity to own this stunning brand new Barr Homes build. (id:42912)
109 Pearce Street
Loyalist (Amherstview), Ontario
Attention investors, first time homebuyers, or large families! Welcome to 109 Pearce Street in Lakeside Ponds - Amherstview, Ontario. This soon-to-be built detached home in this up and coming neighbourhood is perfect for those looking for a modernized yet comfortable home with a completely finished in-law suite in the basement with it's own separate entrance. This 2-storey single detached home has a total square footage of 2,115 on the main and upper level and an additional 510 square feet of finished living space in the basement with 4+1 bedrooms and 3+1 bathrooms and double car garage. This home is a must see and sure to please! Upon entering the main level of the home you will find a ceramic tile foyer, 9'flat ceilings, quartz kitchen countertops, a main floor powder room, an open concept living area, and a mudroom with an entrance to the garage. On the second level is where you will find the 4 generous sized bedrooms including the primary bedroom which has a gorgeous ensuite bathroom, walk-in closet, and double doors leading to a covered balcony above the garage. The basement comes finished with it's own separate entrance and separate eat-in kitchen, living room, bathroom, bedroom, and laundry. Other features about the home include ceramic tile flooring in all wet rooms and quality vinyl flooring on the main floor hallways, living room, dining room, kitchen, second floor bedrooms and halls with carpet on all stairs. Basement also includes quality vinyl flooring and tile in wet areas with 8' flat ceilings, baseboard heating, and owned electric water heater. Paved driveway, sodded lots, and so much more! Do not miss out on your opportunity to own this stunning brand new Barr Homes build. (id:42912)
66 Nicholson Crescent
Loyalist (Amherstview), Ontario
Welcome to this beautifully maintained family home on a mature and quiet street in Amherstview, only a few short minutes from Kingston's west end. This 3+1 bedroom, 1.5 bath home sits on a prime corner lot and offers a huge fully fenced yard. Walk up to welcoming flower beds and a sweet covered front porch. Features a bright kitchen, separate dining room and living room, as well as a family room and a half bath on the main level. The lower level offers a rec room, bedroom and laundry. Upstairs you will find 3 spacious bedrooms and full bath. Spend time on your back deck overlooking the pool sized fenced yard. Easy access to amenities including community pool, arena, library, activity centre, parks, transit and more. Ready for a new family, this house in a lakeside community is ready for you to call it home! (id:42912)
160 Nelson Street
Kingston (Central City East), Ontario
Looking for a worry-free building to add to your portfolio? This 6 bedroom, 4 bathroom, 2 kitchen, purpose-built home concludes your search! Custom built in 2001 by respected local builder V. Marques, this property offers tiled floors in all wet areas, hardwood or LVP floors in all bedrooms. Maximum 2 bedrooms per bathroom (2 bedrooms have private ensuites)! Vaulted ceilings in the spacious & bright common area, and in-floor heat for the 2 downstairs bedrooms. High-efficiency gas heat, 200 amp electrical, poured concrete foundation and hard-wired ethernet throughout. No worries about cast iron plumbing, ancient wiring or leaky basements! Parking for 2 on the concrete driveway plus another in the garage. Fresh paint and LVP flooring throughout. Call for more info! (id:42912)
16 Corrigan Street
Kingston (East Of Sir John A. Blvd), Ontario
This is an opportunity to live and work downtown! Close to the inner harbour, shopping and restaurants, this 2 storey home is professionally painted throughout and offers 2 bedrooms up, a 4 piece bath with a soaker tub and separate shower, and a bedroom/den on the main floor. Warm and efficient hot water heating and newer heat pump for cooling. The main floor laundry is off the kitchen which backs onto a wonderful, private yard. Fully fenced and low maintenance with a good sized deck and shed. Parking at the side. All appliances included and ready to go! (id:42912)
317 Nalon Road
Gananoque, Ontario
Welcome to 317 Nalon Road. This beautiful home sits on a quiet cul-de-sac in the west end of Gananoque, steps from the walking trails and Gananoque River, and short commute to the 401. This 2 storey home offers an inviting main floor with 9 foot ceilings, hardwood flooring, open concept kitchen and dining area, main floor laundry, spacious living room, inside entry to the garage, and patio door to the back deck. The second floor provides 2 spare bedrooms, a main 4 pc bathroom, primary suite with walk-in-closet and 4 pc en-suite bathroom with a soaker tub and separate shower. The basement is a blank canvas and ready to be finished into a spare bedroom, half bath, and rec-room. The yard is fully fenced and offers privacy and plenty of room for activities. Take a short drive to Nalon Road and see what this home has to offer. (id:42912)
532 Magnolia Drive
Kingston (Kingston East (Incl Barret Crt)), Ontario
Welcome to this cozy and well-maintained home located in Kingston's desirable East End. This property offers 3 bedrooms, 2 Full bathrooms, and a full kitchen, perfect for families! Features include a private hot tub, single-large car garage, and a large fenced backyard-great for relaxing or entertaining. Close to schools, parks, grocery stores, and public transit. All furniture is included too! (id:42912)
608 Spithead Road
Frontenac Islands (The Islands), Ontario
Discover Waterfront living at its finest on Howe Island. This beautifully positioned 196' waterfront lot sits within the calm, sheltered waters of Cassidy's Bay an exceptional setting that invites you to slow down, breathe deeply and imagine life shaped by the rhythm of the river.Wake up to quiet mornings on the water, launch your boat from the 30' x 36' permanent concrete dock, and take advantage of the on-site boat launch. Spend your days swimming, paddling, or simply enjoying the ever-changing views across the bay. With nearly 200 feet of pristine shoreline and established mature trees surrounding a cleared, ready-to-build site, the property offers peace, privacy, and an effortless connection to nature. The property sits on 1.4 acres providing generous space for your vision whether that's a refined modern home or a timeless waterfront retreat. Restrictive Covenant may apply. 608 Spithead Drive is more than a place to build it's a serene, scenic lifestyle deeply connected to the St. Lawrence River. A rare opportunity to create something extraordinary in one of Howe Island's most cherished settings. (id:42912)
14 Heritage Drive
Loyalist (Bath), Ontario
Welcome home to 14 Heritage Dr., located in one of Bath's most desirable neighbourhoods, surrounded by mature trees and just steps from the marina and the charming village center. This inviting home features an open-concept main floor with 3+1 bedrooms and 2.5 baths, along with spacious living, kitchen, and dining areas ideal for family living or entertaining. The fully finished basement adds even more versatility, offering an additional bedroom and bathroom, a large recreation room perfect for kids or gatherings, and a bar area for entertaining. Ample storage can be found throughout the laundry and utility rooms.Recent updates include the roof, furnace, and AC, providing peace of mind for years to come. With municipal services and close proximity to Loyalist Golf Club and convenient access to the 401, this location truly has it all. Don't miss your chance to live in one of Bath's most sought-after areas. (id:42912)
1399 Princess Street
Kingston (West Of Sir John A. Blvd), Ontario
Large building ready for your business idea. Sale is for: Business, fixtures, chattels, and approximately 4 years of building lease (triple Net). The building has new heating/cooling, new bar area, recently renovated dining areas. 8000 Feet of space currently at $12 a foot ++. 3498 feet of dining in 3 sections, 553 feet of patio, 1500+ feet of basement storage, approximately 500 feet of upstairs office space. The kitchen/prep area boast 4 walk in fridges, 2 hooded cooking stations, and plenty of prep/buffet space. A whole building equipped with ample parking does not come up often in this area. Seller is also open to a 1/3 partnership. (id:42912)
311 - 675 Davis Drive
Kingston (East Gardiners Rd), Ontario
Welcome to this beautifully updated 2-bedroom condo offering 1150sqft of well-maintained living space in Kingston's desirable west end, just steps from shopping, parks and restaurants. This inviting unit features new flooring throughout and is flooded with natural light from a wall of windows. The functional galley kitchen boasts a stylish tile backsplash, ample cabinetry, and a passthrough to the open-concept dining and living room. Between the living room and bedrooms is a sun-filled sitting area, perfect for relaxing with a view. The spacious primary bedroom is a true retreat with two closets and convenient cheater access to the updated 4-piece bathroom. A second bedroom offers flexibility for a guest rooms or a proper home office. You'll also appreciate the in-suite laundry room with additional storage space. Enjoy the convenience of your own underground parking spot and a fantastic range of building amenities, including an indoor pool, games room with pool table, and a party room with kitchen facilities. Whether you're downsizing or entering the market, this condo checks all the boxes. Don't miss your opportunity to own a piece of Kingston's west end charm! (id:42912)
