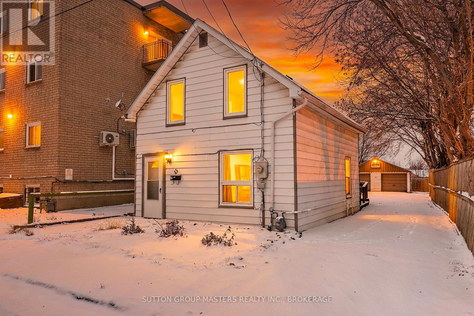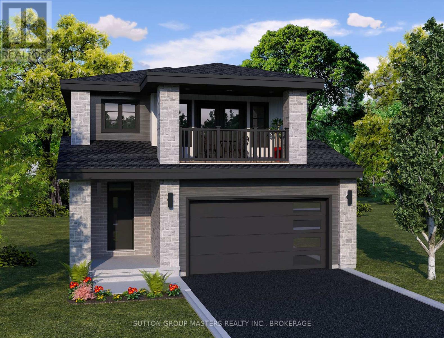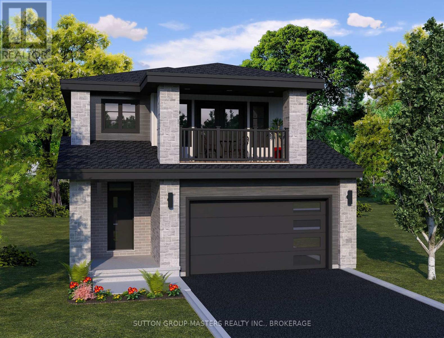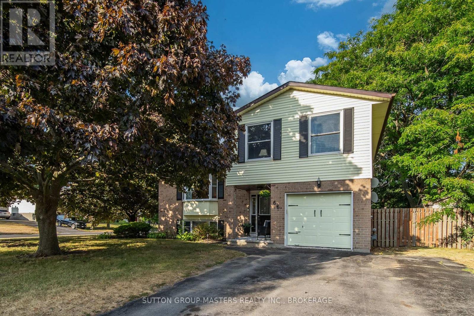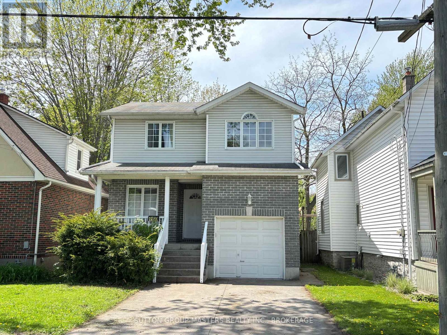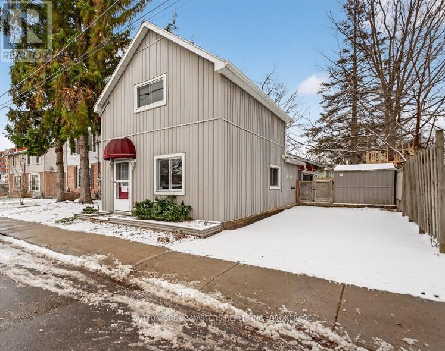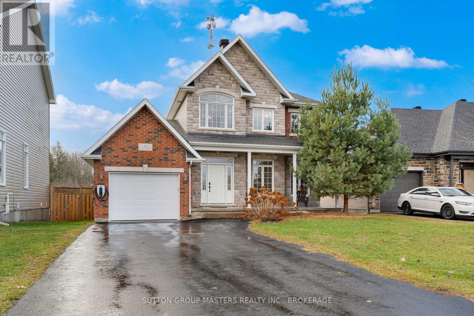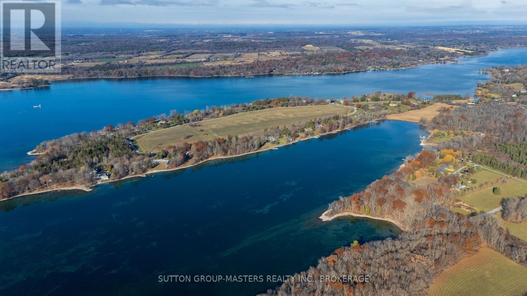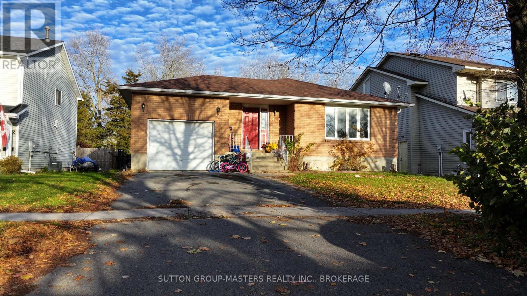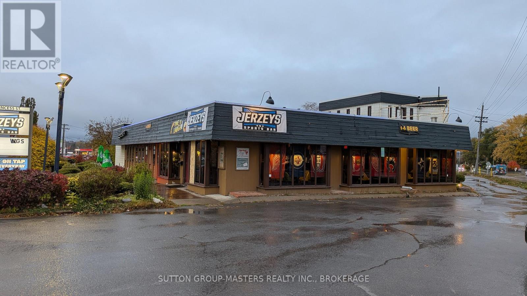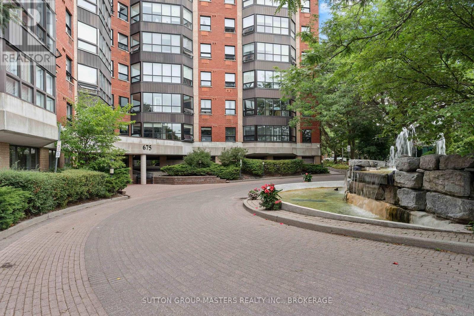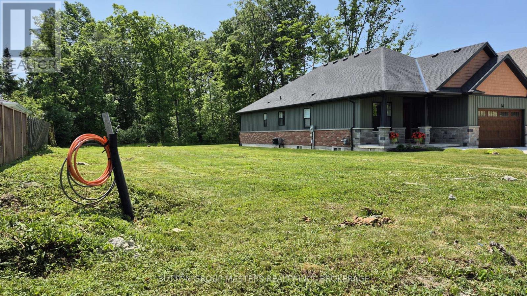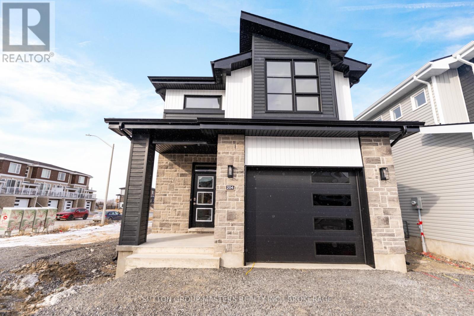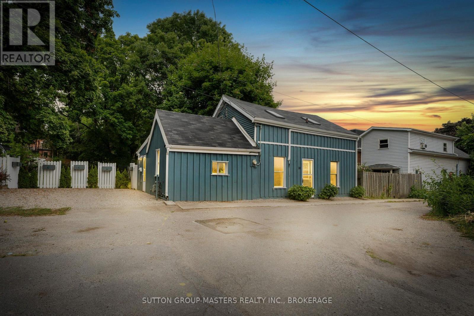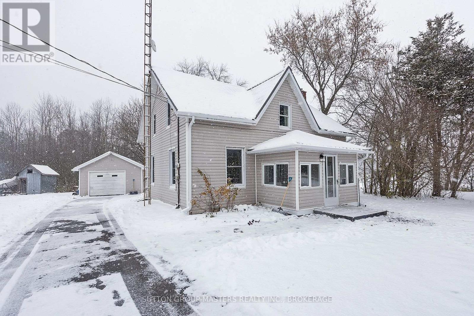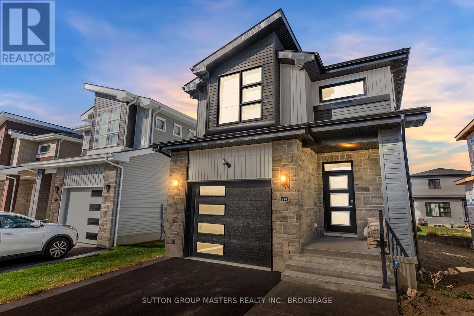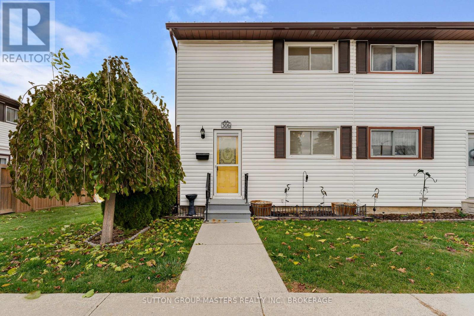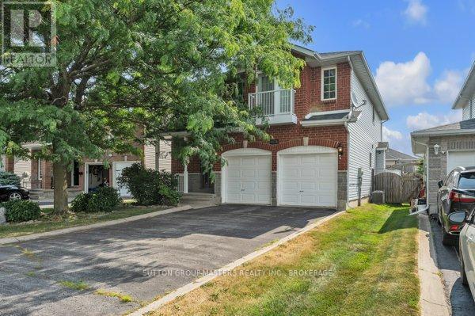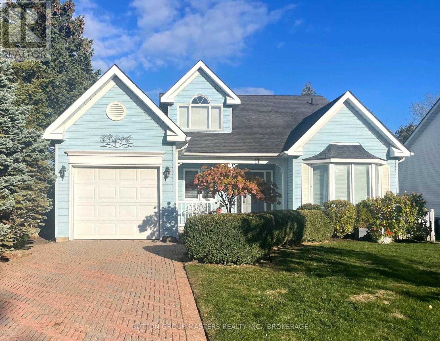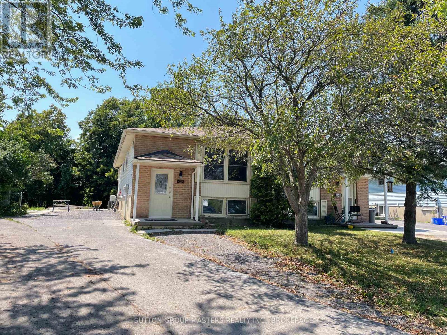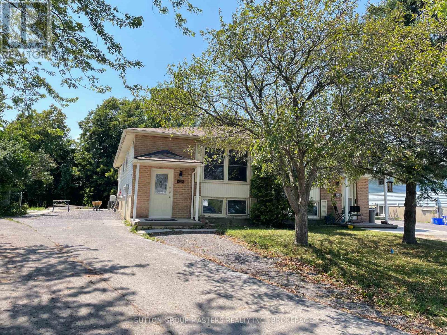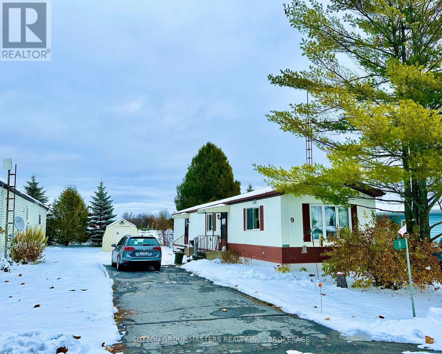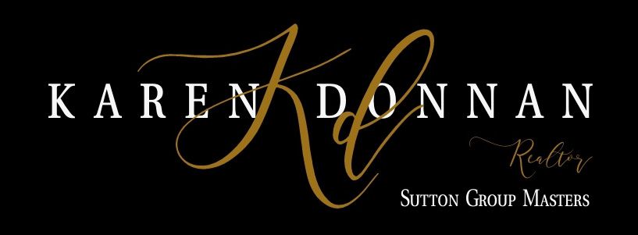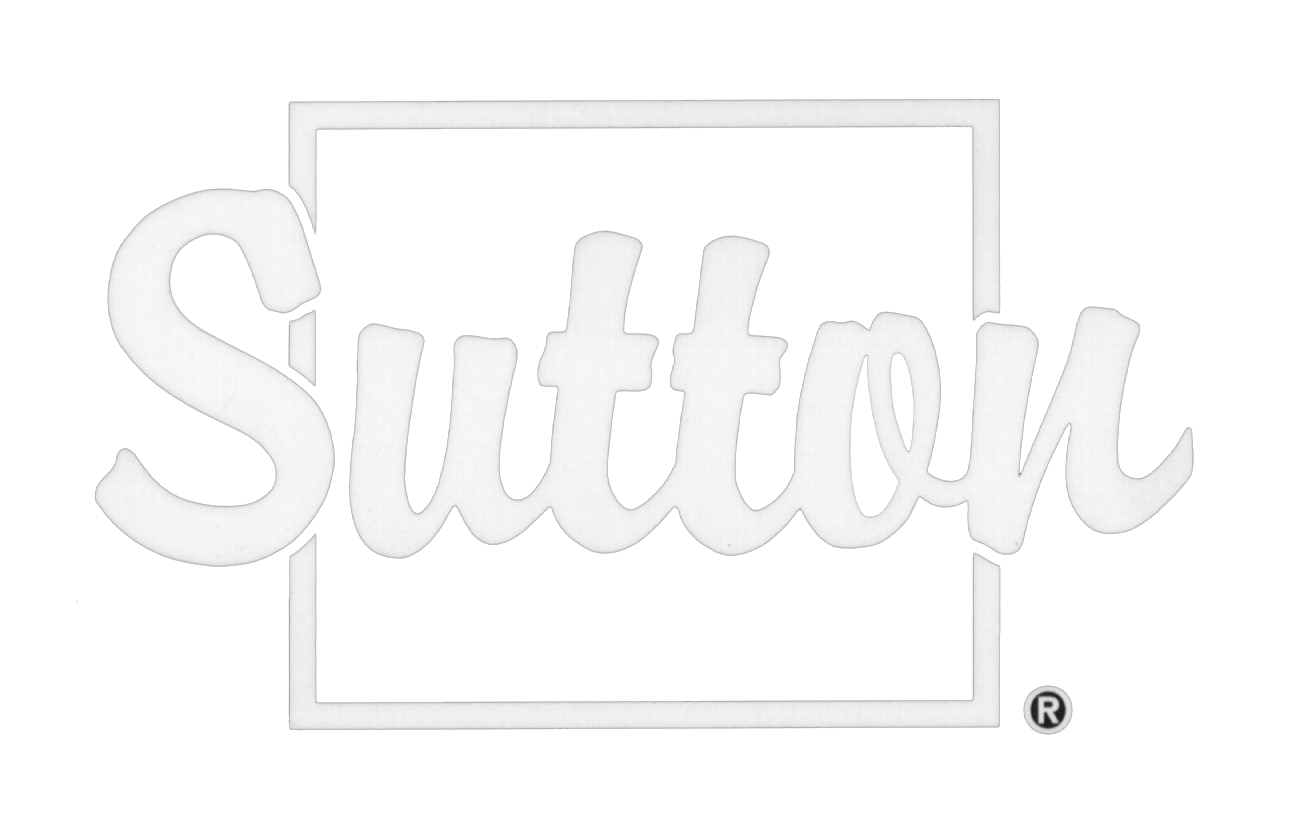45 Russell Street
Kingston (East Of Sir John A. Blvd), Ontario
Welcome to 45 Russell Street. The main level features a bright, spacious living room, a formal dining room, and a large, recently renovated kitchen with convenient main-floor laundry and a full bathroom. Upstairs offers two well-sized bedrooms plus a third smaller room ideal for a nursery, home office, or guest space. The full-height basement provides excellent storage potential and includes a gas furnace and breaker panel. Enjoy the outdoors on the large deck, perfect for relaxing or hosting summer BBQs. A 22' x 22' double-car garage and paved driveway accommodate up to three vehicles. Transit access is steps away with the 701 and N1bus routes at Russell St and Division. Wanting to build wealth? this property already has approved for a secondary Dwelling. (id:42912)
228 Superior Drive
Loyalist (Amherstview), Ontario
Attention investors, first time homebuyers, or large families! Welcome to 228 Superior Drive in Lakeside Ponds - Amherstview, Ontario. This soon-to-be built detached home in this up and coming neighbourhood is perfect for those looking for a modernized and comfortable home with a completely finished in-law suite in the basement with it's own separate entrance. This 2-storey single detached home has a total square footage of 2,115 on the main and upper level and an additional 510 square feet of finished living space in the basement with 4+1 bedrooms and 3+1 bathrooms and double car garage. This home is a must see and sure to please! Upon entering the main level of the home you will find a ceramic tile foyer, 9'flat ceilings, quartz kitchen countertops, a main floor powder room, an open concept living area, and a mudroom with an entrance to the garage. On the second level is where you will find the 4 generous sized bedrooms including the primary bedroom which has a gorgeous ensuite bathroom, walk-in closet, and double doors leading to a covered balcony above the garage. The basement comes finished with it's own separate entrance and separate eat-in kitchen, living room, bathroom, bedroom, and laundry. Other features about the home include ceramic tile flooring in all wet rooms and quality vinyl flooring on the main floor hallways, living room, dining room, kitchen, second floor bedrooms and halls with carpet on all stairs. Basement also includes quality vinyl flooring and tile in wet areas with 8' flat ceilings, baseboard heating, and an owned electric water heater. Paved driveway, sodded lots, and so much more! Do not miss out on your opportunity to own this stunning brand new Barr Homes build. (id:42912)
109 Pearce Street
Loyalist (Amherstview), Ontario
Attention investors, first time homebuyers, or large families! Welcome to 109 Pearce Street in Lakeside Ponds - Amherstview, Ontario. This soon-to-be built detached home in this up and coming neighbourhood is perfect for those looking for a modernized yet comfortable home with a completely finished in-law suite in the basement with it's own separate entrance. This 2-storey single detached home has a total square footage of 2,115 on the main and upper level and an additional 510 square feet of finished living space in the basement with 4+1 bedrooms and 3+1 bathrooms and double car garage. This home is a must see and sure to please! Upon entering the main level of the home you will find a ceramic tile foyer, 9'flat ceilings, quartz kitchen countertops, a main floor powder room, an open concept living area, and a mudroom with an entrance to the garage. On the second level is where you will find the 4 generous sized bedrooms including the primary bedroom which has a gorgeous ensuite bathroom, walk-in closet, and double doors leading to a covered balcony above the garage. The basement comes finished with it's own separate entrance and separate eat-in kitchen, living room, bathroom, bedroom, and laundry. Other features about the home include ceramic tile flooring in all wet rooms and quality vinyl flooring on the main floor hallways, living room, dining room, kitchen, second floor bedrooms and halls with carpet on all stairs. Basement also includes quality vinyl flooring and tile in wet areas with 8' flat ceilings, baseboard heating, and owned electric water heater. Paved driveway, sodded lots, and so much more! Do not miss out on your opportunity to own this stunning brand new Barr Homes build. (id:42912)
66 Nicholson Crescent
Loyalist (Amherstview), Ontario
Welcome to this beautifully maintained family home on a mature and quiet street in Amherstview, only a few short minutes from Kingston's west end. This 3+1 bedroom, 1.5 bath home sits on a prime corner lot and offers a huge fully fenced yard. Walk up to welcoming flower beds and a sweet covered front porch. Features a bright kitchen, separate dining room and living room, as well as a family room and a half bath on the main level. The lower level offers a rec room, bedroom and laundry. Upstairs you will find 3 spacious bedrooms and full bath. Spend time on your back deck overlooking the pool sized fenced yard. Easy access to amenities including community pool, arena, library, activity centre, parks, transit and more. Ready for a new family, this house in a lakeside community is ready for you to call it home! (id:42912)
160 Nelson Street
Kingston (Central City East), Ontario
Looking for a worry-free building to add to your portfolio? This 6 bedroom, 4 bathroom, 2 kitchen, purpose-built home concludes your search! Custom built in 2001 by respected local builder V. Marques, this property offers tiled floors in all wet areas, hardwood or LVP floors in all bedrooms. Maximum 2 bedrooms per bathroom (2 bedrooms have private ensuites)! Vaulted ceilings in the spacious & bright common area, and in-floor heat for the 2 downstairs bedrooms. High-efficiency gas heat, 200 amp electrical, poured concrete foundation and hard-wired ethernet throughout. No worries about cast iron plumbing, ancient wiring or leaky basements! Parking for 2 on the concrete driveway plus another in the garage. Fresh paint and LVP flooring throughout. Call for more info! (id:42912)
16 Corrigan Street
Kingston (East Of Sir John A. Blvd), Ontario
This is an opportunity to live and work downtown! Close to the inner harbour, shopping and restaurants, this 2 storey home is professionally painted throughout and offers 2 bedrooms up, a 4 piece bath with a soaker tub and separate shower, and a bedroom/den on the main floor. Warm and efficient hot water heating and newer heat pump for cooling. The main floor laundry is off the kitchen which backs onto a wonderful, private yard. Fully fenced and low maintenance with a good sized deck and shed. Parking at the side. All appliances included and ready to go! (id:42912)
317 Nalon Road
Gananoque, Ontario
Welcome to 317 Nalon Road. This beautiful home sits on a quiet cul-de-sac in the west end of Gananoque, steps from the walking trails and Gananoque River, and short commute to the 401. This 2 storey home offers an inviting main floor with 9 foot ceilings, hardwood flooring, open concept kitchen and dining area, main floor laundry, spacious living room, inside entry to the garage, and patio door to the back deck. The second floor provides 2 spare bedrooms, a main 4 pc bathroom, primary suite with walk-in-closet and 4 pc en-suite bathroom with a soaker tub and separate shower. The basement is a blank canvas and ready to be finished into a spare bedroom, half bath, and rec-room. The yard is fully fenced and offers privacy and plenty of room for activities. Take a short drive to Nalon Road and see what this home has to offer. (id:42912)
532 Magnolia Drive
Kingston (Kingston East (Incl Barret Crt)), Ontario
Welcome to this cozy and well-maintained home located in Kingston's desirable East End. This property offers 3 bedrooms, 2 Full bathrooms, and a full kitchen, perfect for families! Features include a private hot tub, single-large car garage, and a large fenced backyard-great for relaxing or entertaining. Close to schools, parks, grocery stores, and public transit. All furniture is included too! (id:42912)
608 Spithead Road
Frontenac Islands (The Islands), Ontario
Discover Waterfront living at its finest on Howe Island. This beautifully positioned 196' waterfront lot sits within the calm, sheltered waters of Cassidy's Bay an exceptional setting that invites you to slow down, breathe deeply and imagine life shaped by the rhythm of the river.Wake up to quiet mornings on the water, launch your boat from the 30' x 36' permanent concrete dock, and take advantage of the on-site boat launch. Spend your days swimming, paddling, or simply enjoying the ever-changing views across the bay. With nearly 200 feet of pristine shoreline and established mature trees surrounding a cleared, ready-to-build site, the property offers peace, privacy, and an effortless connection to nature. The property sits on 1.4 acres providing generous space for your vision whether that's a refined modern home or a timeless waterfront retreat. Restrictive Covenant may apply. 608 Spithead Drive is more than a place to build it's a serene, scenic lifestyle deeply connected to the St. Lawrence River. A rare opportunity to create something extraordinary in one of Howe Island's most cherished settings. (id:42912)
14 Heritage Drive
Loyalist (Bath), Ontario
Welcome home to 14 Heritage Dr., located in one of Bath's most desirable neighbourhoods, surrounded by mature trees and just steps from the marina and the charming village center. This inviting home features an open-concept main floor with 3+1 bedrooms and 2.5 baths, along with spacious living, kitchen, and dining areas ideal for family living or entertaining. The fully finished basement adds even more versatility, offering an additional bedroom and bathroom, a large recreation room perfect for kids or gatherings, and a bar area for entertaining. Ample storage can be found throughout the laundry and utility rooms.Recent updates include the roof, furnace, and AC, providing peace of mind for years to come. With municipal services and close proximity to Loyalist Golf Club and convenient access to the 401, this location truly has it all. Don't miss your chance to live in one of Bath's most sought-after areas. (id:42912)
1399 Princess Street
Kingston (West Of Sir John A. Blvd), Ontario
Large building ready for your business idea. Sale is for: Business, fixtures, chattels, and approximately 4 years of building lease (triple Net). The building has new heating/cooling, new bar area, recently renovated dining areas. 8000 Feet of space currently at $12 a foot ++. 3498 feet of dining in 3 sections, 553 feet of patio, 1500+ feet of basement storage, approximately 500 feet of upstairs office space. The kitchen/prep area boast 4 walk in fridges, 2 hooded cooking stations, and plenty of prep/buffet space. A whole building equipped with ample parking does not come up often in this area. Seller is also open to a 1/3 partnership. (id:42912)
311 - 675 Davis Drive
Kingston (East Gardiners Rd), Ontario
Welcome to this beautifully updated 2-bedroom condo offering 1150sqft of well-maintained living space in Kingston's desirable west end, just steps from shopping, parks and restaurants. This inviting unit features new flooring throughout and is flooded with natural light from a wall of windows. The functional galley kitchen boasts a stylish tile backsplash, ample cabinetry, and a passthrough to the open-concept dining and living room. Between the living room and bedrooms is a sun-filled sitting area, perfect for relaxing with a view. The spacious primary bedroom is a true retreat with two closets and convenient cheater access to the updated 4-piece bathroom. A second bedroom offers flexibility for a guest rooms or a proper home office. You'll also appreciate the in-suite laundry room with additional storage space. Enjoy the convenience of your own underground parking spot and a fantastic range of building amenities, including an indoor pool, games room with pool table, and a party room with kitchen facilities. Whether you're downsizing or entering the market, this condo checks all the boxes. Don't miss your opportunity to own a piece of Kingston's west end charm! (id:42912)
16 Hilda Street
Welland (N. Welland), Ontario
Discover the perfect opportunity to build your dream home in the heart of Welland! This newly created 50 ft x 181 ft residential lot is tucked away in a quiet, established neighbourhood-the ideal blend of privacy and convenience. Situated near Niagara Street's commercial area, with easy access to Highway 406, Niagara Falls, and Niagara College, this location offers both tranquility and accessibility. All municipal services are available at the lot line (water, hydro, telephone). Plans and permits are available, making it easier to start building right away. Just steps from groceries, shopping, restaurants, schools, and outdoor recreation areas, this lot is perfect for a growing family or those looking to downsize. Don't miss this rare opportunity to create the home you've always envisioned in one of Welland's most desirable neighbourhoods! (id:42912)
Lt 17 Pl 1182 Schenk St
Greater Napanee (Greater Napanee), Ontario
A Rare chance to own this affordable waterfront. Level west facing Building lot .96 of an Acre waits for you to design and build the home you want in this unique community. Sandy shallow access some reeds that are easily removed but not weedy. This is a popular stretch of water with Fishermen, (quick access by water to the famous Hay Bay) loved by Sailors, and Boaters of all kinds, ideal for Kayaking, Paddle boarding,and swimming too. This sheltered bay off the Adolphus Reach (bay Of Quinte) provides easy boating to many other areas. Picton, Napanee (Hay Bay), or Kingston and beyond, including the Rideau and the Thousand Islands. You will see that some neighbours have docks and lifts extending out from the shoreline. Not a boater? This unique waterfront community is ideal for walking and biking used mainly by local traffic and friendly neighbours. You can safely enjoy the ever-changing scenery as you walk along the waterside roads and observe the resident eagles that are present all year, as well as families of swans, ducks and a wide variety of other bird life. Only a quick drive to the Glenora ferry takes you to Prince Edward County and Picton. Spend the day touring the wineries, explore the many interesting shops, restaurants, venues along the Taste Trail. in Prince Edward County. Or visit the Sand Banks provincial park.This location is an easy drive to Bath with its Weekend Concerts, and Open-air Market in the summer. Bath offers Shops, Restaurants, a Marina, Waterside parks, boat launch, and a Golf course. Further East as you drive along the waterfront you will soon be in Historic Kingston gateway to the Thousand Islands. Napanee and the 401 is also within easy reach. Worth the drive to discover what this area has to offer more than just Beautiful sunsets. Further details and pictures coming soon reach out for more information. (id:42912)
204 Superior Drive
Loyalist (Amherstview), Ontario
Welcome to Barr Homes' brand new model home... 204 Superior Drive in Amherstview, Ontario! This 2 storey single detached family home in Lakeside Ponds is perfect for those looking for a modernized and comfortable home. This home is completely carpet free and has a total square footage of 1,750 of finished living space on the main and second level with an additional fully finished basement. 3 bedrooms and 3.5 bathrooms with top to bottom upgrades and features that include a ceramic tile foyer, laminate flooring throughout with hardwood stairs, 9'flat ceilings, quartz kitchen countertops and a main floor powder room. Further, you will find an open concept living area and a mudroom with an entrance to the garage. On the second level is where you will find 3 generous sized bedrooms including the primary bedroom with a gorgeous ensuite bathroom and a walk-in closet. The basement is fully finished with a 4-piece bathroom and the home includes other features such as a linear gas fireplace in the living room, kitchen backsplash, gorgeous lighting fixtures throughout, and tons of other upgrades sure to impress from the moment you enter to the moment you leave! The home is close to schools, parks, shopping, a golf course and a quick trip to Kingston's West End! Do not miss out on your opportunity to own the Barr Homes' "Cypress" model home today! (id:42912)
60 Centre Street
Gananoque, Ontario
Welcome to 60 Centre Street! This quaint property is off the beaten path and tucked in among the trees on one of the smallest streets in town. As you pull into the driveway, you are welcomed by large mature trees and a cute 1.5 storey home. The main floor offers a living space, 3 pc bathroom, 1 bedroom, spacious kitchen with granite counters and gas stove, and dining area with sliding glass door leading to a patio and beautiful mature yard with gardens. The second floor offers a 2nd bedroom, 3pc bathroom with laundry facilities, and a 3rd bedroom or sitting room. The outdoor space is perfect for those looking for a bit of country, inside the town gates. With plenty of natural light, tree canopy cover for shade, gardens for flowers or veggies, and a patio for entertaining, the back yard can be an extension of your indoor living space and perfect for entertaining friends and family. Call today to book your own private viewing. (id:42912)
3481 Wilton Road
Frontenac (Frontenac South), Ontario
This peaceful rural setting of almost 2 acres is bordered by the tree line of a farm field to the north and backs onto forest to the rear with a pond which offers the tranquility of country life, with everything Kingston has to offer less than 20 minutes away. Just down the road is Harrowsmith and a public school. Built in 1875, this charming farmhouse blends rustic character with thoughtful modern updates for a comfortable country lifestyle. The outbuildings and essentials to country living are ready for you to enjoy including a detached garage, older barn, chicken coop, garden shed, raised garden beds, greenhouse, and even a roadside stand. Farm fields greet you from the front entrance. Step inside through the enclosed porch to a classic centre hall plan. The charm of the spacious country kitchen is in the exposed beams, high ceilings, painted wood walls and warmth from the pellet stove. Adjacent is a convenient bathroom with updated tub, toilet, sink, and vanity, as well as a main floor laundry room and a pantry. The living room features wide-plank pine floors, original tin ceiling, and french doors to a cozy den. Tucked in the back is a bright office space with a separate back entrance leading to a patio, paved drive, and detached garage. Upstairs, the landing offers a charming reading nook/office area. Large master plus two bedrooms have wide plank pine floors in keeping with its heritage, but don't let the old style concern you! This home is built to last and fortified with updates to ensure its efficiency - steel roof and eavestroughs(2025), new septic tank and plumbing (2025), field bed replaced approx.15 years ago, new hot water tank (2025), 100-amp breakers, propane furnace (2020), Well UV light, newer filter and pressure tank (2025), spray foam insulation in cellar and blown-in insulation in attic and walls. This is a home built to last exuding warmth and welcoming you for your next chapter. Flexible closing. (id:42912)
214 Superior Drive
Loyalist (Amherstview), Ontario
Welcome to 214 Superior Drive in Amherstview, Ontario! This single detached family home in Lakeside Ponds - Amherstview, Ontario is perfect for those looking for a modernized and comfortable home. This home boasts 1,750 sq. ft. of finished living space on the main and upper level and with an additional fully finished basement with a 4 piece washroom, perfect for adding a potential in-law suite. The home features 3 bedrooms and 3.5 bathrooms throughout with a stunning open concept kitchen that overlooks into the dining and living areas with huge windows that let lots of natural lighting into the home. Other features include ceramic tile in all wet rooms and the front foyer, 9' ceilings, quartz kitchen countertops and kitchen backsplash, a main floor powder room, A/C, garage door opener, and more! On the second level is where you will find the 3 generously sized bedrooms including the primary bedroom with a gorgeous 4 piece ensuite bathroom and a walk-in closet. The upper level also includes another 4 piece washroom and laundry with a custom countertop and shelving. The home is close to schools, parks, shopping, a golf course and a quick trip to Kingston's West End! Do not miss out on your opportunity to own this stunning home! (id:42912)
306 Forsyth Street
Gananoque, Ontario
Welcome to 306 Forsyth Street in beautiful Gananoque. This 3 bedroom townhouse condo is ideal for the first time home buyer, investor, or someone looking to downsize. The main floor is home to a galley style kitchen, dining room, and generous sized living room with patio door to the private outdoor sitting area. The second floor offers a large primary bedroom, full 4pc bathroom, and 2 spare bedrooms. The basement is fully finished with a rec-room, workshop, 1/2 Bath, and laundry area. Located close to grocery stores, shops, restaurants, schools, and more. Come and see what this affordable townhouse has to offer! (id:42912)
384 Emerald Street
Kingston (City Northwest), Ontario
Spacious 4-bedroom, 4 bath 2-story family home in a desirable, convenient location. Fenced private lot close to numerous amenities, including shopping, services, and entertainment. Over 3000 sqft of finished living space, including the fully finished lower level. Quality fit and finish throughout, with granite counters and backsplash, spa-like 5pc ensuite, above-grade levels carpet-free, quality flooring and lighting. All appliances, gazebo, and swim spa included. 2-car attached garage with interior access all on a wide/deep treed lot. A well-cared-for home in a great location that's move-in ready. (id:42912)
17 Country Club Drive
Loyalist (Bath), Ontario
This unique bungaloft in Loyalist Lifestyle Community offers a charming, character-filled home nestled on a picturesque Creekside lot in Bath. Built originally by developers for personal use, it combines comfort with distinctive features. Main floor features a functional kitchen with a breakfast room, a formal dining area overlooking a sunken, light-filled living room with a cozy natural gas fireplace, and a spacious primary bedroom with an updated ensuite bath. Additionally, there's a guest bedroom and a main bathroom. Upstairs, the loft and full bathroom can serve as a third bedroom or versatile living space. Enjoy outdoor living on a large deck with a pergola overlooking a beautifully landscaped yard, where the sounds of the creek create a peaceful atmosphere. Residents have access to a full-service marina, championship golf, tennis and pickleball courts, scenic trails, and a charming selection of shops, cafés, and restaurants. Whether retiring, seeking community, or simply relaxing, the Village of Bath offers a wonderful lifestyle. (id:42912)
2 - 248 Mclellan Court
Kingston (East Gardiners Rd), Ontario
Check out this very spacious and centrally located one bedroom basement apartment! Featuring an 11' x 31' open concept living/dining area with an electric fireplace, and a cool kitchen with new appliances. In-unit private laundry and 2 parking spaces included. First & last, references required. Available immediately. Call now to see it! (id:42912)
1 - 248 Mclellan Court
Kingston (East Gardiners Rd), Ontario
Beautifully renovated 3 bedroom main floor unit, with a bright living/dining area with wall-mounted fireplace, and a great kitchen with OTR microwave and dishwasher. In-unit private laundry and 2 parking spots. Available immediately. First & last, references required. Call now to see it! (id:42912)
9 Maple Drive
Greater Napanee (Greater Napanee), Ontario
The perfect solution to affordable downsizing! The Richmond Park community is close to Napanee amenities, backs onto the future seniors home, yet set in a country setting on a quiet road perfect for walking. A covered entrance way from the paved drive with lots of parking leads to the open concept eat in kitchen with lots of cupboards and counter space. The hallway leads to a 4-piece bath and two bedrooms, houses convenient laundry set up, and to a second exterior door to the shed and small manageable yard. This pet friendly, well established and well-maintained park offers a quiet lifestyle in a neighbourly environment. This home has been well loved for some time and ready for someone looking for the most affordable comfortable living space possible! You aren't paying more for fancy extras here, but it has what you need and it's ready for your own touches to make it your own. The spacious master offers 2 large closets, and the bright second bedroom for a spare or hobbies. The electric furnace, central air, newer metal roof, and good windows ensure a warm, dry comfortable living space. Close to Napanee this popular Richmond Park is expanding with new mobile homes for sale, and promises shared community hall for activities, and a swimming pool for the homeowners and their guests. This could be the answer to your downsizing dilemma! (id:42912)
