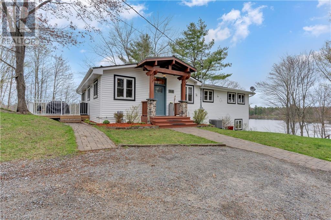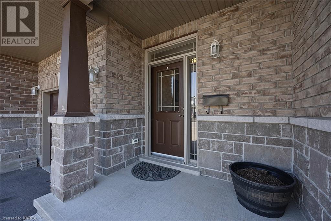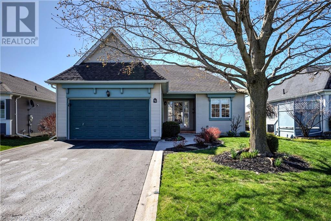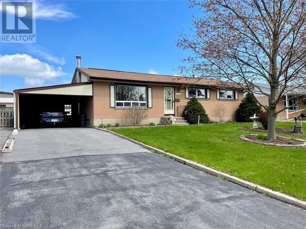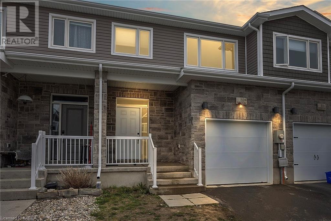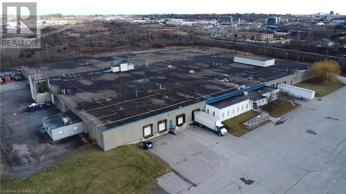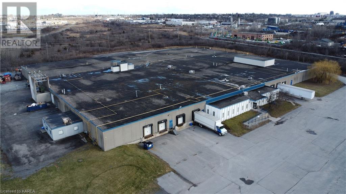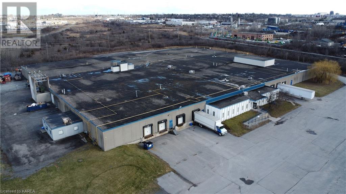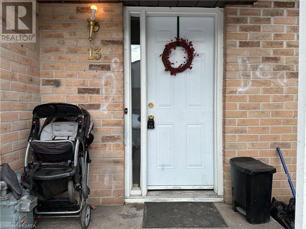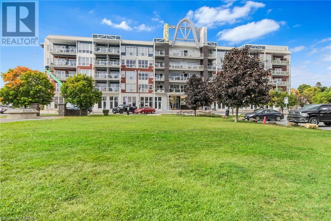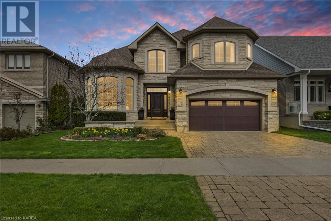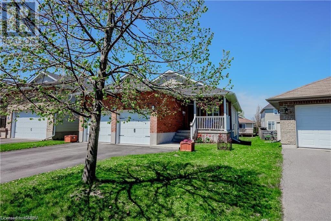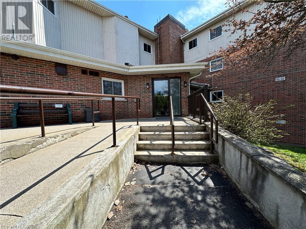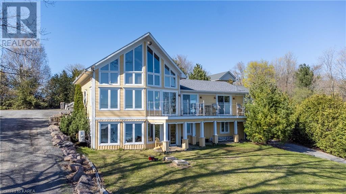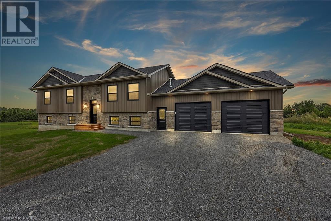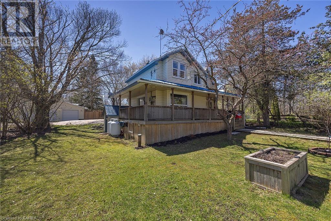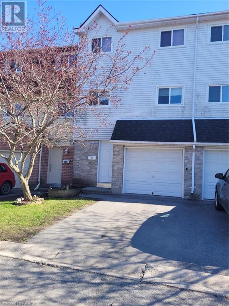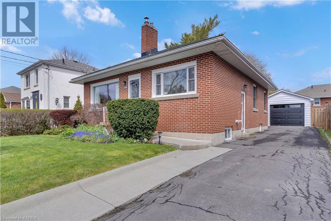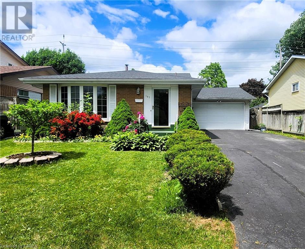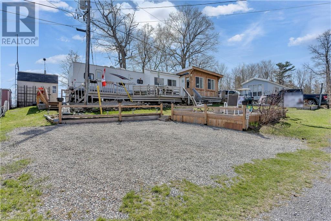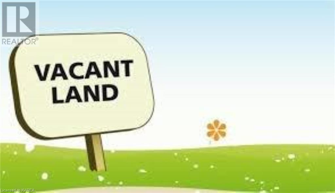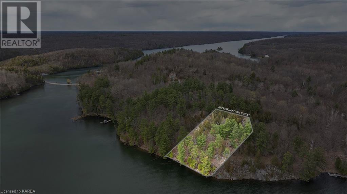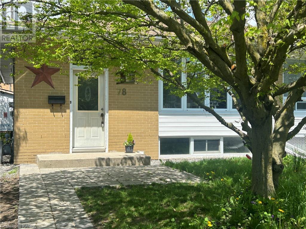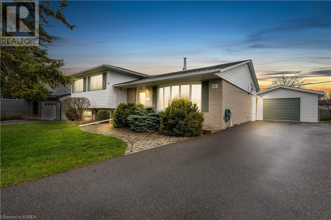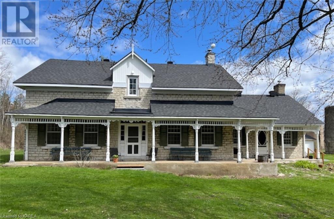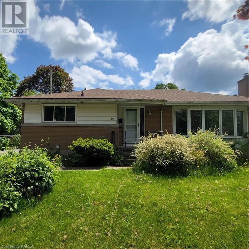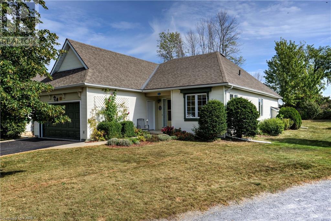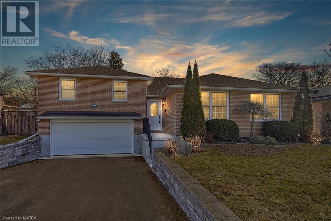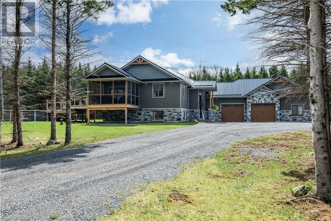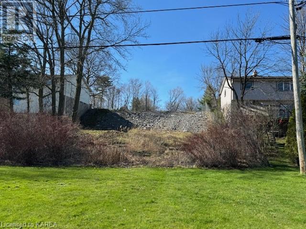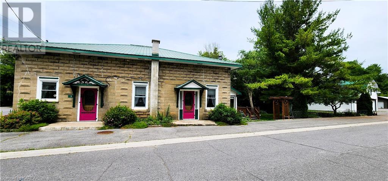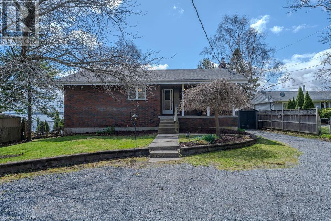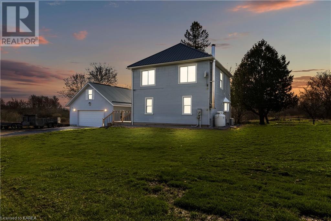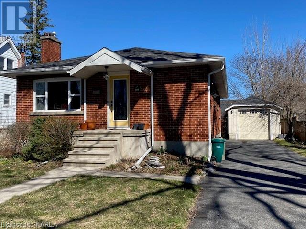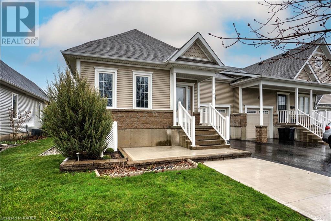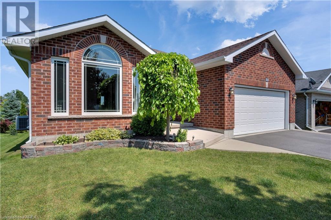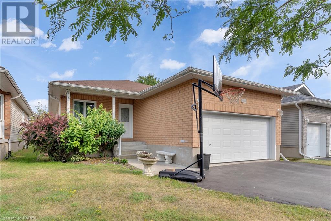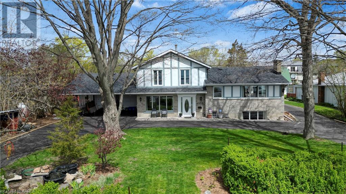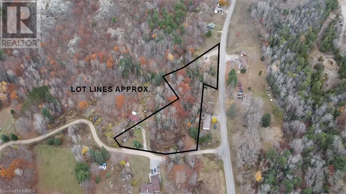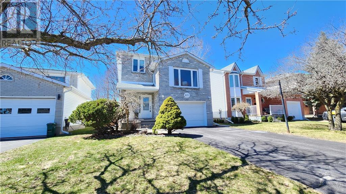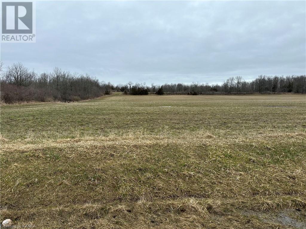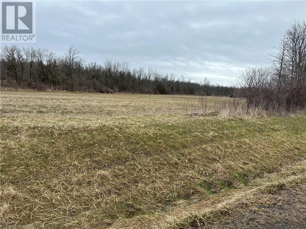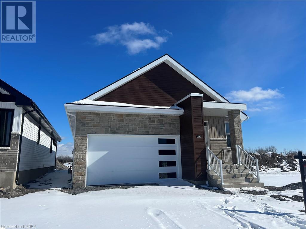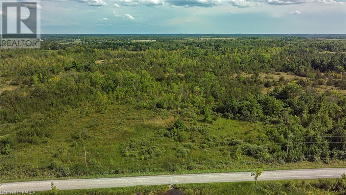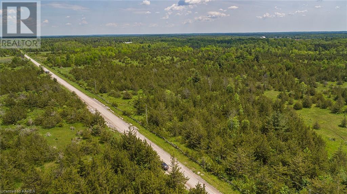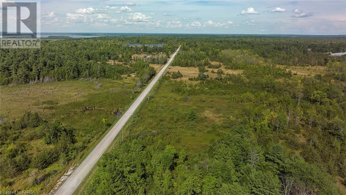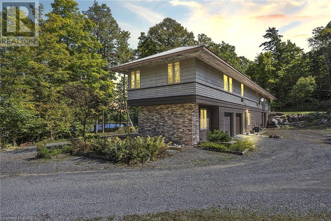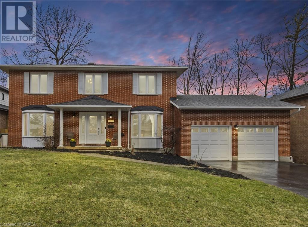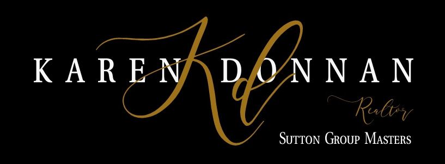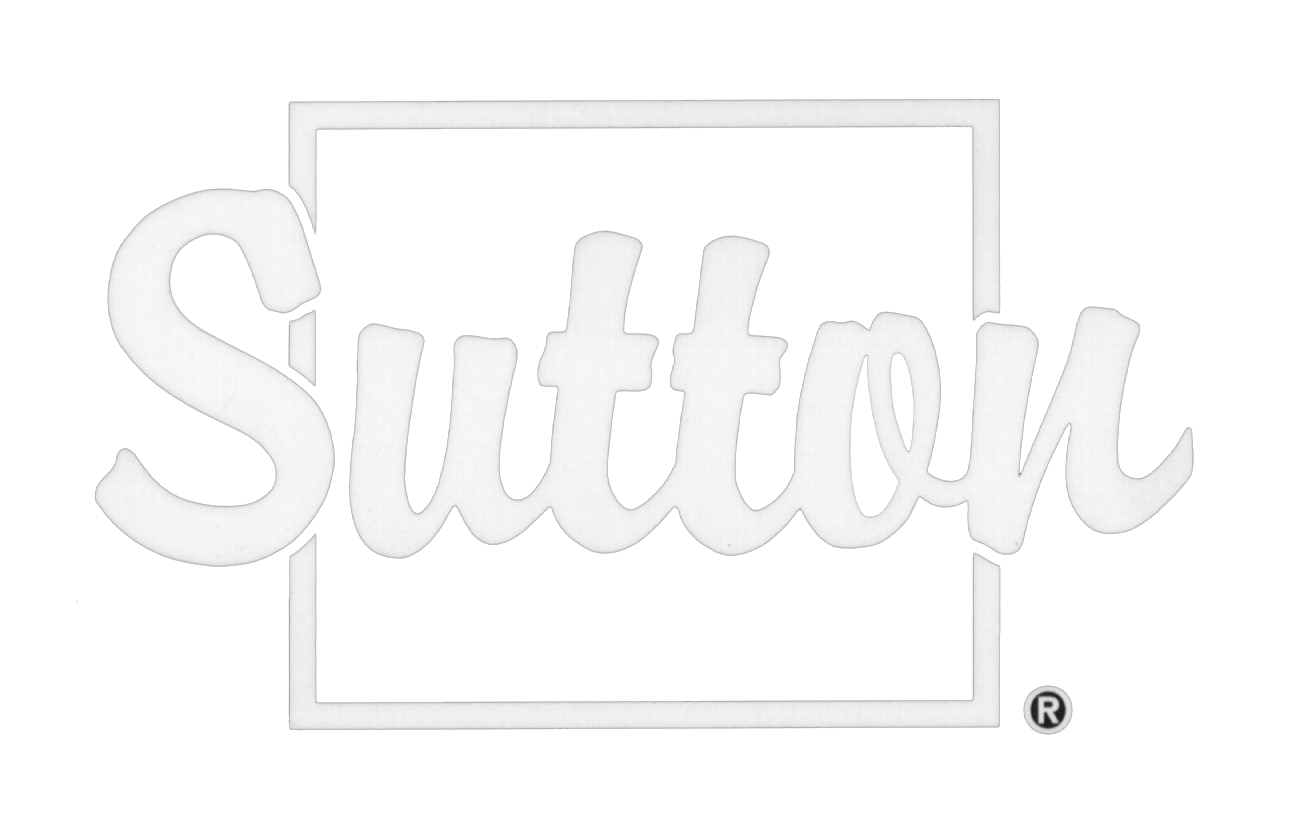1140 Phillips Lane
Parham, Ontario
Here is the opportunity of a lifetime to own a stunning year-round home on over 2.1 acres of beautiful property resting on the shores of Elbow Lake. Here you will find peace and tranquility, along with some of the best water frontage you can find anywhere. Imagine waking up and jumping into weedless waterfront that measure over 8 feet deep right off the end of your dock. Elbow lake is big enough to allow all water toys and excellent fishing, but small enough to avoid the annoyances of bigger lakes in the area. The home is 1668 sq/ft of total finished living space and shows beautifully. It’s a mix of modern and rustic styles that fit perfectly within the atmosphere of this property. Enter the home and you will be met by souring vaulted ceilings and a dream kitchen. The kitchen offers a massive island, stainless steel appliances including a gas range, seemingly endless amount of cupboard space and a million-dollar view. Around the corner you’ll find a built in office space plus a wet bar with additional cupboards and a wine fridge. Next, there is an updated 4-piece main bath & laundry closet which includes a laundry sink. The dining room offers ample space for lavish dinner parties, while the living room is perfect for relaxing with a good book, a movie, or your family & friends. The primary bedroom showcases views of the lake and access to the 3-piece ensuite. The 3-season sunroom, which adds an additional 290 sq/ft of living space, is filled with natural light, vaulted ceilings, views of the lake, an electric fireplace & access to the back deck. In the walk-out basement, you will find the rec. room with a gas fireplace, two additional bedrooms, the utility room and access to the back patio. The bunkhouse is 115 sq/ft with a bunk-bed and a double bed. Under the sunroom there is plenty of storage space for water toys & lawn equipment. Both structures have metals roofs. This is the property that dreams are made of and here is your chance to make those dreams come true (id:42912)
1163 Horizon Drive
Kingston, Ontario
Welcome to 1163 Horizon Drive, this beautifully maintained 2 storey townhouse in the west end of Kingston is close to schools, shopping and quick access to the 401. This home is finished on all 3 levels, 3 large bedrooms, 3.5 bathrooms, a large dining room, single car garage and parking for 2 cars in the driveway. The main level is beautifully lit with natural light from the patio doors which overlook a deck and green space directly behind the home; no neighbours behind you! It has hardwood floors, a powder room near the main entrance, and is open concept with a dining room, living room and kitchen which includes an island with sink and dishwasher. On the second floor you will find the luxurious primary bedroom with a 3 piece ensuite and a walk in closet. Here you will find two other decent sized bedrooms, a 3 piece bathroom, and a laundry room conveniently on the second floor. To add to all of this, the finished lower level has walk patio doors to the back yard, a large rec room, another 3 piece bathroom, and a small storage room. This home is close to grocery stores, walking trails, other shopping amenities and is only minutes to the 401 making it a prime location to easily access many popular areas of Kingston. If you are looking for a move-in ready, fully finished home with no need for improvements this is the house for you! This property is one you don’t want to miss. (id:42912)
76 Abbey Dawn Drive
Bath, Ontario
Welcome to 76 Abbey Dawn Drive, located in Loyalist Lifestyle Community in the Historic Village of Bath. This meticulously maintained 1549 sq ft, 2 bedroom, 3 bath bungalow is move-in ready and overlooks the 15th fairway of Loyalist Golf and Country Club. The kitchen has been recently updated and offers a cozy breakfast area with plenty of natural light. The dining/living room overlooks and expansive south facing rear deck with gazebo. The large principal bedroom, guest bedroom and updated ensuite and guest bathrooms complete the main floor. The partially finished lower level offers additional living space, with a family room, full bath, multipurpose room currently used as a guest bedroom and plenty of storage space. The Village of Bath is located 15 minutes west of Kingston and offers many amenities including a marina, championship golf course, pickle ball club, cycling, hiking trails and many established businesses. VILLAGE LIFESTYLE More Than Just a Place to Live. (id:42912)
789 Downing Street
Kingston, Ontario
Located in Bayridge is this 1250 sqft all brick home with 2 baths and finished on both floors. This well cared for home features gleaming parquet flooring, newer vinyl windows (Low E) , high efficient gas furnac and central air , 200 amp electrical, water softener, recreation room with wet bar and wood burning wood stove, 3Pc bath. Exterior features covered carport leading to a single car garage, huge separate workshop building and a covered patio for evening dinners. This fine home backs onto Bayridge Secondary School and is steps from Bayridge Public School. (id:42912)
894 Riverview Way
Kingston, Ontario
CaraCo built 'Sunnyside' townhome in Riverview with no rear neighbours. Just 6 years old, this home offers 1600 sq/ft, 3 bedrooms, 2.5 baths and a list of upgrades including ceramic tile to foyer, laminate floors, dozens of pot lights and 9ft ceilings throughout the main floor. Upgraded kitchen, quartz counters with breakfast bar, tile backsplash, walk-in pantry and stainless appliances included. Bright and open living room with and patio door to fully fenced rear yard. Main floor laundry/mud room off the garage. 3 bedrooms up including the primary bedroom with walk-in closet and 3-piece ensuite. The two washrooms upstairs feature sliding glass doors. The basement is ready for your future finishing. All this plus central air, HRV, powered garage door. Located within walking distance to the new Riverview Shopping Centre complete with grocery store and a short commute to all east end amenities and downtown with the new Waaban crossing. (id:42912)
18 St Remy Place Unit# 6
Kingston, Ontario
Industrial space for lease zoned M Excellent 401 access from Division St or Sir John A Blv. Combined space totalling 35608 sqft or available priced individually. unit 6 is 6847 sqft. good dry storage on its own, currently man door access only. Unit 3 is 11,688 sqft with one dock level loading doors and one 2 pc bath and Unit 4 is 17,073 sqft with 3 dock level loading doors, 1 drive in access door. 2 x 2pc bathrooms main entrance with approximately 1000 sqft of office space. Units can leased separatly or jointly. total electrical service of 400 amps, 600 volts 3 phase + step down transformer 100amps 120/208 vaults, 14 ft ceiling height overall. Ample parking available. (id:42912)
18 St Remy Place Unit# 4
Kingston, Ontario
Industrial space for lease zoned M Excellent 401 access from Division St or Sir John A Blv. Combined space totalling 35608 sqft or available priced individually. Unit 3 is 11,688 sqft with one dock level loading doors and one 2 pc bath and Unit 4 is 17,073 sqft with 3 dock level loading doors, 1 drive in access door. 2 x 2pc bathrooms main entrance with approximately 1000 sqft of office space. unit 6 is 6847 sqft. Units can leased separatly or jointly. electrical service of 400 amps, 600 volts 3 phase + step down transformer 100amps 120/208 vaults, 14 ft ceiling height overall. Ample parking available. (id:42912)
18 St Remy Place Unit# 3
Kingston, Ontario
Industrial space for lease zoned M Excellent 401 access from Division St or Sir John A Blv. Combined space totalling 35608 sqft or available priced individually. Unit 3 is 11,688 sqft with one dock level loading doors and one 2 pc bath and Unit 4 is 17,073 sqft with 3 dock level loading doors, 1 drive in access door. 2 x 2pc bathrooms main entrance with approximately 1000 sqft of office space. unit 6 is 6847 sqft. Units can leased separatly or jointly. electrical service of 400 amps, 600 volts 3 phase + step down transformer 100amps 120/208 vaults, 14 ft ceiling height overall. Ample parking available. (id:42912)
13 Coventry Crescent
Kingston, Ontario
Looking for something affordable in Strathcona Park? Try this 3 bedroom, 2 bath townhouse! Roomy updated kitchen, plenty of counter space, ample cupboards. Spacious living room/dining room. Upstairs has large primary bedroom with cheater ensuite, two good sized bedrooms and a full bath. Finished basement includes a half bath, laundry, and a generous recreation room with a patio door walkout to backyard. There's lots of room to make this house into your home. Playground a few steps away. Close to schools, shopping, and other amenities. Bus stop close by. And only minutes to the 401. You need to see this one!! (id:42912)
130 Water Street Unit# 316
Gananoque, Ontario
Waterview condominium with doorstep access to Joel Stone Heritage Waterfront Park in Gananoque Ont This large 2 bedroom unit with 9ft ceiling is bright and open. Over 1400 sqft in all, 2 full bathrooms, quality laminate flooring, tile in foyer, baths and kitchen, in unit laundry, large entrance terrace with views to the marina, + living room balcony with gas line hookup for BBQ Spacious bedrooms. Extras include, Bosch washer and dryer, freestanding gas fireplace, Bosch dishwasher, upgraded higher capacity refrigerator Building is ICF construction, condo fees include snow clearing, lawn care and garbage removal. Condo common areas include inviting secure main lobby, mail area and two elevators, common centre court yard space. This unit includes one underground heated parking space. Original owners, a well cared for unit that's move-in ready, flexable closing. (id:42912)
1137 Trailhead Place
Kingston, Ontario
Truly a custom home from top to bottom. Full Arriscraft stone exterior, this two-story home sits on a 50x126 ft lot on Trailhead Pl. A central city location with easy access to KGH, Queen's, downtown Kingston, shopping, Lake Ont Park and so much more. Be greeted with Carrera marble in the foyer, full main level and primary bedroom with 9ft ceilings, and Canadian Maple 3/4 hardwood floors on the main and upper levels. Separate living and dining room, large custom kitchen with granite countertops, well designed for cooking and entertaining, with loads of storage and counters, including the island with prep sink and power. Open to the family room with a gas fireplace framed with custom cabinets and shelving. From garden doors to a large deck with just a couple of steps down the fully fenced and landscaped yard with quality-built storage sheds. Mud-room with heated floors and dog shower, and access to a full two-car attached insulated garage with good storage and still room for vehicles. The 2nd level with 4 bedrooms the primary with a spa-like ensuite, a separate multi-jet shower, soaker tub with heated floors and marble tub surround and vanity to add to the pampered feel of this relaxing room, plus 2nd full bath, 2nd-floor laundry, and 3 more spacious bedrooms. The lower level is fully finished. A 5th bedroom, full bath, large rec-room with gas fireplace, surrounded by more custom cabinets, and open shelving. Utility and storage areas are designed for easy organized access. Quality fit and finish features include Hurd custom windows, upgraded sound insulation in bedrooms, all bathrooms and lower level ceiling, all dual flush toilets, central vac, Lennox AC and heating with humidifier, MERV 16 air filter with UV. Quality built, very well maintained, all in a great central location. (id:42912)
790 Lotus Avenue
Kingston, Ontario
Lovely 2+1 bedroom, 2 full bath custom Barr Homes bungalow in well located Greenwood Park close to schools, shopping, CFB Kingston, and downtown. Covered front veranda with generous sitting area welcomes you to 790 Lotus Avenue. Moving inside you will find hardwood and ceramic flooring with an open concept sun-filled south-east facing dining area / kitchen that is perfect for entertaining or family dinners. Moving further in you come to the spacious living room with vaulted ceiling and access to a beautiful oversize deck and gazebo to enjoy summer evenings. The main floor is complete with a large master bedroom featuring cozy carpeting, walk-in closet and private 4-pc ensuite bath, second additional bedroom, full 4-pc main bath and laundry room / mud room with direct access to your attached double car garage. The lower level features an extra large 24'x12' recreation room and third bedroom with oversize window making it the perfect space for guests or teenagers. You also can count on fantastic storage with the massive L shaped utility room that includes a rough in for a third full bathroom. The double driveway has no sidewalk making it able to accommodate parking for four cars. Bonus backyard cement pad that is pre-wired for a hot tub and appliances are included!! Don't miss out. (id:42912)
266 Guthrie Drive Unit# 105
Kingston, Ontario
Finally! A great 3 bedroom condo at an affordable price!! On ground floor with walkout to large patio, this lovely condo gives you an updated kitchen and bath plus newer flooring and light fixtures. Great for a first time home buyer or those looking to downsize. Ensuite laundry. Easy access to downtown, Queens and the 401. Book your showing today! (id:42912)
146 River Road
Lansdowne, Ontario
Welcome to 146 River Road in the heart of the beautiful 1000 Islands! From the moment you walk through the front door you are greeted with charm, character, and that spectacular view of the St. Lawrence River. The large open kitchen offers full custom cabinetry, granite counters, built in appliances and views of the river. The living room and dining room are perfect for entertaining, or just relaxing after a long day. The bonus loft area is the perfect spot for a home office, or a place to unwind, meditate, and enjoy the panoramic views of the St. Lawrence. The primary suite is spacious, bright, and offers direct access to the deck overlooking the waterfront, complete with a full en-suite with custom shower, and dressing room with a view. The main floor is finished with custom hardwoods with inlays, full custom cabinetry for laundry and extra storage, as well as a full bath with claw-foot soaker tub. The lower level walk out offers a family room space, 2 further bedrooms, a 3rd full bathroom, as well as storage/mechanical and mud room with access to the lower driveway. At the water's edge you will find access to the floating covered dock with room for boats and more. At the end of the day, grab a seat down on the dock and watch your worries drift away on the waves. Don’t let this piece of paradise pass you by. (id:42912)
Pt Lt 37 Con 7 Mcgarvey Road
South Frontenac, Ontario
To Be Built - 1500 square foot home (outside measurement) on three acres loaded with extras a few minutes north of the 401 in South Frontenac. Nine foot ceilings throughout with large open concept with vaulted ceiling in living-room, dining-room and kitchen. Beautiful white kitchen with 7' island and breakfast bar complete with granite countertops and fireplace in the living room. Seven foot patio doors open to your future deck for entertaining. Large main bedroom with walk-in closet, large ensuite with elegant finishings. Double sinks and 5' soaker tub, shower stall with soap and shampoo combinations. Two more excellent sized bedrooms with great closet space and beautifully appointed main bathroom. Basement is wired with bathroom and laundry room rough-in. Walk-out, inside entry, central air, oversized double car garage 26' x 32' (put your truck in it) with man-doors front and back. Complete with garage door openers. Fiberglass shingles and estate stone with beautiful outdoor lighting. Built by Stand Fast Homes Ltd. Tarion Warranty. Photos are from previous SFHL build, colours will differ. 20 minutes to CFB Kingston. Short drive to downtown entertainment, Queen's University and hospitals. Facebook: Stand Fast Homes Ltd. (id:42912)
2231 Wellington Street
Battersea, Ontario
You will be drawn to this 175+ year old family home and the large dream workshop/garage with a loft as you continue across the granite knoll to this home that has stood the test of time. The setting in Battersea offers a country lifestyle with village advantages. A two minute walk to a Loughborough Lake boat launch and public docks for fishing and water sports, the Creekside patio for dining and live music, a quaint corner store, ball park, and playground close by. You can hear the nearby waterfall that is behind the private fenced yard, part of the Milburn Creek Conservation Area that has 10+ miles of walking trails with the close access to the trails just 2 doors down. If that isn’t enough of a draw, Gilmour point beach park on Dog Lake and another boat launch are 5 minutes down the road. It’s not hard to picture family life here. The entranceway greets you with sunlight beaming from the patio doors leading to the deck and yard. Enjoy the open concept area kitchen with exposed beams, an island warmed by the stone hearth with woodstove and hardwood floors. From the large dining area walk out to the front wraparound porch for coffee, or head to the office nook leading to the spacious living room. Updates include the newer addition (2010), the furnace (2019), wood stove (2020), windows, steel roof, hardwood floors, 2 recently renovated bathrooms, one with heated floors and w/i shower combined with the main floor laundry (2023), the second spa bathroom with soaker tub (2022). But the real draw is the carpenter’s or mechanic’s dream, the 30' x 13' garage/workshop, mostly insulated and heated with propane, 220 amp service, and the 400 sq ft loft. Also is the lean-to shed area for storage. Lots of parking. Lots of mature trees and gardens including 2 apple trees, lots of home for all your needs. floor plan available. (id:42912)
1048 Craig Lane Unit# 13
Kingston, Ontario
Great affordable opportunity to get into the market. Investors, first time home buyers and families will recognize the value of this 3 bedroom, 1.5 bath townhome in popular, quiet Sexton Place condominium complex in the heart of the west end. Enter to the first level with bonus inside entry to garage, convenient 2 pc bath, den/exercise room, laundry room, storage area. Walk out to the yard offering a patio with no rear neighbours, just a view of tennis courts, school fields and partially fenced for more privacy. The next level can be a dining/living room area or have an eat-in kitchen for more living room space. Upstairs has a good sized master bedroom, 2 bedrooms and a 4 pc bath. Visitor parking across the road. This complex has very reasonable condo fees and offers terrific amenities including outdoor pool, tennis/basketball court and a children's playground and backs off onto school fields, adjacent to to public and high school, across the road from most amenities and an Express Kingston Bus stop and close to 401. Newer laminate flooring in living area, newer furnace and central air (2022 to be paid out on closing). Well run condo corp has replaced shingles and windows recently. A great start as a family home. (id:42912)
159 Carruthers Avenue
Kingston, Ontario
Welcome to 159 Carruthers Avenue! This charming south side all brick bungalow sits on a manicured 45’x90’ lot, filled with beautiful gardens and mature trees, and a detached 1 car garage. This well cared for home greets you with the charm of years gone by. Narrow strip hardwood floors throughout the main living areas and large windows make this home bright and warm. On the cold winter evenings you can cozy up to the airtight wood burning fireplace, or fire up the new natural gas forced air furnace. Spend summer evenings in the private gardens out back. The main floor offers a charming kitchen with oversized window for all of the southern sun, a dining room, large living room with picture window, 2 bedrooms (formerly a 3 bedroom home, and easily converted back), and full 4 pc washroom with marble tile floors and updated fixtures. The lower level offers a spacious laundry area, storage areas, and an oversized rec room which could also function as another bedroom/office/entertainment space. Ideally located in the Williamsville neighbourhood, and walking distance to every amenity you could need. Come and take a look for yourself, you won’t want to miss this gem. (id:42912)
187 Sutherland Drive
Kingston, Ontario
The moment you drive up to 187 Sutherland Drive, you immediately know you have arrived somewhere special. Lovingly cared for by the current owner for 40 years the 3+1 Bedroom, 1 1/2 Bathroom backsplit, with attached garage has lots of recent updates inside and out. Exterior has updated shingles, doors and some windows. The garage with garage doors at the front and back is ideal for gaining access to your back yard with large items. As impressive as the maintenance friendly exterior is, the interior is equally as impressive. Main level offers a gorgeous eat in kitchen, complete with updated cabinets / counters and appliances. Combination living / Dining area is bright, spacious and ideal for entertaining the entire family. Large bright windows flood the entire home with light , while gleaming floors accent every room. The bedrooms on a step up level with a full bath makes this area ideal for the quiet time. Lower level offers a 1/2 bath , Bedroom or rec-room, utility room and ample storage. Lots of parking in the paved Driveway and the private manicured fenced back yard is ideal for the kids & family pets. Also walking distance to school, shopping and on the city bus route! Get ready to be impressed , its lovely ! (id:42912)
9 Glenford Lane Unit# 38
Godfrey, Ontario
Welcome to White Lake in Godfrey! Located 35 minutes from the 401 and 10 minutes to Rivendell Golf Course and Verona village amenities. This exceptionally well maintained Jayflight Bunkhouse model trailer features a large professionally built 15’ x 24’ family room/hallway addition that was constructed with permits in 2019 and offers an incredible elevated vantage point overlooking the beach and pavilion area. The Glenford Park Trailer Owners Association is a CO-OP with 50 lots with exceptionally low fees compared to for profit campgrounds. The lot fees are only $1200 per year and include your Hydro, Taxes, Park Maintenance and Water and have been paid by the current owner for 2024! The season is generous as well being open for use from April 1st until November 1st. Glenford Park offers tons of activities for the family including horseshoe tournaments, community camp activities, BBQ’s, Communal Beach, Pavilion and Socials. The Trailer features a dual fuel furnace, vinyl plank flooring, full size freezer and fridge, covered BBQ area on the professionally built deck, 1 bedroom, 3pc bath, Kitchen/Dining Area, and a butler’s pantry that doubles as a spare sleeping space. With over $70,000 spent in the last 5 years this seasonal home is turnkey and includes all the contents, large shed, fire pit area, 100 lb Propane tank, 450 gallon holding tank and is situated close to the showers/laundry room. This little hidden gem could be an amazing alternate to that costly cottage with all the maintenance and costs! Call today for your private viewing. (id:42912)
Part Lot 16 County Road 27
Centreville, Ontario
Beautiful recreational lot fully treed with both soft and hardwoods. Spectacular heritage limestone outcroppings. 25 minutes to Kingston, less to Napanee. Wildlife paradise abundant with ducks, geese and more. A few minutes south to the village of Newburgh with an abundance of amenities-schools, churches, gas bar, convenience store with LCBO, bakery and so much more. Twenty five minutes to Kingston, much less time to Napanee. (id:42912)
Pt Lt 5 James Wilson Road
Godfrey, Ontario
Welcome to Eel lake located in the ever popular South Frontenac. Located across the lake from a 313 Acre Nature Conservancy of Canada preserve complete with 2.4 miles of hiking trails. The lot fronts on James Wilson Road a year-round municipally maintained road with some year-round neighbors nearby. Eel lake offers good fishing, features limited development and boat traffic with very little public access. The location is very close to Frontenac Park, Canoe Lake, Birch Lake and Mitchell creek which flows from Desert Lake. The lot offers a varying terrain with level entry from the road and an incline to an elevated portion in the center of the property that slopes down to a level area of waterfront at the lake with beautiful Southwest exposure and a rocky shoreline. The property features 202’ of waterfrontage and is 2.52 acres in total and was surveyed in 2003 with survey stakes very visible. The lot doesn’t have a well or septic, but Hydro is along the road for good access. I wouldn’t hesitate on viewing this gem of a property! (id:42912)
78 Amherst Drive
Amherstview, Ontario
This all brick semi-detached elevated bungalow located in Amherstview, offers 3 bedrooms with hardwood and ceramic throughout the main level. Beautiful updated kitchen cabinets, counter tops and appliances. The lower level has updated laminate flooring through most of it, with an inviting rec room, den and sitting area with a partially finished 4 pc and a side entrance for a possible in-law suite. Oversized shed 10x16 and a partially fenced backyard completes this home. Close to schools, Henderson Recreation Centre, sports field and parks. (id:42912)
934 Hudson Drive
Kingston, Ontario
Meticulously maintained 3 bedroom side split. The gleaming, spacious kitchen has been updated with quartz counters and built-in appliances including a gas cook topstove, wall-oven, dishwasher, 'Culligan under-the-sink water purifier, and additional cupboards and counter space for all your kitchen gadgets and storage needs. Bright lower-level family room with built-in bookshelves. Separate laundry room, a 2nd updated full bathroom and plenty of storage. Fully fenced yard, with raised flower beds, shed and walkway to the large separate garage. Newer furnace (2018), central air (2019), roof (2021), and all windows have been updated. Walking distance to parks and playgrounds, schools and more. Located in a quiet, family-friendly neighbourhood. (id:42912)
2819 Railton Road
Sydenham, Ontario
Formal, yet inviting. Very private. This gracious 4000 sq ft limestone, built in 1850 and set on 16.86 acres, offers many of the original features such as trim, casings, doors and flooring. This five bedroom home has many unique features such as an exposed limestone wall in the kitchen, wide plank pine floors throughout most of the home and beamed ceiling in the summer kitchen with original hearth and bake stove, as well as newer pellet stove. Extensive updates and improvements in the last year include new kitchen cabinets, quartz countertops, fireclay sink and all new appliances. Both bathrooms have been completely remodeled. Grand parlour, hallway and stairway. Cozy family room with charming fireplace. New high-efficiency heat pump, new shingles on main part of house and workshop and new eavestroughs and fascia on house and attached garage. New water purification system and new hot water tank. This exceptional property also offers attached 24 x 36 garage with loft, 24 x 77 barn and separate 26 x 41 workshop. Only 4 minutes from the amenities of Sydenham and 15 minutes from the 401 at Kingston. Stroll up and down the newly gravelled laneway or spend hours on the large covered verandah overlooking the garden. Better yet, sit under one of the trees in the nearby grove by the barn. It is time to make memories in this beautiful place that will touch your heart. (id:42912)
310 Arrowhead Place
Kingston, Ontario
This spacious Strathcona Park bungalow has a gorgeous bright back room where you can sit and enjoy the view of the backyard and personal oasis. Three bedrooms with room for a fourth or even a fifth in the unfinished basement. Two full bathrooms. Large kitchen with separate dinning room and living room. Many updates including Electrical panel and outlets 2020, furnace and central A/C 2021, shingles 2023,family room windows 2023, exterior doors 2022,appliances included 2020, kitchen paint and backsplash 2021 and light fixtures 2021. Check this centrally located Kingston bungalow today. (id:42912)
12 Empire Court Court
Bath, Ontario
Welcome to 12 Empire Court, backing on green space, in welcoming Loyalist Lifestyle Community in the historic Village of Bath. This nicely maintained 1519 sq ft 2+1 bedroom 3 bath bungalow is located on a quiet Court with a walking path through parkland leading to the Village. The private pie shaped lot offers plenty of room for outside living and gardening. The main floor features a bright guest bedroom (perfect office space), kitchen with eating area, living /dining room overlooking the rear yard and a large main bedroom with ensuite bath. Newly replaced flooring in Kitchen, Foyer and principle Bedroom. Additional living space in the lower level is comprised of a family room, third bedroom and full bath. This home comes with a community membership providing access to the community facilities including year round clubhouse, seasonal pool and hot tub and a discount on golf fees. The Village of Bath, one of Eastern Ontario’s fastest growing communities is located 15 minutes west of Kingston and offers many amenities including a marina, championship golf course, pickle ball club, cycling, hiking trails and many established businesses. VILLAGE LIFESTYLE More Than Just a Place to Live. (id:42912)
908 Percy Crescent
Kingston, Ontario
Special Lakeland Acres Home - Situated on a quiet crescent in this well established neighbourhood with wide lots and mature trees, you’ll feel the soothing summer breeze off nearby Horsey Bay. Step inside and the wonderful flow of this custom back-split is ever revealing, spacious, and exceeds expectations. As does the obvious loving care this home exudes. Detailed and luxuriously updated of late, it ticks all boxes with: a custom birch kitchen; Gaylord rustic oak hardwood, slate, and ceramic flooring; custom centre stairway; incredible principal bedroom with spa-like ensuite and large walk-in closet; three other spacious bedrooms; newly renovated main bathroom and basement with large recreation room, laundry half-bath room, abundant storage, and walkout to the insulated and heated oversized garage with hydronic tubing installed below the floor. The fully fenced rear yard is private, sizeable, and has a powered shed. Add to this great primary schools, recreational facilities, public transit, shops, services, and several waterfront parks all nearby. This truly is a special home in a special place. Come see for yourself. (id:42912)
14a Union Street
Croydon, Ontario
Escape to Tranquility: Spacious 1680 sq ft 3 Bedroom / 3 Full Bathroom Country Retreat on 4.2 Acres plus a 1480 sq ft 2-car garage. Immerse yourself in idyllic country living in this captivating property! This home offers the perfect blend of comfort, space, and luxurious amenities. The heart of the home boasts a seamless open floor plan, ideal for entertaining and creating a light-filled atmosphere. Prepare gourmet meals in the stunning kitchen, featuring granite counters, endless storage, and ample counter space for your inner chef to flourish. Expand your living space with the screened-in porch perfect for al fresco dining and enjoying the fresh country air any time of day or take a refreshing dip on those hot summer days in the above-ground pool. Retreat to your private primary bedroom suite, complete with walk-in closet, a covered hot tub off the luxury bathroom for ultimate relaxation under the stars. The bright, fully finished basement is ideal for a family room, home theater, game room, or additional bedrooms. Located only 10 minutes from the thriving and engaging community of Tamworth with schools, restaurants, shopping, recreation and more. Don't miss this opportunity to own a piece of paradise! (id:42912)
929 Mayfair Crescent
Kingston, Ontario
Build your dream home on this gorgeous 65ft X 120ft lot in a mature subdivision. Backing onto the greenspace of Hudson Park. In the westend of Kingston close to shopping , schools, parks, church on a quiet crescent. This building lot can accommodate a lovely and spacious ranch style bungalow with walkout! or maybe your plans include a different style! Call The Power Team today to chat about this ideal building lot in a wonderful subdivision in Bayridge! (id:42912)
3 Factory Street
Newburgh, Ontario
A rare opportunity to own a waterfront property steeped in history ! Situated on the original Finkle's carriageworks site and built sometime just after 1885 to be the orangemen's hall, then turned into a grinding mill appx 1946 and ultimately a 2 bed 1 1/2 bath private residence appx 1950. The current owner who is a wood worker has spent many years working from his double garage / woodworking shop transforming the property into what you see today! Situated on a picturesque waterway, that flows as a spur off of the napanee river, which at one time powered the equipment for the Finkle's Carriageworks factory... the setting is gorgeous. The solid Block exterior with the updated metal roof has stood the test of time and looks as good today as it did 100 years ago. While keeping with the original character, all the modern conveniences have been implemented into this home. The 2 bedrooms are generous with the master having a 2 pc ensuite. The kitchen offers ample cabinets and prep space, complete with gas range and center island. The dining room with lovely crystal chandelier flows right into the family size living room, that enjoys a gas fireplace and Pine plank floors, that run throughout the home. Even the hallway has a rounded ceiling that is just extra special. Imagine sitting on the back deck, listening to the water as it babbles along the rocks. Or perhaps morning coffee in your attached sun room overlooking the manicured lawns and apple trees! This property shows how history with modern convenience can blend seamlessly. (id:42912)
795 Lasalle Boulevard
Kingston, Ontario
Imagine life on a quiet cul-de-sac with the St. Lawrence River at your front and forest at your back, just a 7 minute drive from downtown Kingston. Wake up in the morning to a delightful breeze and the gentle sound of waves on the river. Breakfast on the large deck off the kitchen enjoying the views of Wolfe and Milton Islands. Canoe along the natural, un-developed shoreline of C.F.B. Kingston or perhaps boat to Gananoque and the beautiful 1000 Islands or simply to vibrant downtown Kingston for lunch at a local pub. Cyclists will enjoy the 25km ride along the Great Lakes Waterfront Trail to Gananoque for lunch or on to the very scenic 1000 Islands Parkway trail. Introducing 795 LaSalle Blvd. This all-brick, bungalow-style home's main floor features beautiful river views from the kitchen, dining/living room and master bedroom. 3 bedrooms and a large, walkout basement rec-room offers space to entertain friends and family. The south facing water frontage is clear and deep, with a rocky bottom. This home is located just east of C.F.B. Kingston on a .43 acre lot, with easy access to HWY 401 and the bridge to the USA. Grocery stores, pharmacies and theatres are only a short drive away and it is just a 15 minute drive to Queen's University and Kingston General Hospital. Well built in 1962, with upgrades to windows, flooring, roof, electrical service and more, including an easy-care aluminum deck that requires no yearly staining. Septic and home inspections completed and reports available for your review. Summer is coming; don't miss a rare opportunity to own rural waterfront so close to downtown Kingston. (id:42912)
2388 Findlay Station Road
Kingston, Ontario
Private setting with just under 2 acres you will find this very well cared for and updated 2-story home. 2 very large bedroom and an updated bathroom (2020) which includes 2nd floor laundry area. Bright main level with modern well designed kitchen, large living and separate dinning area. Great outdoor space with decking and pergola fire pit area. This home also enjoys a large 25x25 ft detached garage/ workshop with stares to the loft storage area. Lots to offer in this move-in ready home, easy access off the Joyceville Rd for convenient 401 access. (id:42912)
189 Westdale Avenue
Kingston, Ontario
This well maintained brick bungalow shows incredible pride of ownership, set on a quiet street within walking distance to downtown and located in the sought after Winston Churchill school district. This gorgeous home offers 2 bedrooms, 2 full bathrooms plus a fully finished lower level. The bright and spacious living room features hardwood flooring, a gas fireplace w/brick surround and opens to a large formal dining room. The updated kitchen has ceramic tile flooring, centre island, glass inserts, a large built-in pantry and stainless steel appliances. Two spacious bedrooms, both with hardwood floors, and 4-piece main bath with custom tile/glass shower and soaker tub. The fully finished lower level offers incredible space including an inviting and cozy rec room with corner gas fireplace, a large office and a 3-piece bathroom. Entertain friends and family on the oversized two-tier deck, overlooking the professional landscaped and private rear yard, complete with perennial gardens, beautiful stone patio with pergola and fire pit. Single detached garage with automatic opener and paved driveway with parking for 3 cars. (id:42912)
124 Britannia Crescent
Bath, Ontario
Welcome to 124 Britannia Crescent, a sought-after Loyalist model freehold townhome in Loyalist Lifestyle Community in the historic Village of Bath. Over 3000 sq ft of combined living space in this end unit, with 1728 sq ft located on the main floor which consist of a den, guest bedroom, formal dining room, kitchen, great room with vaulted ceiling, main bedroom, laundry area and two full baths. An east facing three season sun-room is accessed through the patio doors off the great room. The lower level with huge family room, bedroom, full bath and plenty of storage completes this impressive home. Enjoy the sunsets on the newly completed concrete front patio or the early morning sun on the stone patio at the rear. The home has been meticulously maintained with many recent improvements. The Village of Bath, one of Eastern Ontario’s fastest growing communities, is located just 15 minutes west of Kingston and offers many amenities including a marina, championship golf course, Pickleball club, cycling, hiking trails and many established businesses. VILLAGE LIFESTYLE More Than Just a Place to Live. (id:42912)
33 Cherrywood Parkway
Napanee, Ontario
Stunning all-brick bungalow in West Bridge Estates! This 3+2 bed, two bath home offers over 1700 sq ft of modern living space. Enjoy an open-concept layout with custom kitchen cabinetry, pantry, hardwood floors, and a cozy gas fireplace. Main floor laundry, ensuite primary bedroom, and custom closet organizers add convenience. The fully finished lower level features a spacious rec room, another gar fireplace, two bedrooms, and the potential for a third bathroom. Outside, relax on the multi-level deck by the heated saltwater pool in the fenced yard. Close to trails, parks, schools, and amenities. Don't miss out on this luxurious opportunity – schedule your showing today! (id:42912)
1059 Greenwood Park Drive
Kingston, Ontario
Welcome to 1059 Greenwood Park Drive. This property is conveniently located just steps to both Maple Public School, St. Martha Catholic School and all of the east-end shopping and restaurants. This detached bungalow is fully finished and ready for a new family. The home offers 5 bedrooms, 2 full baths plus a 2 car garage with inside entry. Enter the home into a spacious foyer, from there you will find two good sized bedrooms, 4-piece bathroom plus the large primary bedroom which offers lots of closet space plus access to the main bath. At the back of the home you will find a lovely kitchen with lots of counter & cabinet space. The dining room can easily accommodate a 6-person table and sits next to a beautiful big window. The living room features a gas fireplace and access to the newer covered deck through a sliding glass door. Make your way to the basement to find a huge rec. room, another 4-piece bathroom, laundry room as well as two additional bedrooms, one with a walk-in closet. This is a fantastic home for any sized family. (id:42912)
4535 Bath Road
Amherstview, Ontario
Discover your slice of Lake Ontario near the city of Kingston. This home boasts a spacious harvest kitchen with hardwood floors, granite countertops, and custom cabinets, perfect for family meals and social gatherings. It features a separate dining room and a living room with a fireplace, offering views of Lake Ontario. Relax in the cozy family room with a wood stove and TV, or venture to the lower level to savor a drink at the bar, complete with a third fireplace. The upper level includes 3 bedrooms, a main bath, and an additional 3-piece bath on the main floor. An impressive heated 1250 square foot garage with 4 bays provides ample space for vehicles or a home business. Additionally, there's a 400 square foot two-car garage for extra storage and tools, alongside a carport. On the separate waterfront parcel, find a concrete boathouse with a rooftop patio wired for a hot tub. The waterfront is pristine and weed-free, ideal for swimming or fishing. Downtown is just a 15-minute sea-doo ride away. The home has seen numerous upgrades in the last decade, including some windows, shingles, furnace, and paint. A circular driveway allows for easy access, and there's plenty of paved parking at the back. Contact us today to schedule your viewing. (id:42912)
1360 Mountain Grove Road
Mountain Grove, Ontario
Located in the hamlet of Mountain Grove within walking distance to Land O’Lakes Public School, Public Library and the outdoor Hockey rink sits this really unique 2.1 acre building lot. The lot has frontage on Mountain Grove Road and Kellar Road and is well suited for a walkout basement. The entrance has been approved and installed on Mountain Grove road and a minor variance is approved and in place for a home and septic location approval. The owners have done some lot clearing, drilled a well in 2024 that produces 10.5 GPM and a survey was completed in 2007. The lot has a nice mix of mature hardwood/ soft wood trees and a seasonal creek traverses the lot. The location is well suited to travel to Sharbot Lake as it is only a 15 min drive via Highway #7, 40 min to Perth or travel south 50 min to Kingston. Purchase now and start your Spring build (id:42912)
835 Larchwood Crescent
Kingston, Ontario
Come to desirable Cataraqui Woods to view this spacious 1787 sqft 3+1 bedroom, 2.5 bathroom 2-storey family home close to schools, shopping and amenities. Greeted by a double driveway and 1.5 car garage, you are led to the covered front porch and the spacious entryway welcomes you home. A few steps in and you will find a nicely equipped 2-pc bath, bright eat-in kitchen that opens to a cozy dining room and oversize living room with direct access to your recently updated composite rear deck making it perfect for summer evenings or get-togethers. Moving upstairs is the amazing semi-level has an enormous 300 sqft family room complete with gas fireplace. The 2nd level boasts large master suite with 4-pc ensuite, 2 generous additional bedrooms and 4-pc main bath. The lower level is partially finished with bonus kitchenette, bedroom, dining space and single toilet. Having private side yard entry, this potential in-law / extended family suite is a true bonus! Not to mention the 2 separate & private living spaces outside. Inside access to the garage make it perfect for bringing in groceries on those cold mornings. Updates include: roof vents & blown cellulose insulation (2023), driveway sealed & patched (2023), air conditioner (2021), composite deck (2021), renovated 2nd bedroom (2021), all windows & doors (2011). (id:42912)
Pt Lt 12 Con 3 County Road 25
Napanee, Ontario
ZONED RURAL, MANY RESIDENTIAL AND NON-RESIDENTIAL USES MAKE THIS AN ATTRACTIVE PIECE OF PROPERTY. POTENTIAL FOR SEVERANCE TO CREATE BUILDING LOTS OR USE AS A RECREATIONAL PIECE OF PROPERTY. A RURAL/RESIDENTIAL SETTING ABOUT 15-20 MINUTES TO NAPANEE OR PICTON. USE THE SOUTH SHORE OF HAY BAY BOAT LAUNCH TO ENJOY THE NEARBY WATER ACTIVITIES. PAY A VISIT TO THE OLD HAY BAY CHURCH DURING SEASONAL OPENING AND CELEBRATE THE HISTORYOF THE UNITED EMPIRE LOYALISTS. THE LAND AND THE AREA BOTH HAVE A LOT TO OFFER. BUILD YOUR DREAM HOME AND SETTLE IN TO THE RURAL WAY OF LIFE. The total taxes on the entire farm for 2023 were $2,670.98 (including MLS #40570108) after rebate. (id:42912)
Part Lot 12-13 County Road 25
Napanee, Ontario
Zoned rural, many residential and non-residential uses make this an attractive piece of property. A building lot of approximately 3.1 acres +/- in a rural setting about 15-20 minutes to Napanee or Picton. Use the south shore of Hay Bay Boat Launch to enjoy the nearby water activities. Pay a visit to the old Hay Bay Church during seasonal opening and celebrate the history of the United Empire Loyalists. The land and the area both have a lot to offer. Build your dream home and settle in to the rural way of life. There is a water view in the distance to enjoy. Drilled well producing 7 gpm. (id:42912)
267 Pratt Drive
Amherstview, Ontario
Welcome to 267 Pratt Drive in Amherstview, Ontario. This newly finished 1500 square foot bungalow features 3 bedrooms and 2.5 bathrooms, with an open concept kitchen leading to a large living room/dining room. This home sits on a 40 foot lot and comes with many upgrades throughout that include A/C, quartz kitchen countertops, 9'ceilings, upgraded cabinets, and ceramic tile and laminate flooring throughout. The basement has a rough-in bathroom giving you the potential to turn the basement space into a secondary suite or a large open recreation space for the family! This home is close to shopping, parks, restaurants, golf, and more! Don't miss out on your opportunity to own this home! (id:42912)
B-2 Hunt Road
Stone Mills, Ontario
Buy with 50% down! Seller will finance! Create your own estate hobby farm on this expansive 88.478 acre parcel-perfect size to build that custom home along with your own garage, barn and/or other outbuildings! Includes five cleared fields with deep soil-all set for hay or other crops. A small barn is there for immediate storage needs and the drilled well would provide water for your home or livestock. This acreage has something for every member of the family, with forested areas providing the ideal setting for riding/walking/ATV trails and hunting, or is available for harvesting your own wood. Steps down the road from a well-established riding facility-enroll your kids! Located an easy 10 minute commute to 401 and situated between Kingston and Napanee. High speed internet available. HST applies. (id:42912)
Parcel B Hunt Road
Stone Mills, Ontario
Buy with 50% down! Seller will finance! Build your dream home on this expansive, forested 51.89 acreage, which also includes a cleared pasture about halfway back with great soil ready for hay, other crops or use for your own horses/animals. Over 480 feet wide, aside from a perfect setting for your new, spacious home, there is lots of room for outbuildings-whether a barn or a garage for all the toys. Something for everyone in the family here, with lush forest at the back ready for hiking, biking, ATVing or riding trails, or for use as your own private hunting grounds. Enroll your kids in the riding school just steps down the road. Your easy commute is only 10 minutes from the 401 and is located between Kingston and Napanee. High-speed available. HST applies. (id:42912)
B-1 Hunt Road
Stone Mills, Ontario
Buy with 50% down! Seller will finance! Your building dreams come true on this substantial 33.909 acre country estate. With a spacious road frontage of just over 485 feet and a beautiful mix of treed and more rugged terrain, your plans for hiking, biking, hunting, ATVing and/or riding your own private trails are within reach. With a quick 10 minute commute to the 401 and located between Kingston and Napanee, this special property allows for a perfect balance of work and country living! High-speed available. HST applies. (id:42912)
2797 Macgillivray Lane
Perth Road Village, Ontario
A quiet country retreat with all of the city luxuries! Sitting on secluded Stonehouse Lake, this 249+ acre country property is perfect for those looking to get away from the busy city life. Featuring 1300+ feet of waterfront, Stonehouse Lake has only a handful of homes/cottages on it making it terrific for swimming or fishing (Bass & Pickerel). Driving in the secluded driveway you open to a custom built 17 year-old slab-on-grade 2-storey home w/ 5 bedrooms and 3 full baths, featuring double-sided living room fireplace, concrete flooring, gourmet chef's kitchen w/ oak cabinets, stone counters, bright sunroom w/ 8' sliding doors w/ picturesque views of the lake that opens to a concrete patio w/ firepit, additional screened-in bonus room perfect for game nights or evening dinners. Continue down the hall to find a spacious master suite w/ cornered windows, his/hers closets & 3-pc ensuite w/ walk-in tiled shower, 3 add'l generous bedrooms & 4-pc main bath w/ gorgeous reclaimed claw-foot tub. Ground level boasts full 3-pc bath, bedroom/office, mechanical room, inside access to a wood storage room complete w/ combination propane-wood furnace & roll-up door, inside access to the double garage & private office. Moving outside you will find a 10 kw solar array on the roof (owned) and a massive detached garage that has room for all of your toys, incl. a huge workshop w/ tools! The wide array of trees and rock outcroppings make it the perfect place to explore, or tap your own trees and start your very own maple syrup venture. With 2200+ feet of road frontage at the north (MacGillivray Lane) and 2700+ feet of road frontage on the south (Opinicon Road), the possibility of severance is intriguing. Never worry about losing power with the Cummins Propane backup hardwired generator. Not to mention a short walk to the Cataraqui Trail. (id:42912)
636 Rankin Crescent
Kingston, Ontario
Welcome to Bayshore Estates, a community of exquisite homes nestled in a mature area near Lake Ontario with waterfront access, located in one of the premier regions of west-end Kingston. This all-brick two-story home has been meticulously maintained, featuring a living and dining room, a cozy family room with a wood-burning fireplace, a main floor office, a two-piece powder room, and a stunning, luminous kitchen with granite counter tops and stainless steel appliances overlooking the heated sports pool and charming backyard on an amazing 69 X 115 lot. The upper level boasts four bedrooms, including a spacious primary bedroom with an updated ensuite (2019) featuring a standalone glass shower, a deep soaker tub, and double sinks with granite counter tops. The lower level provides a fifth bedroom, a three-piece bathroom, a workout area, a recreational space, a bar-ready corner, and a cedar sauna. With a newer furnace (2023), patio door (2020), updated second-floor windows (2012-2016), an EV-ready plug in the garage, and many more updates, this home is ideal for a bustling family and perfect for hosting friends. Walking trails, schools, churches, shopping, marinas, golf courses and driving range all near by. A short drive will take you to Queen's University and Kingston General Hospital.. Welcome to your new home! (id:42912)
