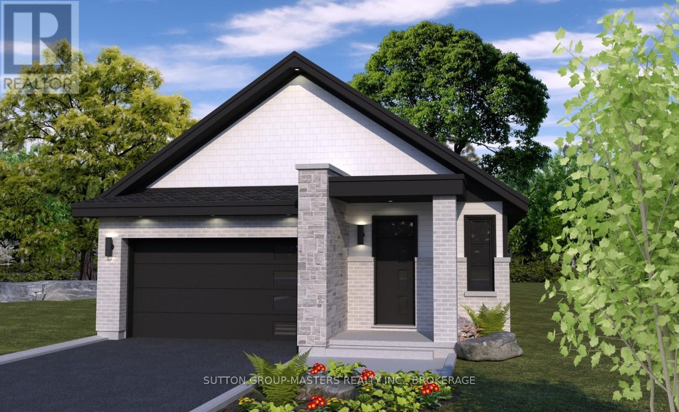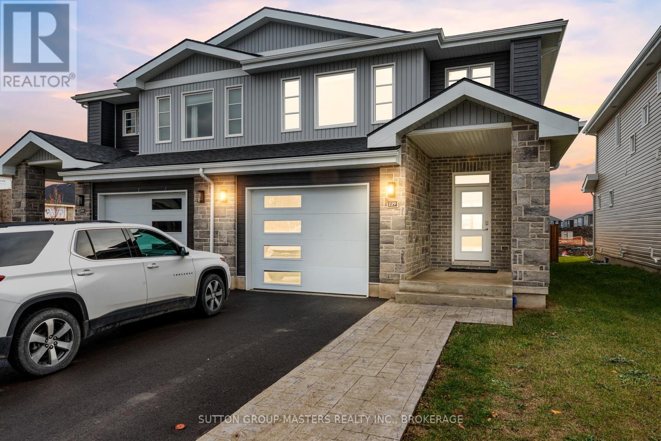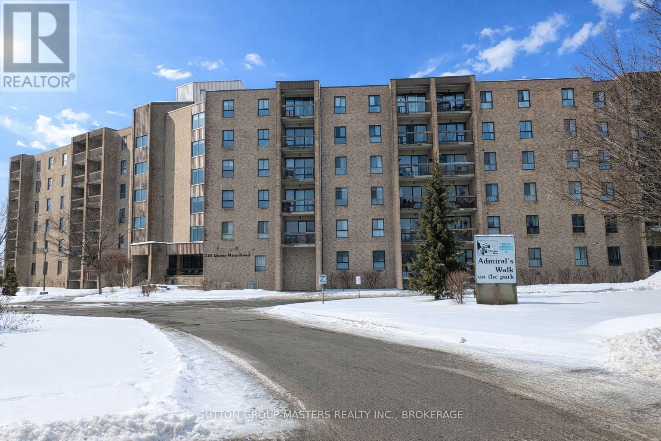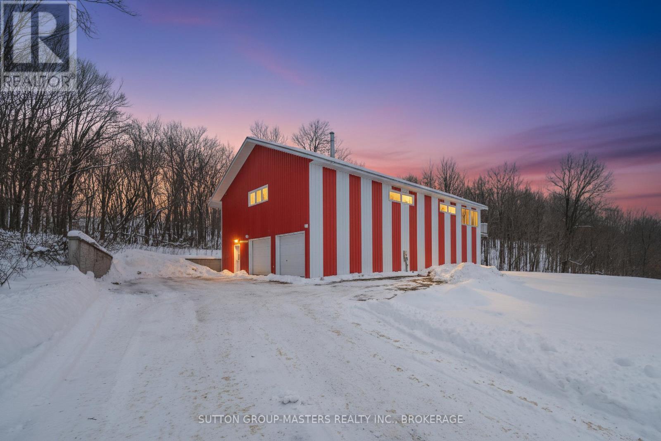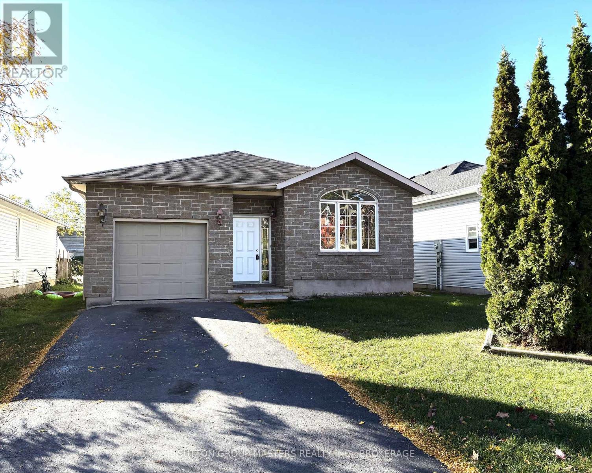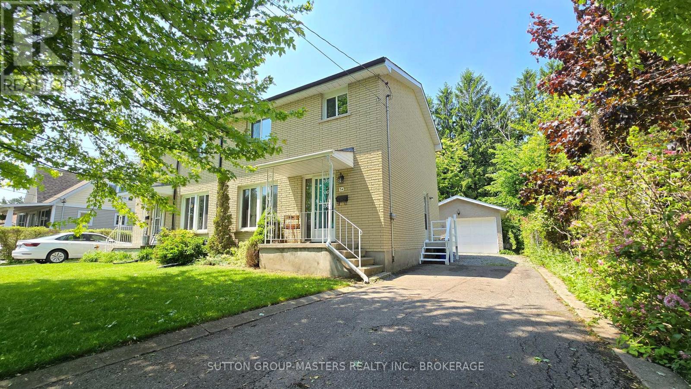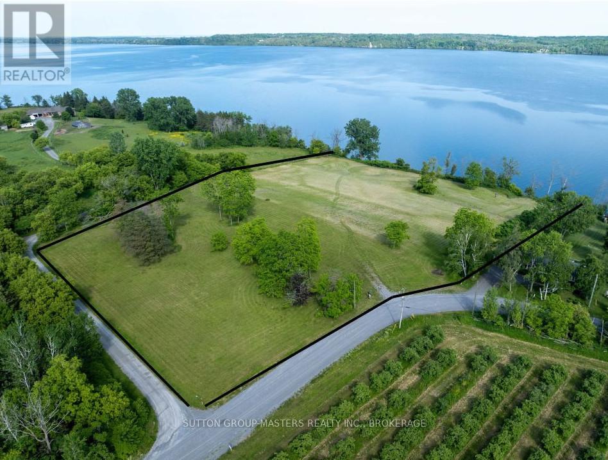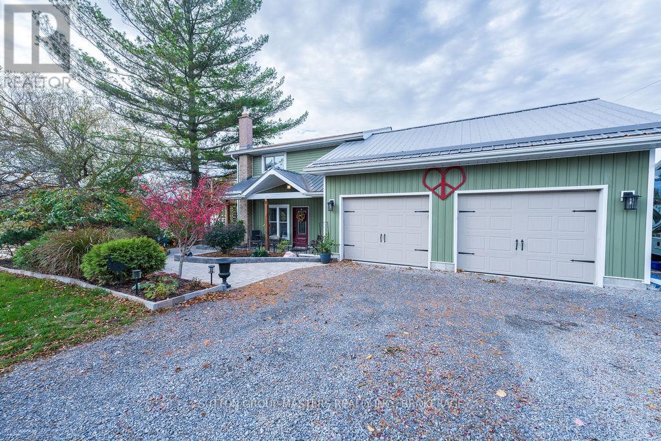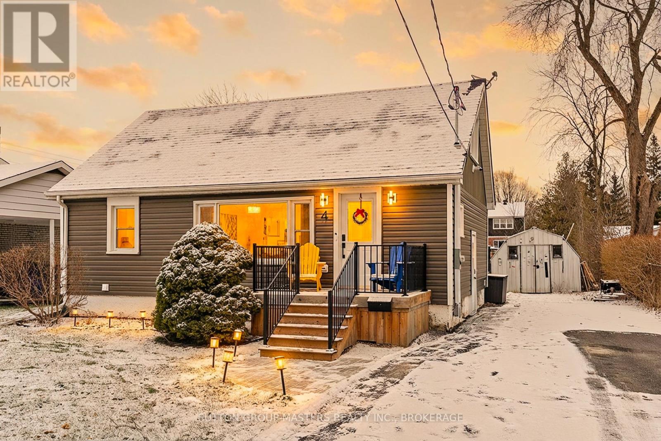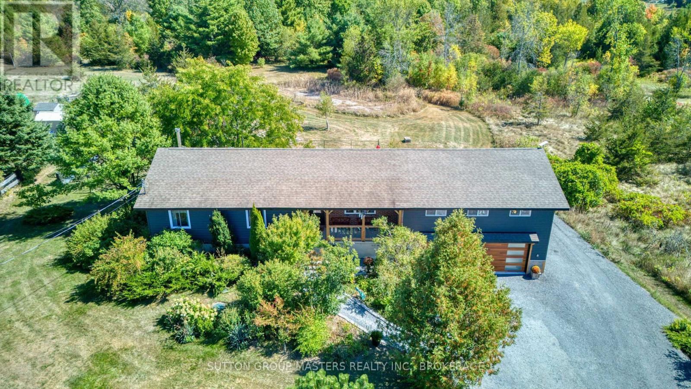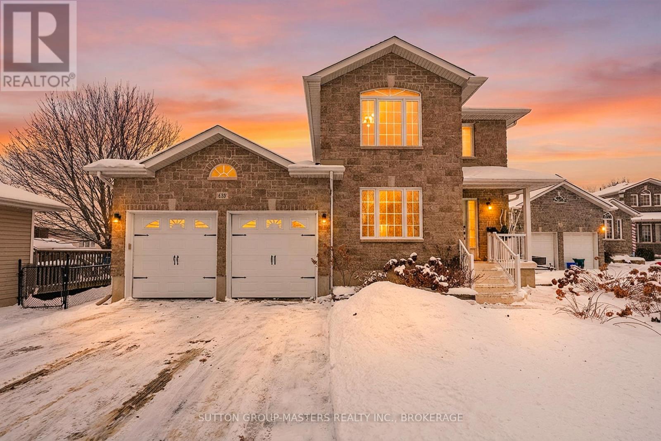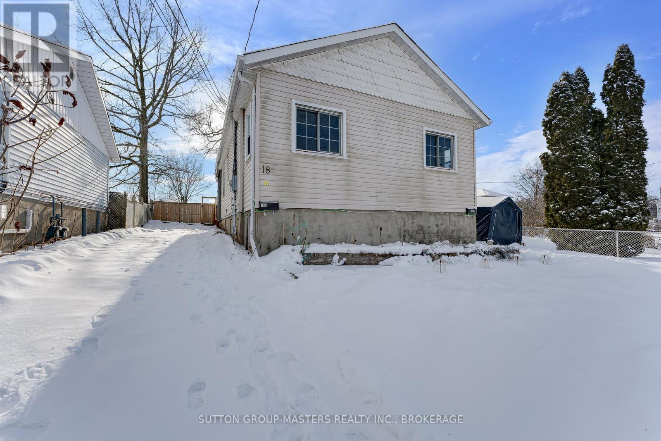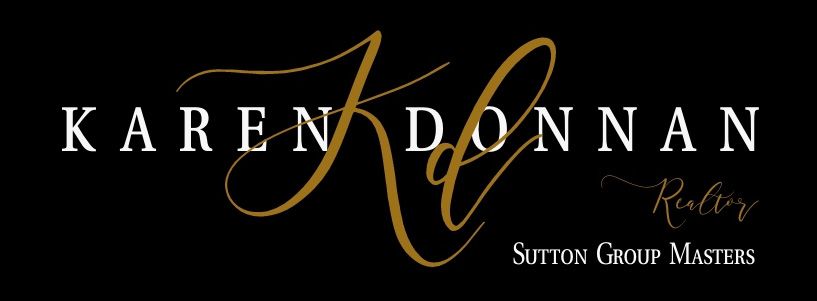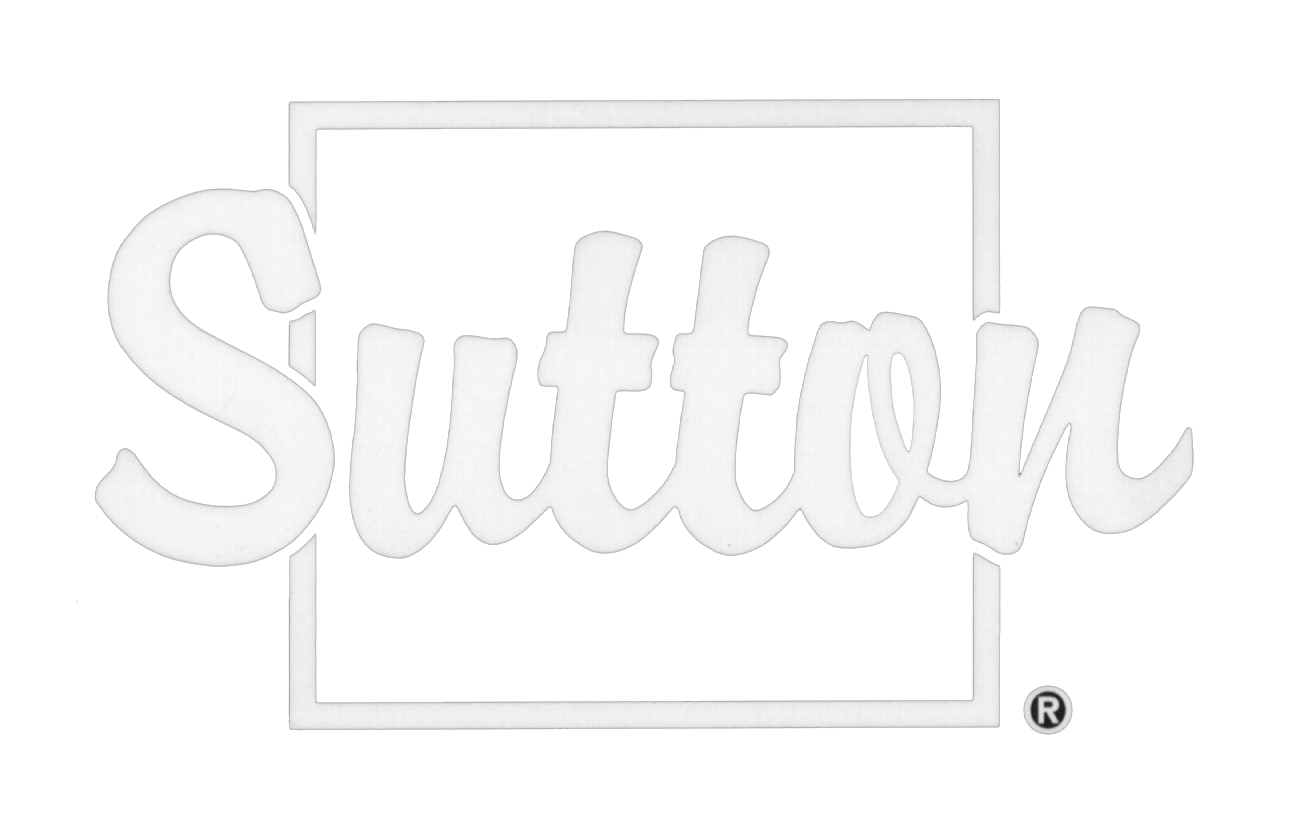251 Pratt Drive
Loyalist (Amherstview), Ontario
Welcome to 251 Pratt Drive in Amherstview, Ontario. This soon-to-be finished 1500 square foot Bungalow features 3 bedrooms and 2 bathrooms, with an open concept kitchen leading to a large living room/dining room. This home sits on a 40 foot lot and comes with a double car garage and many features throughout that are sure to impress that include A/C, quartz kitchen countertops, 9'ceilings, upgraded cabinets, ceramic tile and hardwood flooring throughout. The basement has a rough-in bathroom giving you the potential to turn the space into a secondary suite or a large open recreation space for the family! This home is close to shopping, parks, restaurants, golf, and more! Don't miss out on your opportunity to own this home! (id:42912)
229 Superior Drive
Loyalist (Amherstview), Ontario
Welcome to 229 Superior Drive in Lakeside Ponds - Amherstview, Ontario! This popular Barr Homes model, the "Sapphire", is an incredibly spacious semi-detached home that boasts 1,800 square feet of finished living space with 3 bedrooms and 2.5 bathrooms and is ready for immediate occupancy! Upon entering the home you will find a welcoming ceramic tile front foyer with closet space and a 2 piece powder room as you make your way into the open concept kitchen area. The kitchen features new appliances, a gorgeous backsplash, and quartz kitchen countertops including the grand island, great for hosting/entertaining. Just off the kitchen you will kind a mudroom with access to the garage that has an automatic opener for easier access. On the second level is where you will find the laundry room and 3 generous sized bedrooms including the primary which has it's own walk-in closet and 4 piece ensuite. The unfinished basement has a 3 piece rough-in and gives you full range of creativity allowing you to finish the space however you would like! Lastly, the fully fenced backyard lets you privately relax as you sit on the 12' x 12' deck taking in the morning sunrise or evening sunset. Other features of the home include a 5' wide stamped concrete pad which allows you to get two cars in the driveway side by side, blinds on every window, AND the hot water tank is OWNED! Do not miss out on your chance to own a stunning Barr Homes build here in the beautiful Lakeside Ponds! (id:42912)
404 - 334 Queen Mary Road
Kingston (West Of Sir John A. Blvd), Ontario
Bright and spacious 1- bedroom, 1- bathroom condo, in one of the Kingston's best value buildings! This unit, located on the 4th floor, offers a convenient layout with a large living and dining area, a private balcony to watch the sunset, and a very spacious bedroom! The building is quiet, safe, very well maintained, has low maintenance fees, secure entry, elevator access, laundry access on the floor, assigned parking space, a gym, bike storage and an on-site superintendent for added piece of mind! Ideally located close to transit shopping, parks and schools and just minutes to Queen's University, St. Lawrence College, and KGH! An excellent choice for first time buyers, those wanting to downsize, or for savvy investors! (id:42912)
2292 Sands Road
Frontenac (Frontenac South), Ontario
Exceptional custom-built raised bungalow offering rare versatility and refined living. Featuring nearly 2,400 sq ft on each level, all above grade, this one-of-a-kind home is thoughtfully designed to live, work, and create. The main level offers a double garage (24' x 12'), an expansive rear single garage (approx. 40' x 11'), and an impressive ~700 sq ft finished workshop with 15' ceilings, plus a private office, 2-piece bath, and separate entrance-ideal for a home-based business, studio, hobby space, or potential in-law setup (subject to zoning/municipal approvals).The upper level, accessed by stairs or elevator, showcases a stunning open-concept layout with a grand living room and woodstove, spacious kitchen, oversized bath, two generous bedrooms, and a spectacular three-season sunroom with breathtaking views. A truly unique property offering luxury, scale, and flexibility rarely found in today's market. https://drive.google.com/file/d/1BDJbD9Kl8-7RV0KtYpohZSqxktOOG5ZT/view (id:42912)
365 Boxwood Street
Kingston (South Of Taylor-Kidd Blvd), Ontario
Welcome to this well-maintained Bayridge bungalow featuring 3 bedrooms and 2 bathrooms. Freshly updated with new flooring and a full main-floor repaint, this home feels bright and move-in ready. The eat-in kitchen offers a skylight that brings in plenty of natural light, while the full basement is ready for your ideas. The primary bedroom includes a walk-in closet and a 4-piece ensuite. A single garage with inside entry adds everyday convenience. Located just minutes from schools, shopping, and transit. Vacant and ready for your move. (id:42912)
7a Bishop Street
Kingston (City Southwest), Ontario
Location, Location, Location! Nestled in the highly desirable community of Reddendale, this clean and well-maintained 2-storey semi-detached home is a fantastic opportunity for families and first-time buyers alike. With 3 spacious bedrooms, full bathroom, detached garage, and an extra-deep lot offering privacy and space to play or garden, this home checks all the boxes. The single paved driveway provides parking for 3 vehicles, accommodating guests or a growing family with ease. Step outside and explore all that the neighbourhood has to offer from local waterfront parks to the curling rink and community garden. You're just a short walk to RG Sinclair Public School and Our Lady of Lourdes Catholic School, making school runs a breeze. Commuting and weekend adventures are convenient with easy access to downtown, Queens University, KGH, Norman Rogers Airport, The Landings Golf Course, and Lemoine Point Conservation Area all just minutes away. Enjoy the perfect blend of community charm, urban convenience, and outdoor living in this Reddendale gem (id:42912)
224 Bayshore Road
Greater Napanee (Greater Napanee), Ontario
5 Acre Executive waterfront building lot. South facing views of the sunrise and evening reflections of the sunset on the waters of the Adolphus Reach in the Bay of Quinte.This gently sloping level acreage, with a 685' shoreline located at the height of land would make an ideal place to situate a year round home nestled into the slight hillside with lower walkout level and one level main living above. Plenty of room for many extras, perhaps a coach house, or gardens, anything you can imagine. This is a popular stretch of water with Fishermen, (quick access by water to the famous Hay Bay) loved by Sailors, and Boaters of all kinds,Ideal for Kayaking, Paddle boarding,and swimming too. This deep stretch of water provides easy boating to many other areas. Picton, Napanee (Hay Bay), or Kingston and beyond, including the Rideau and the Thousand Islands. You will see that some neighbours anchor their boats just off shore and others have docks and lifts. Not a boater? this almost private road is ideal for walking and biking used mainly by local traffic and friendly neighbours. You can safely enjoy the ever-changing scenery as you walk along the waterside road and observe the resident eagles that are present all year, as well as families of swans, ducks and a wide variety of other bird life. Only a quick drive to the Glenora ferry takes you to Prince Edward County and Picton. Spend the day touring the wineries, explore the many interesting shops, restaurants, venues along the Taste Trail. in Prince Edward County. Or visit the Sand Banks provincial park.This location is an easy drive to Bath with its Weekend Concerts, and Open-air Market in the summer. Bath offers Shops, Restaurants, a Marina, Waterside parks, boat launch, and a Golf course. Further East as you drive along the waterfront you will soon be in Historic Kingston gateway to the Thousand Islands. Napanee and the 401 is also within easy reach. There is an Original shore well, hydro is at the property line. (id:42912)
772 Stephentown Lane
Kingston (City North Of 401), Ontario
Nestled along the peaceful shores of Colonel By Lake, this enchanting 2-bedroom + den, 2-bathroom home blends rustic charm with modern elegance. Set on approximately 0.43 acres with 123 feet of waterfrontage, this property offers a serene retreat just minutes from town amenities-only an 8-minute drive away. Step inside and be greeted by the warmth of wide-plank pine floors, a cozy propane fireplace, and an open-concept kitchen designed for entertaining, featuring a large island and stunning water views through expansive windows. The natural light and panoramic views of the bay create an inviting, relaxed atmosphere throughout. Upstairs, the spacious primary suite spans the entire half-storey, offering a private sanctuary with a walk-in closet, ensuite bathroom, a generous sitting area, and sliding glass doors onto your private balcony- perfect for quiet mornings or unwinding after a long day. Outside, enjoy the tranquil waterfront lifestyle with plenty of space to relax, entertain, or launch a kayak from your shoreline. The attached double garage adds convenience, while the property's rustic-meets-modern design provides timeless appeal. With only 24 homes in this exclusive lakeside enclave, opportunities like this are rare. Whether you're a couple seeking a peaceful retreat or a small family looking for a place that feels worlds away yet close to everything - this Colonel By Lake gem is ready to welcome you home. (id:42912)
4 Bishop Street
Kingston (City Southwest), Ontario
Stylish Reddendale Home - great opportunity. Enjoyed and thoroughly updated over the past 9 years, this wonderful home awaits its new owners. Reddendale is renowned for large lots, mature trees, numerous waterfront parks, great schools, easy walking distance to shops, services, recreational facilities, and strong sense of community. Life is truly special here in one of Kingston's nicest neighbourhoods. Bright and beautiful inside, the quality and elegance of this updated home is obvious upon arrival. The open concept kitchen features a large centre island, newer stainless appliances, and walk-out to large elevated deck for easy entertaining. While the fireplace keeps things warm and cozy on winter nights. Upstairs the spacious principal bedroom with ensuite is accentuated by custom features and expansive closet space. There's another bedroom and office on the main floor along with the updated main bathroom. Add to this many more updates including flooring, windows, exterior doors, furnace, central a/c, and electrical system. Those looking for in-law potential will appreciate the side entrance that leads directly to the fully finished basement with a large bedroom, full bathroom, living space, and 2nd kitchen. There's ample paved parking and the express bus route to SLC, Queen's, KGH, and downtown rolls right by. Such a great life style in Reddendale. Such a special home. (id:42912)
66 Colebrook Road
Stone Mills (Stone Mills), Ontario
Discover this beautifully updated and impeccably maintained country home in Yarker, offering modern comfort with a rural charm. 2036 SQ FEET ABOVE GRADE AND TOTAL 3210 SQUARE FEET USABLE LIVING SPACE Key Features: New (2023) Lennox High-Efficiency Heat Pump & Air Handler for year-round comfort and energy savings. Stunning Great Room Addition (2023) with cathedral ceilings and a cozy pellet stove. Fully renovated and expanded kitchen (2025) featuring a kitchen island, walk-out to new deck, and quality 2023 appliances. Three main-floor bedrooms with updated bathrooms (2023) and convenient main-floor laundry with new appliances (2023). Professionally finished bright lower level includes a large family room with WETT-certified wood stove, walk-out access, and fourth bedroom with new bathroom (2025)Rebuilt garage with home entry and premium insulated doors. Above-ground pool, hot tub-ready setup, Amish-built storage shed, and a seasonal pond. Mature, professionally landscaped yard offers privacy and outdoor enjoyment. Additional Highlights: Move-in ready with quick possession available. Comprehensive list of recent upgrades available. Matterport 3D tour and video walkthrough available for full virtual viewing. Don't miss your chance to own this thoughtfully upgraded home in a peaceful country setting. Video Link: https://vimeo.com/1119423645 (id:42912)
628 Melrose Street
Kingston (East Gardiners Rd), Ontario
Welcome home to this well-appointed three-bedroom, three-bathroom residence. The newly renovated kitchen features granite countertops and an inviting eating area with patio doors leading to a large lot complete with an above-ground pool and patio. The great room offers a cozy fireplace flanked by custom shelving, creating the perfect space to unwind. Three bedrooms include one currently used as an office, easily converted back. The spacious primary suite boasts a walk-in closet and a four-piece ensuite. Spacious finished basement with 3 piece bathroom with additional bedroom potential. With outstanding curb appeal, a double-car garage, and a long, wide paved driveway, this is truly a place you'll be proud to call home. (id:42912)
18 Greer Street
Kingston (Rideau), Ontario
Welcome to this solid two-bedroom detached bungalow on a spacious, fully fenced lot, complete with a separate in-law suite in the basement. The main floor offers two bedrooms, a bonus room suitable for an office, games room, or additional living space, a bright living room off the kitchen, and convenient in-unit laundry. A private side entrance leads to the lower-level in-law suite, which includes one bedroom, a functional kitchen, and a comfortable living area. It's an excellent choice for those looking for an income-producing property or for buyers who want the option to live upstairs while benefiting from added income potential downstairs. The home features three parking spots, shingles updated in 2017, and a furnace installed in 2019.A practical layout, a large fenced yard, and built-in flexibility make this property a smart opportunity-one that's ready for its next owner to put down roots and make the most of everything it has to offer. **Note- furnished photos are virtually staged (id:42912)
