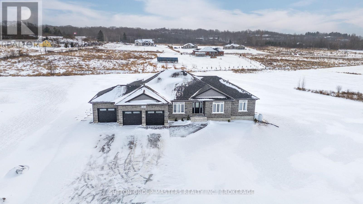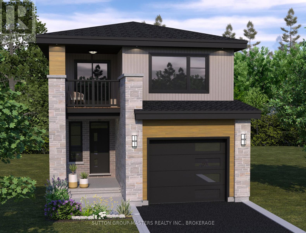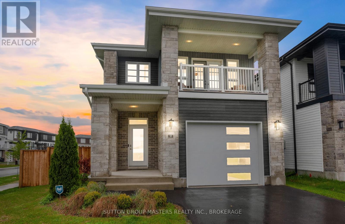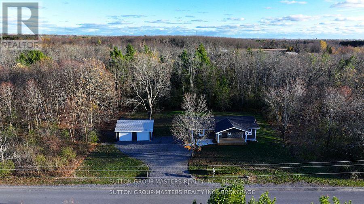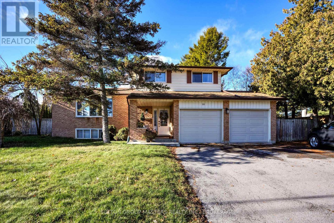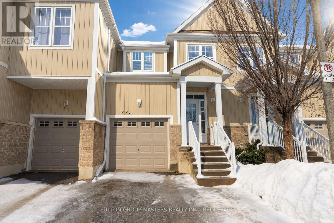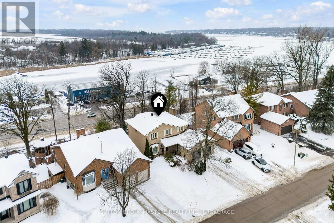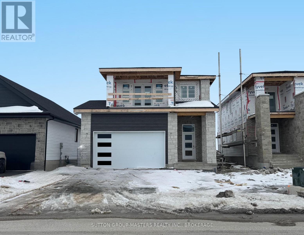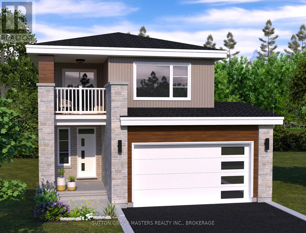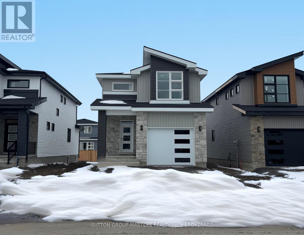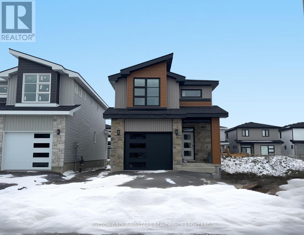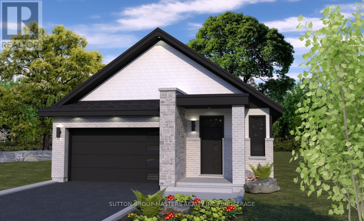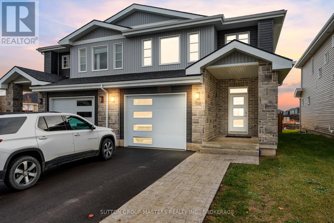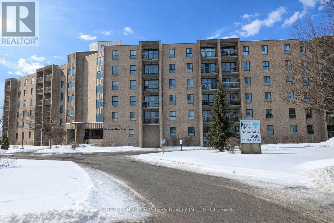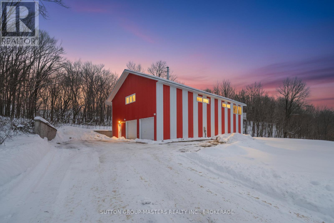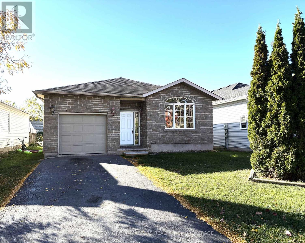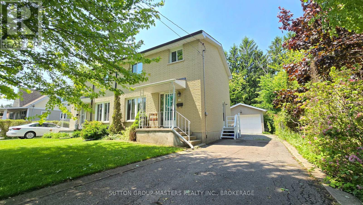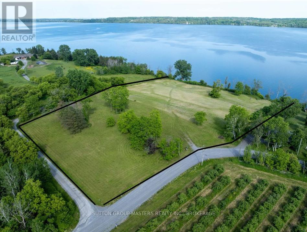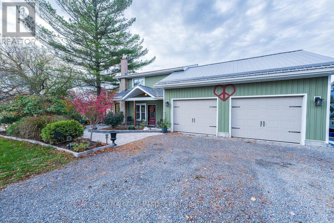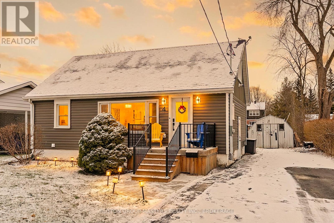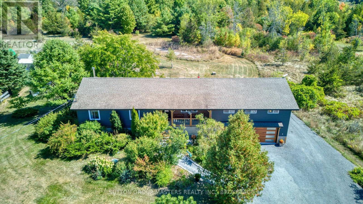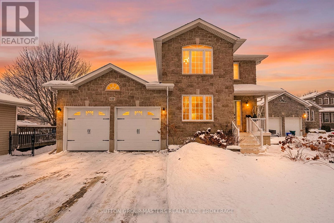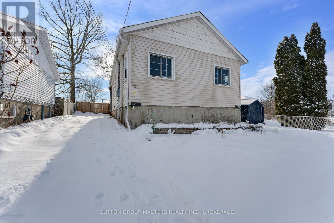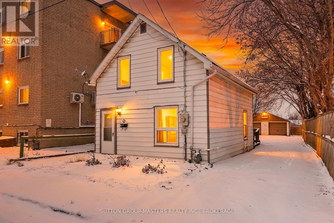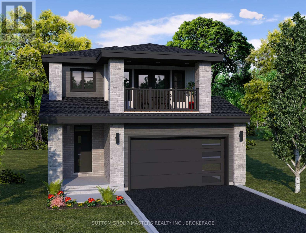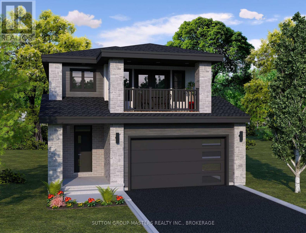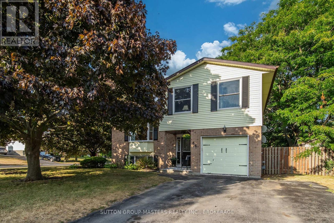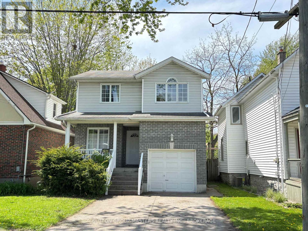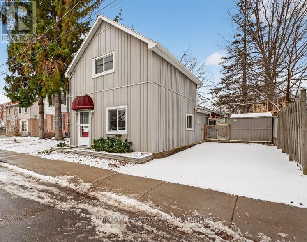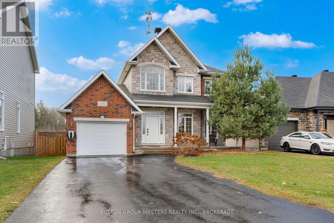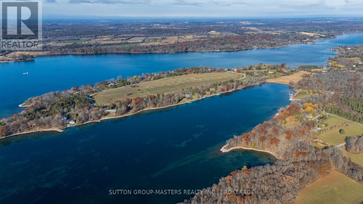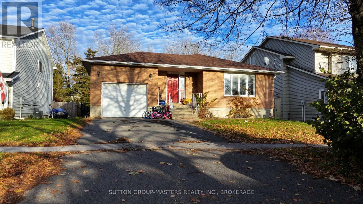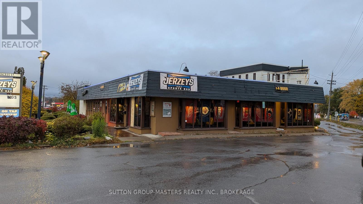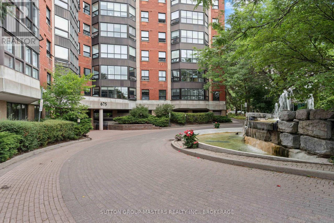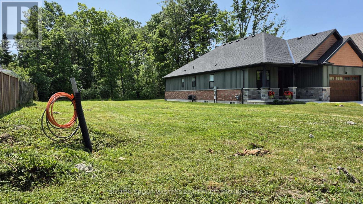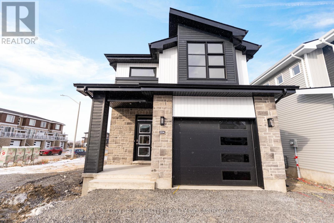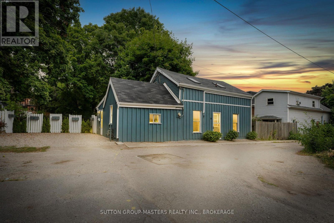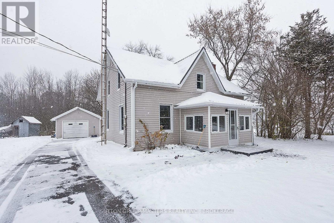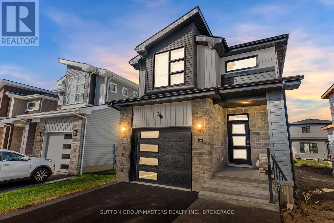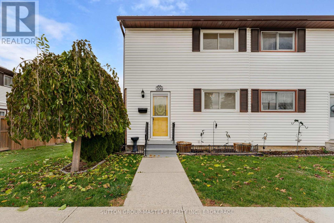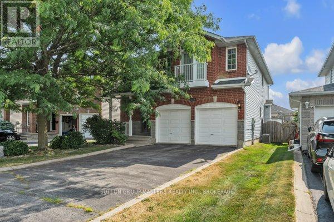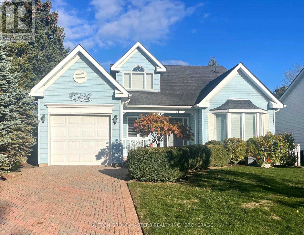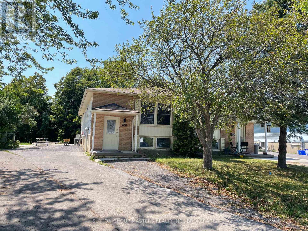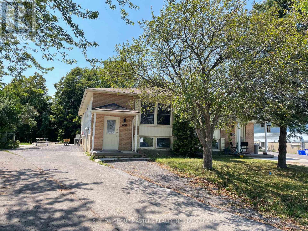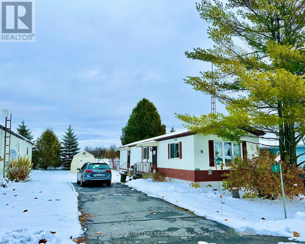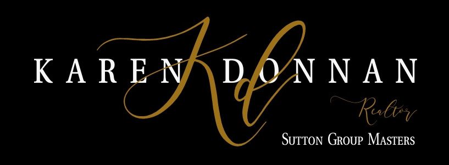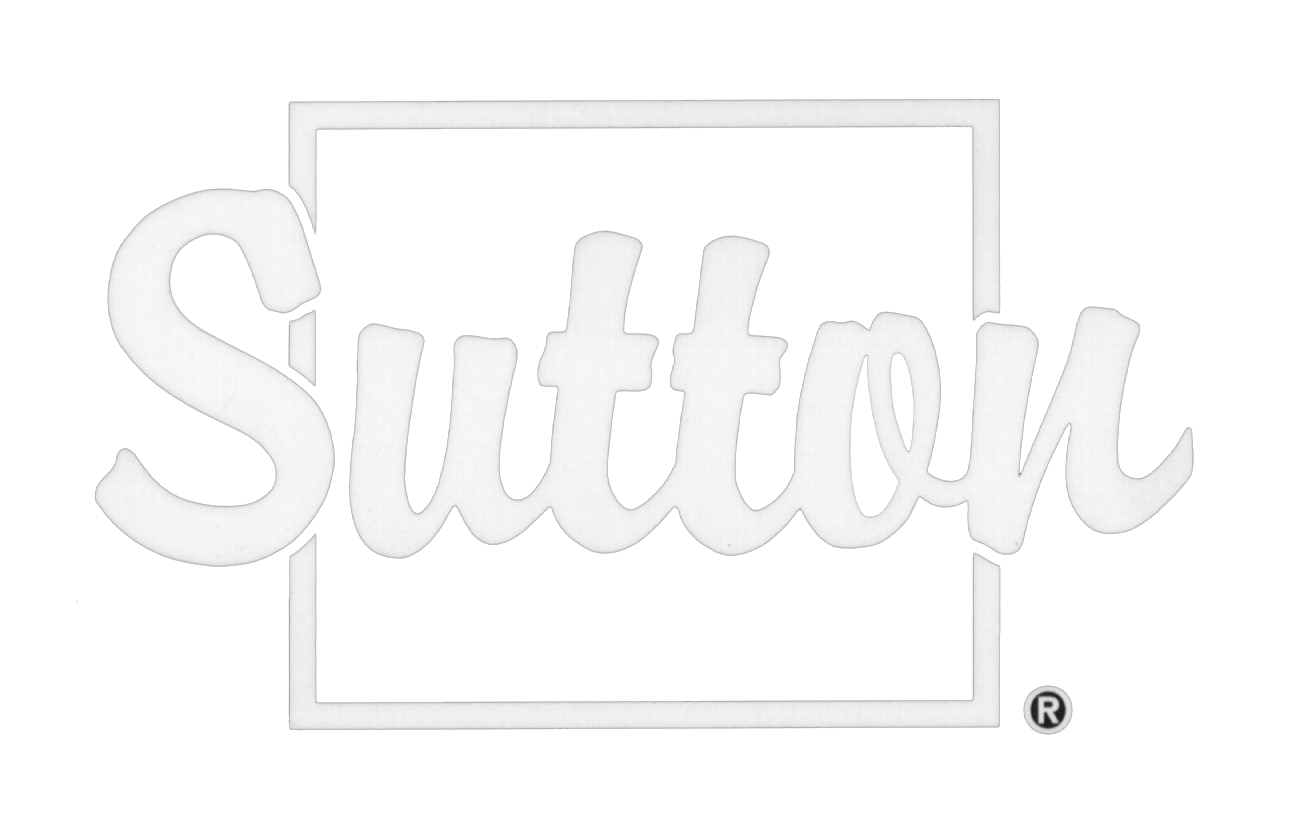119 Hineman Street
Kingston (City North Of 401), Ontario
"Gibraltar Estates" one of Kingston's premier Estate Lot communities offers some of Kingston's finest construction and this is one ! Flexible 3+1 bedroom floorplan , with bonus M/L office and 2 L/L dens, creates lots of options for a larger family or an income minded buyer will love the layout offering 2 completely separate spaces ! Built in October of 2021 and fully finished on both levels, with appx 5,000 sq ft of finished living space, this modern all custom bungalow features an Estate stone exterior, triple car garage, covered rear deck, fenced back yard with inground pool, covered cabana and a jaw dropping lower level, that offers in-law suite potential with separate entrance! Once you enter the front foyer, you really get a sense of what the home owner in collaboration with the designer created. The Open concept M/L Floorplan is an entertainers dream and one space flows effortlessly into another. Quartz counters, massive center Island, walk in panty and SS appliances accent the spacious main level kitchen. Butlers pantry with its own Quartz counters, sink and beverage fridge balances between the kitchen and formal dining area creating easy access from both locations. Vaulted 10 ft ceilings in the living room and tray ceilings in the formal dining room create a wonderful contrast between each space. The extensive use of pot lighting and tasteful trim throughout the home is thoughtful and impressive. Stepping out onto your covered deck to relax and watch the sunset is a great way to end the day! The owner wanted the lower level finishing's to be equally matched to the main level and it is, complete with large sliding doors and bright windows that flood the entire space with light. Spacious bedroom with walk in closet, 4pc bath, kitchen/Dining area open to the living space is all bright and impressive. Each level also has its own laundry facilities. Just minutes north of the city on appx 3.4 acres , this home really is country in the city living at its best (id:42912)
236 Dr Richard James Crescent
Loyalist (Amherstview), Ontario
Welcome to this gorgeous new listing located in Amherstview, Ontario. This Barr Homes "Barkley" model is perfect for those looking for a modernized and comfortable home. With a total square footage of 1,975 of finished living space, 3 bedrooms (with the option to make the loft a 4 bedroom) and 2.5 bathrooms, this home will be a must see and sure to please! Upon entering the main level of the home you will find our standard features throughout that include ceramic tile foyers, 9'flat ceilings, quartz kitchen countertops with soft close drawers and doors, tons of cabinet space, main floor powder rooms, open concept living areas, and mudrooms with an entrance to the garage with engineered hardwood covering the main level. On the second level is where you will find 3 (or 4) generous sized bedrooms including the primary bedroom with a gorgeous ensuite 4 piece bathroom and walk-in closet. The second floor loft can make for a great 4th bedroom or a quiet office space with a walk-out balcony. The home's other features include paved driveways, sodded lots, A/C, 200 amp service, 3 piece rough-in in the basement just to name a few and so much more to add! Do not miss out on your opportunity to own this stunning home. (id:42912)
11 Walden Pond Drive
Loyalist (Amherstview), Ontario
Welcome to 11 Walden Pond Drive in Lakeside Ponds - Amherstview, Ontario. This completely carpet free custom Barr Homes build is sure to catch your eye and get you excited to call this place, home. Previously the Barr Homes model home, this 2-storey single detached "Atlas" model sits on a 40 foot lot that is fully fenced (2024) and boasts over 2,115 square feet of finished living space on the main and second level with an additional 960 square feet of finished living space in the finished basement. Be ready to be wowed from the moment you step into the foyer and into the home as you'll notice a very bright and open concept kitchen that overlooks the living/dining area, great for entertaining or for kicking back and relaxing by the fireplace. The kitchen features a quartz kitchen waterfall countertop, a farmer's wide sink, gorgeous kitchen backsplash, upgraded cabinets and appliances, and a mudroom just off the kitchen that has access to the garage. The dining room/living room area features glass sliding doors to a walk-out deck and a gas fireplace with a gorgeous custom mantle, great for staying warm in the Winter months! On the second level you will find engineered hardwood wide stairs that lead you to your primary bedroom oasis. The primary features a walk-in closet, 4-piece ensuite, and a walk-out balcony to enjoy your morning coffee on. You'll find 3 other generous sized bedrooms, a 5-piece bathroom, and laundry room with custom shelving that was recently put in. Last but certainly not least the finished rec room in the basement with a gorgeous 3-piece bathroom with in-law potential! This home has everything you need including close proximity to shopping, parks, schools, a golf course, and the water with just a few extra minutes to Kingston's West end! Don't miss out on your chance to own this stunning custom build. (id:42912)
1938 Cole Hill Road
Kingston (City North Of 401), Ontario
1938 Cole Hill Rd has been fully and professionally renovated and is ready for its new owners! This turn key home sits on a private lot with mature trees; just minutes from the city.Open concept main floor with 2 bedrooms, 3pc bath, dining area, living room, main floor mud/laundry room and a new kitchen with quartz countertops and a new stainless steel appliance pkg. New rear deck and covered front porch offers space to enjoy the outdoors on both sides of this home. The walk out level offers tons of additional bright space that includes a third bedroom, 3 pc bath, large recreational area and even room for a home office. Lots of storage space in both the furnace and utility rooms. A detached 25' x 23' 2 car garage with space to add a future attached garage to the home. Excellent well offering over 9GPM with new water system installed. Every aspect of this home is new. From the shingles to the newly installed septic, 200 amp electrical service, new wiring, new plumbing, propane furnace/AC, spray foam insulation throughout, new attic insulation, drywall, windows, doors, bathrooms, kitchen, trim/doors, flooring. Nothing left to do but move in and enjoy! (id:42912)
715 Collins Bay Road
Kingston (South Of Taylor-Kidd Blvd), Ontario
Fabulous Family Home in Kingston's West End- "A Home and Cottage in One" Welcome to this impeccably maintained three- bedroom, two-and a half bathroom home that perfectly blends comfort, style, and recreation .With an extensive list of recent upgrades, this home offers true peace of mind and effortless living. Step inside to a bright, welcoming living room featuring a charming bay window and new flooring (2021). The separate dining room with gleaming hardwood floors is perfect for family dinners and special occasions. The spacious kitchen boasts abundant cupboard space, generous counters, and sleek stainless-steel appliances. Relax in the cozy family room, where a new gas fireplace (2022) creates the perfect gathering spot. Patio doors lead to the Muskoka Room-a serene, sunlit retreat ideal for morning coffee or evening relaxation. Outside, enjoy your own private backyard oasis with a heated inground pool, complete with a new winter safety cover (2021). It's the perfect setup for summer fun and extends swimming season well into the fall. Keep the feeling alive with a 6 person hot tub (2023) for fall and winter enjoyment. Upstairs, you'll find three comfortable bedrooms and two full bathrooms, including a beautifully updated 3-piece ensuite in the primary bedroom. The lower level offers a large recreation room, a bar, space for a home gym, and a new washer and dryer (2022)-perfect for family living and entertaining. Recent Upgrades: Furnace (2022)A/C (2022)Two gas fireplaces (2022)New flooring (2021)LED lighting throughout (2022)With parking for five vehicles (including a double garage) and a location close to schools, amenities, Collins Bay Marina, and Lemoine Point Conservation Area, this home truly has it all. Experience Kingston living at its best - a fabulous family home that feels like a year-round cottage retreat! (id:42912)
791 Newmarket Lane
Kingston (East Of Sir John A. Blvd), Ontario
Welcome to this beautifully maintained home offering comfort, space, and an unbeatable location. Featuring 3 bedrooms and 1.5 bathrooms, this home is ideal for families or professionals seeking both functionality and style.The living room is filled with natural light, creating a bright and welcoming space to relax or entertain. The dining room offers direct access to the fully fenced backyard, perfect for outdoor dining, kids' play, or enjoying private outdoor time.The spacious primary bedroom provides a comfortable retreat, while the additional bedrooms offer flexibility for family, guests, or a home office. Parking is a breeze with two dedicated spaces, including a garage, plus ample street parking for visitors.Conveniently located with easy access to the 3rd Crossing (Waaban Bridge), CFB Kingston/Base, KGH, RMC, Highway 401, and downtown, this home combines everyday convenience with excellent connectivity.A wonderful place to call home-don't miss this opportunity! (id:42912)
597 Forest Hill Drive W
Kingston (South Of Taylor-Kidd Blvd), Ontario
Welcome to 597 Forest Hill Drive, a truly exceptional family home tucked away on a quiet cul-de-sac in the heart of Bayridge. With no rear neighbours, backing onto a serene ravine and offering beautiful views of Collins Bay, this property delivers the privacy and space that's hard to find. This all-brick 5-bedroom, 3.5-bathroom home offers over 3,000sqft of finished living space, with many areas recently painted and new carpeting throughout. From the moment you pass through the double door entrance, you will appreciate the large foyer and spiral staircase offering a great first impression. On the left you will find a formal living and dining area, perfect for entertaining. On the right side is a welcoming family room with ash hardwood flooring and a cozy gas fireplace. As you venture towards the back of the main floor, you are greeted by a bright eat-in kitchen with plenty of south-facing windows with water views. This kitchen boasts abundant cabinetry, pot lighting, a tile backsplash, gas range, and sliding doors leading to the deck. Lastly, to complete the main floor, is a convenient laundry area and powder room. Upstairs, the primary bedroom is truly oversized - one of the largest you'll ever see - complete with a 4-piece ensuite and plenty of room to create your own private retreat. The second floor has three additional bedrooms that are generously sized, along with a 4pc bathroom, making this an ideal home for growing families. The fully finished walk-out basement expands your living space with a large bedroom, family room, office/gym area, 3pc bathroom and direct access to the backyard - perfect for guests, teens, or in-laws. Outside you will appreciate your double car garage, double-wide driveway with 4 parking spaces, covered front porch and private backyard. Located close to shopping, parks, and excellent schools, this home offers the perfect balance of tranquility and convenience. (id:42912)
255 Pratt Drive
Loyalist (Amherstview), Ontario
Welcome to this gorgeous new listing located in Amherstview, Ontario on Pratt Drive. This soon-to-be finished, brand new single-family detached home is perfect for those looking for a modernized yet comfortable home. With a total square footage of 2,115, 4 bedrooms and 2.5 bathrooms on a 40 foot lot this home is sure to please! Upon entering the main level you will find 9'flat ceilings complimented by delicate white coloured walls, quartz kitchen countertops with soft close kitchen drawers, a main floor powder room, and a mudroom just off the kitchen with garage access. The open concept kitchen creates the perfect space for entertaining or relaxing while watching a flick with the family! On the second level is where you will find 4 generous sized bedrooms including the primary bedroom with a 4pc. ensuite bathroom, walk-in closet, and double doors leading to a covered balcony above the garage. The home features tiled flooring in all wet rooms and hardwood flooring on the main floor, hallways, living room, dining room, and kitchen, with carpet on the stairs and the second floor. Better yet, personalize your home by selecting quality kitchen and bathroom cabinets and counter tops from Vendors Interior Packages. Do not miss out on your opportunity to own this stunning home! (id:42912)
253 Pratt Drive
Loyalist (Amherstview), Ontario
Welcome to this gorgeous new listing located in Amherstview, Ontario. This "Barkley" model build on a 40 foot lot with double car garage will soon be ready for occupancy and is perfect for those looking for a modernized and comfortable home. With a total square footage of 1,975, 3 bedrooms (with the option to make it a 4 bedroom) and 2.5 bathrooms, this home will be a must see and sure to please! Upon entering the main level you will find features throughout that include a Ceramic tile foyer, 9'flat ceilings, quartz kitchen countertops with soft close drawers and doors, a main floor powder room, an open concept living area, and a mudroom with an entrance to the garage. On the second level is where you will find 3 (or 4) generous sized bedrooms including the primary bedroom with a gorgeous ensuite bathroom and walk-in closet. The home features tiled flooring in all wet rooms and hardwood flooring on the main floor, hallways, living room, dining room, and kitchen with carpet on the stairs and the second floor. Paved driveway, sodded lots, and more! Do not miss out on your opportunity to own this stunning home! (id:42912)
230 Dr Richard James Crescent
Loyalist (Amherstview), Ontario
Welcome to 230 Dr Richard James Crescent in Amherstview, Ontario! This soon-to-be-ready single family detached home in Lakeside Ponds - Amherstview, Ontario is perfect for those looking for a modernized and comfortable home. This home has a total square footage of 1,750 of finished living space and has 3 bedrooms and 2.5 bathrooms with features that include a ceramic tile foyer, hardwood flooring throughout the main level, 9'flat ceilings, quartz kitchen countertops with soft close drawers, a main floor powder room, and a rough-in 3 pc in the unfinished basement where you have the freedom to finish the space however you'd like. Further, you will find an open concept living room and dining area with a mudroom just off the kitchen with an entrance to the garage. On the second level is where you will find the laundry area and the 3 generously sized bedrooms including the primary bedroom with a gorgeous 4 piece ensuite bathroom and a walk-in closet. The home is close to schools, parks, shopping, a golf course and a quick trip to Kingston's West End! Do not miss out on your opportunity to own this stunning home! (id:42912)
216 Superior Drive
Loyalist (Amherstview), Ontario
Welcome to 216 Superior Drive in Amherstview, Ontario! This soon-to-be-ready single family detached home in Lakeside Ponds - Amherstview, Ontario is perfect for those looking for a modernized and comfortable home. This home has a total square footage of 1,750 of finished living space and has 3 bedrooms and 2.5 bathrooms with features that include a ceramic tile foyer, hardwood flooring throughout the main level, 9'flat ceilings, quartz kitchen countertops with soft close drawers, a main floor powder room, and a rough-in 3 pc in the unfinished basement where you have the freedom to finish the space however you'd like. Further, you will find an open concept living room and dining area with a mudroom just off the kitchen with an entrance to the garage. On the second level is where you will find the laundry area and the 3 generously sized bedrooms including the primary bedroom with a gorgeous 4 piece ensuite bathroom and a walk-in closet. The home is close to schools, parks, shopping, a golf course and a quick trip to Kingston's West End! Do not miss out on your opportunity to own this stunning home! (id:42912)
218 Superior Drive
Loyalist (Amherstview), Ontario
Welcome to 218 Superior Drive in Amherstview, Ontario! This soon-to-be-ready single family detached home in Lakeside Ponds - Amherstview, Ontario is perfect for those looking for a modernized and comfortable home. This home has a total square footage of 1,750 of finished living space and has 3 bedrooms and 2.5 bathrooms with features that include a ceramic tile foyer, hardwood flooring throughout the main level, 9'flat ceilings, quartz kitchen countertops with soft close drawers, a main floor powder room, and a rough-in 3 pc in the unfinished basement where you have the freedom to finish the space however you'd like. Further, you will find an open concept living room and dining area with a mudroom just off the kitchen with an entrance to the garage. On the second level is where you will find the laundry area and the 3 generously sized bedrooms including the primary bedroom with a gorgeous 4 piece ensuite bathroom and a walk-in closet. The home is close to schools, parks, shopping, a golf course and a quick trip to Kingston's West End! Do not miss out on your opportunity to own this stunning home! (id:42912)
251 Pratt Drive
Loyalist (Amherstview), Ontario
Welcome to 251 Pratt Drive in Amherstview, Ontario. This soon-to-be finished 1500 square foot Bungalow features 3 bedrooms and 2 bathrooms, with an open concept kitchen leading to a large living room/dining room. This home sits on a 40 foot lot and comes with a double car garage and many features throughout that are sure to impress that include A/C, quartz kitchen countertops, 9'ceilings, upgraded cabinets, ceramic tile and hardwood flooring throughout. The basement has a rough-in bathroom giving you the potential to turn the space into a secondary suite or a large open recreation space for the family! This home is close to shopping, parks, restaurants, golf, and more! Don't miss out on your opportunity to own this home! (id:42912)
229 Superior Drive
Loyalist (Amherstview), Ontario
Welcome to 229 Superior Drive in Lakeside Ponds - Amherstview, Ontario! This popular Barr Homes model, the "Sapphire", is an incredibly spacious semi-detached home that boasts 1,800 square feet of finished living space with 3 bedrooms and 2.5 bathrooms and is ready for immediate occupancy! Upon entering the home you will find a welcoming ceramic tile front foyer with closet space and a 2 piece powder room as you make your way into the open concept kitchen area. The kitchen features new appliances, a gorgeous backsplash, and quartz kitchen countertops including the grand island, great for hosting/entertaining. Just off the kitchen you will kind a mudroom with access to the garage that has an automatic opener for easier access. On the second level is where you will find the laundry room and 3 generous sized bedrooms including the primary which has it's own walk-in closet and 4 piece ensuite. The unfinished basement has a 3 piece rough-in and gives you full range of creativity allowing you to finish the space however you would like! Lastly, the fully fenced backyard lets you privately relax as you sit on the 12' x 12' deck taking in the morning sunrise or evening sunset. Other features of the home include a 5' wide stamped concrete pad which allows you to get two cars in the driveway side by side, blinds on every window, AND the hot water tank is OWNED! Do not miss out on your chance to own a stunning Barr Homes build here in the beautiful Lakeside Ponds! (id:42912)
404 - 334 Queen Mary Road
Kingston (West Of Sir John A. Blvd), Ontario
Bright and spacious 1- bedroom, 1- bathroom condo, in one of the Kingston's best value buildings! This unit, located on the 4th floor, offers a convenient layout with a large living and dining area, a private balcony to watch the sunset, and a very spacious bedroom! The building is quiet, safe, very well maintained, has low maintenance fees, secure entry, elevator access, laundry access on the floor, assigned parking space, a gym, bike storage and an on-site superintendent for added piece of mind! Ideally located close to transit shopping, parks and schools and just minutes to Queen's University, St. Lawrence College, and KGH! An excellent choice for first time buyers, those wanting to downsize, or for savvy investors! (id:42912)
2292 Sands Road
Frontenac (Frontenac South), Ontario
Exceptional custom-built raised bungalow offering rare versatility and refined living. Featuring nearly 2,400 sq ft on each level, all above grade, this one-of-a-kind home is thoughtfully designed to live, work, and create. The main level offers a double garage (24' x 12'), an expansive rear single garage (approx. 40' x 11'), and an impressive ~700 sq ft finished workshop with 15' ceilings, plus a private office, 2-piece bath, and separate entrance-ideal for a home-based business, studio, hobby space, or potential in-law setup (subject to zoning/municipal approvals).The upper level, accessed by stairs or elevator, showcases a stunning open-concept layout with a grand living room and woodstove, spacious kitchen, oversized bath, two generous bedrooms, and a spectacular three-season sunroom with breathtaking views. A truly unique property offering luxury, scale, and flexibility rarely found in today's market. https://drive.google.com/file/d/1BDJbD9Kl8-7RV0KtYpohZSqxktOOG5ZT/view (id:42912)
365 Boxwood Street
Kingston (South Of Taylor-Kidd Blvd), Ontario
Welcome to this well-maintained Bayridge bungalow featuring 3 bedrooms and 2 bathrooms. Freshly updated with new flooring and a full main-floor repaint, this home feels bright and move-in ready. The eat-in kitchen offers a skylight that brings in plenty of natural light, while the full basement is ready for your ideas. The primary bedroom includes a walk-in closet and a 4-piece ensuite. A single garage with inside entry adds everyday convenience. Located just minutes from schools, shopping, and transit. Vacant and ready for your move. (id:42912)
7a Bishop Street
Kingston (City Southwest), Ontario
Location, Location, Location! Nestled in the highly desirable community of Reddendale, this clean and well-maintained 2-storey semi-detached home is a fantastic opportunity for families and first-time buyers alike. With 3 spacious bedrooms, full bathroom, detached garage, and an extra-deep lot offering privacy and space to play or garden, this home checks all the boxes. The single paved driveway provides parking for 3 vehicles, accommodating guests or a growing family with ease. Step outside and explore all that the neighbourhood has to offer from local waterfront parks to the curling rink and community garden. You're just a short walk to RG Sinclair Public School and Our Lady of Lourdes Catholic School, making school runs a breeze. Commuting and weekend adventures are convenient with easy access to downtown, Queens University, KGH, Norman Rogers Airport, The Landings Golf Course, and Lemoine Point Conservation Area all just minutes away. Enjoy the perfect blend of community charm, urban convenience, and outdoor living in this Reddendale gem (id:42912)
224 Bayshore Road
Greater Napanee (Greater Napanee), Ontario
5 Acre Executive waterfront building lot. South facing views of the sunrise and evening reflections of the sunset on the waters of the Adolphus Reach in the Bay of Quinte.This gently sloping level acreage, with a 685' shoreline located at the height of land would make an ideal place to situate a year round home nestled into the slight hillside with lower walkout level and one level main living above. Plenty of room for many extras, perhaps a coach house, or gardens, anything you can imagine. This is a popular stretch of water with Fishermen, (quick access by water to the famous Hay Bay) loved by Sailors, and Boaters of all kinds,Ideal for Kayaking, Paddle boarding,and swimming too. This deep stretch of water provides easy boating to many other areas. Picton, Napanee (Hay Bay), or Kingston and beyond, including the Rideau and the Thousand Islands. You will see that some neighbours anchor their boats just off shore and others have docks and lifts. Not a boater? this almost private road is ideal for walking and biking used mainly by local traffic and friendly neighbours. You can safely enjoy the ever-changing scenery as you walk along the waterside road and observe the resident eagles that are present all year, as well as families of swans, ducks and a wide variety of other bird life. Only a quick drive to the Glenora ferry takes you to Prince Edward County and Picton. Spend the day touring the wineries, explore the many interesting shops, restaurants, venues along the Taste Trail. in Prince Edward County. Or visit the Sand Banks provincial park.This location is an easy drive to Bath with its Weekend Concerts, and Open-air Market in the summer. Bath offers Shops, Restaurants, a Marina, Waterside parks, boat launch, and a Golf course. Further East as you drive along the waterfront you will soon be in Historic Kingston gateway to the Thousand Islands. Napanee and the 401 is also within easy reach. There is an Original shore well, hydro is at the property line. (id:42912)
772 Stephentown Lane
Kingston (City North Of 401), Ontario
Nestled along the peaceful shores of Colonel By Lake, this enchanting 2-bedroom + den, 2-bathroom home blends rustic charm with modern elegance. Set on approximately 0.43 acres with 123 feet of waterfrontage, this property offers a serene retreat just minutes from town amenities-only an 8-minute drive away. Step inside and be greeted by the warmth of wide-plank pine floors, a cozy propane fireplace, and an open-concept kitchen designed for entertaining, featuring a large island and stunning water views through expansive windows. The natural light and panoramic views of the bay create an inviting, relaxed atmosphere throughout. Upstairs, the spacious primary suite spans the entire half-storey, offering a private sanctuary with a walk-in closet, ensuite bathroom, a generous sitting area, and sliding glass doors onto your private balcony- perfect for quiet mornings or unwinding after a long day. Outside, enjoy the tranquil waterfront lifestyle with plenty of space to relax, entertain, or launch a kayak from your shoreline. The attached double garage adds convenience, while the property's rustic-meets-modern design provides timeless appeal. With only 24 homes in this exclusive lakeside enclave, opportunities like this are rare. Whether you're a couple seeking a peaceful retreat or a small family looking for a place that feels worlds away yet close to everything - this Colonel By Lake gem is ready to welcome you home. (id:42912)
4 Bishop Street
Kingston (City Southwest), Ontario
Stylish Reddendale Home - great opportunity. Enjoyed and thoroughly updated over the past 9 years, this wonderful home awaits its new owners. Reddendale is renowned for large lots, mature trees, numerous waterfront parks, great schools, easy walking distance to shops, services, recreational facilities, and strong sense of community. Life is truly special here in one of Kingston's nicest neighbourhoods. Bright and beautiful inside, the quality and elegance of this updated home is obvious upon arrival. The open concept kitchen features a large centre island, newer stainless appliances, and walk-out to large elevated deck for easy entertaining. While the fireplace keeps things warm and cozy on winter nights. Upstairs the spacious principal bedroom with ensuite is accentuated by custom features and expansive closet space. There's another bedroom and office on the main floor along with the updated main bathroom. Add to this many more updates including flooring, windows, exterior doors, furnace, central a/c, and electrical system. Those looking for in-law potential will appreciate the side entrance that leads directly to the fully finished basement with a large bedroom, full bathroom, living space, and 2nd kitchen. There's ample paved parking and the express bus route to SLC, Queen's, KGH, and downtown rolls right by. Such a great life style in Reddendale. Such a special home. (id:42912)
66 Colebrook Road
Stone Mills (Stone Mills), Ontario
Discover this beautifully updated and impeccably maintained country home in Yarker, offering modern comfort with a rural charm. 2036 SQ FEET ABOVE GRADE AND TOTAL 3210 SQUARE FEET USABLE LIVING SPACE Key Features: New (2023) Lennox High-Efficiency Heat Pump & Air Handler for year-round comfort and energy savings. Stunning Great Room Addition (2023) with cathedral ceilings and a cozy pellet stove. Fully renovated and expanded kitchen (2025) featuring a kitchen island, walk-out to new deck, and quality 2023 appliances. Three main-floor bedrooms with updated bathrooms (2023) and convenient main-floor laundry with new appliances (2023). Professionally finished bright lower level includes a large family room with WETT-certified wood stove, walk-out access, and fourth bedroom with new bathroom (2025)Rebuilt garage with home entry and premium insulated doors. Above-ground pool, hot tub-ready setup, Amish-built storage shed, and a seasonal pond. Mature, professionally landscaped yard offers privacy and outdoor enjoyment. Additional Highlights: Move-in ready with quick possession available. Comprehensive list of recent upgrades available. Matterport 3D tour and video walkthrough available for full virtual viewing. Don't miss your chance to own this thoughtfully upgraded home in a peaceful country setting. Video Link: https://vimeo.com/1119423645 (id:42912)
628 Melrose Street
Kingston (East Gardiners Rd), Ontario
Welcome home to this well-appointed three-bedroom, three-bathroom residence. The newly renovated kitchen features granite countertops and an inviting eating area with patio doors leading to a large lot complete with an above-ground pool and patio. The great room offers a cozy fireplace flanked by custom shelving, creating the perfect space to unwind. Three bedrooms include one currently used as an office, easily converted back. The spacious primary suite boasts a walk-in closet and a four-piece ensuite. Spacious finished basement with 3 piece bathroom with additional bedroom potential. With outstanding curb appeal, a double-car garage, and a long, wide paved driveway, this is truly a place you'll be proud to call home. (id:42912)
18 Greer Street
Kingston (Rideau), Ontario
Welcome to this solid two-bedroom detached bungalow on a spacious, fully fenced lot, complete with a separate in-law suite in the basement. The main floor offers two bedrooms, a bonus room suitable for an office, games room, or additional living space, a bright living room off the kitchen, and convenient in-unit laundry. A private side entrance leads to the lower-level in-law suite, which includes one bedroom, a functional kitchen, and a comfortable living area. It's an excellent choice for those looking for an income-producing property or for buyers who want the option to live upstairs while benefiting from added income potential downstairs. The home features three parking spots, shingles updated in 2017, and a furnace installed in 2019.A practical layout, a large fenced yard, and built-in flexibility make this property a smart opportunity-one that's ready for its next owner to put down roots and make the most of everything it has to offer. **Note- furnished photos are virtually staged (id:42912)
45 Russell Street
Kingston (East Of Sir John A. Blvd), Ontario
Welcome to 45 Russell Street. The main level features a bright, spacious living room, a formal dining room, and a large, recently renovated kitchen with convenient main-floor laundry and a full bathroom. Upstairs offers two well-sized bedrooms plus a third smaller room ideal for a nursery, home office, or guest space. The full-height basement provides excellent storage potential and includes a gas furnace and breaker panel. Enjoy the outdoors on the large deck, perfect for relaxing or hosting summer BBQs. A 22' x 22' double-car garage and paved driveway accommodate up to three vehicles. Transit access is steps away with the 701 and N1bus routes at Russell St and Division. Wanting to build wealth? this property already has approved for a secondary Dwelling. (id:42912)
228 Superior Drive
Loyalist (Amherstview), Ontario
Attention investors, first time homebuyers, or large families! Welcome to 228 Superior Drive in Lakeside Ponds - Amherstview, Ontario. This soon-to-be built detached home in this up and coming neighbourhood is perfect for those looking for a modernized and comfortable home with a completely finished in-law suite in the basement with it's own separate entrance. This 2-storey single detached home has a total square footage of 2,115 on the main and upper level and an additional 510 square feet of finished living space in the basement with 4+1 bedrooms and 3+1 bathrooms and double car garage. This home is a must see and sure to please! Upon entering the main level of the home you will find a ceramic tile foyer, 9'flat ceilings, quartz kitchen countertops, a main floor powder room, an open concept living area, and a mudroom with an entrance to the garage. On the second level is where you will find the 4 generous sized bedrooms including the primary bedroom which has a gorgeous ensuite bathroom, walk-in closet, and double doors leading to a covered balcony above the garage. The basement comes finished with it's own separate entrance and separate eat-in kitchen, living room, bathroom, bedroom, and laundry. Other features about the home include ceramic tile flooring in all wet rooms and quality vinyl flooring on the main floor hallways, living room, dining room, kitchen, second floor bedrooms and halls with carpet on all stairs. Basement also includes quality vinyl flooring and tile in wet areas with 8' flat ceilings, baseboard heating, and an owned electric water heater. Paved driveway, sodded lots, and so much more! Do not miss out on your opportunity to own this stunning brand new Barr Homes build. (id:42912)
109 Pearce Street
Loyalist (Amherstview), Ontario
Attention investors, first time homebuyers, or large families! Welcome to 109 Pearce Street in Lakeside Ponds - Amherstview, Ontario. This soon-to-be built detached home in this up and coming neighbourhood is perfect for those looking for a modernized yet comfortable home with a completely finished in-law suite in the basement with it's own separate entrance. This 2-storey single detached home has a total square footage of 2,115 on the main and upper level and an additional 510 square feet of finished living space in the basement with 4+1 bedrooms and 3+1 bathrooms and double car garage. This home is a must see and sure to please! Upon entering the main level of the home you will find a ceramic tile foyer, 9'flat ceilings, quartz kitchen countertops, a main floor powder room, an open concept living area, and a mudroom with an entrance to the garage. On the second level is where you will find the 4 generous sized bedrooms including the primary bedroom which has a gorgeous ensuite bathroom, walk-in closet, and double doors leading to a covered balcony above the garage. The basement comes finished with it's own separate entrance and separate eat-in kitchen, living room, bathroom, bedroom, and laundry. Other features about the home include ceramic tile flooring in all wet rooms and quality vinyl flooring on the main floor hallways, living room, dining room, kitchen, second floor bedrooms and halls with carpet on all stairs. Basement also includes quality vinyl flooring and tile in wet areas with 8' flat ceilings, baseboard heating, and owned electric water heater. Paved driveway, sodded lots, and so much more! Do not miss out on your opportunity to own this stunning brand new Barr Homes build. (id:42912)
66 Nicholson Crescent
Loyalist (Amherstview), Ontario
Welcome to this beautifully maintained family home on a mature and quiet street in Amherstview, only a few short minutes from Kingston's west end. This 3+1 bedroom, 1.5 bath home sits on a prime corner lot and offers a huge fully fenced yard. Walk up to welcoming flower beds and a sweet covered front porch. Features a bright kitchen, separate dining room and living room, as well as a family room and a half bath on the main level. The lower level offers a rec room, bedroom and laundry. Upstairs you will find 3 spacious bedrooms and full bath. Spend time on your back deck overlooking the pool sized fenced yard. Easy access to amenities including community pool, arena, library, activity centre, parks, transit and more. Ready for a new family, this house in a lakeside community is ready for you to call it home! (id:42912)
160 Nelson Street
Kingston (Central City East), Ontario
Looking for a worry-free building to add to your portfolio? This 6 bedroom, 4 bathroom, 2 kitchen, purpose-built home concludes your search! Custom built in 2001 by respected local builder V. Marques, this property offers tiled floors in all wet areas, hardwood or LVP floors in all bedrooms. Maximum 2 bedrooms per bathroom (2 bedrooms have private ensuites)! Vaulted ceilings in the spacious & bright common area, and in-floor heat for the 2 downstairs bedrooms. High-efficiency gas heat, 200 amp electrical, poured concrete foundation and hard-wired ethernet throughout. No worries about cast iron plumbing, ancient wiring or leaky basements! Parking for 2 on the concrete driveway plus another in the garage. Fresh paint and LVP flooring throughout. Call for more info! (id:42912)
16 Corrigan Street
Kingston (East Of Sir John A. Blvd), Ontario
This is an opportunity to live and work downtown! Close to the inner harbour, shopping and restaurants, this 2 storey home is professionally painted throughout and offers 2 bedrooms up, a 4 piece bath with a soaker tub and separate shower, and a bedroom/den on the main floor. Warm and efficient hot water heating and newer heat pump for cooling. The main floor laundry is off the kitchen which backs onto a wonderful, private yard. Fully fenced and low maintenance with a good sized deck and shed. Parking at the side. All appliances included and ready to go! (id:42912)
317 Nalon Road
Gananoque, Ontario
Welcome to 317 Nalon Road. This beautiful home sits on a quiet cul-de-sac in the west end of Gananoque, steps from the walking trails and Gananoque River, and short commute to the 401. This 2 storey home offers an inviting main floor with 9 foot ceilings, hardwood flooring, open concept kitchen and dining area, main floor laundry, spacious living room, inside entry to the garage, and patio door to the back deck. The second floor provides 2 spare bedrooms, a main 4 pc bathroom, primary suite with walk-in-closet and 4 pc en-suite bathroom with a soaker tub and separate shower. The basement is a blank canvas and ready to be finished into a spare bedroom, half bath, and rec-room. The yard is fully fenced and offers privacy and plenty of room for activities. Take a short drive to Nalon Road and see what this home has to offer. (id:42912)
532 Magnolia Drive
Kingston (Kingston East (Incl Barret Crt)), Ontario
Welcome to this cozy and well-maintained home located in Kingston's desirable East End. This property offers 3 bedrooms, 2 Full bathrooms, and a full kitchen, perfect for families! Features include a private hot tub, single-large car garage, and a large fenced backyard-great for relaxing or entertaining. Close to schools, parks, grocery stores, and public transit. All furniture is included too! (id:42912)
608 Spithead Road
Frontenac Islands (The Islands), Ontario
Discover Waterfront living at its finest on Howe Island. This beautifully positioned 196' waterfront lot sits within the calm, sheltered waters of Cassidy's Bay an exceptional setting that invites you to slow down, breathe deeply and imagine life shaped by the rhythm of the river.Wake up to quiet mornings on the water, launch your boat from the 30' x 36' permanent concrete dock, and take advantage of the on-site boat launch. Spend your days swimming, paddling, or simply enjoying the ever-changing views across the bay. With nearly 200 feet of pristine shoreline and established mature trees surrounding a cleared, ready-to-build site, the property offers peace, privacy, and an effortless connection to nature. The property sits on 1.4 acres providing generous space for your vision whether that's a refined modern home or a timeless waterfront retreat. Restrictive Covenant may apply. 608 Spithead Drive is more than a place to build it's a serene, scenic lifestyle deeply connected to the St. Lawrence River. A rare opportunity to create something extraordinary in one of Howe Island's most cherished settings. (id:42912)
14 Heritage Drive
Loyalist (Bath), Ontario
Welcome home to 14 Heritage Dr., located in one of Bath's most desirable neighbourhoods, surrounded by mature trees and just steps from the marina and the charming village center. This inviting home features an open-concept main floor with 3+1 bedrooms and 2.5 baths, along with spacious living, kitchen, and dining areas ideal for family living or entertaining. The fully finished basement adds even more versatility, offering an additional bedroom and bathroom, a large recreation room perfect for kids or gatherings, and a bar area for entertaining. Ample storage can be found throughout the laundry and utility rooms.Recent updates include the roof, furnace, and AC, providing peace of mind for years to come. With municipal services and close proximity to Loyalist Golf Club and convenient access to the 401, this location truly has it all. Don't miss your chance to live in one of Bath's most sought-after areas. (id:42912)
1399 Princess Street
Kingston (West Of Sir John A. Blvd), Ontario
Large building ready for your business idea. Sale is for: Business, fixtures, chattels, and approximately 4 years of building lease (triple Net). The building has new heating/cooling, new bar area, recently renovated dining areas. 8000 Feet of space currently at $12 a foot ++. 3498 feet of dining in 3 sections, 553 feet of patio, 1500+ feet of basement storage, approximately 500 feet of upstairs office space. The kitchen/prep area boast 4 walk in fridges, 2 hooded cooking stations, and plenty of prep/buffet space. A whole building equipped with ample parking does not come up often in this area. Seller is also open to a 1/3 partnership. (id:42912)
311 - 675 Davis Drive
Kingston (East Gardiners Rd), Ontario
Welcome to this beautifully updated 2-bedroom condo offering 1150sqft of well-maintained living space in Kingston's desirable west end, just steps from shopping, parks and restaurants. This inviting unit features new flooring throughout and is flooded with natural light from a wall of windows. The functional galley kitchen boasts a stylish tile backsplash, ample cabinetry, and a passthrough to the open-concept dining and living room. Between the living room and bedrooms is a sun-filled sitting area, perfect for relaxing with a view. The spacious primary bedroom is a true retreat with two closets and convenient cheater access to the updated 4-piece bathroom. A second bedroom offers flexibility for a guest rooms or a proper home office. You'll also appreciate the in-suite laundry room with additional storage space. Enjoy the convenience of your own underground parking spot and a fantastic range of building amenities, including an indoor pool, games room with pool table, and a party room with kitchen facilities. Whether you're downsizing or entering the market, this condo checks all the boxes. Don't miss your opportunity to own a piece of Kingston's west end charm! (id:42912)
16 Hilda Street
Welland (N. Welland), Ontario
Discover the perfect opportunity to build your dream home in the heart of Welland! This newly created 50 ft x 181 ft residential lot is tucked away in a quiet, established neighbourhood-the ideal blend of privacy and convenience. Situated near Niagara Street's commercial area, with easy access to Highway 406, Niagara Falls, and Niagara College, this location offers both tranquility and accessibility. All municipal services are available at the lot line (water, hydro, telephone). Plans and permits are available, making it easier to start building right away. Just steps from groceries, shopping, restaurants, schools, and outdoor recreation areas, this lot is perfect for a growing family or those looking to downsize. Don't miss this rare opportunity to create the home you've always envisioned in one of Welland's most desirable neighbourhoods! (id:42912)
Lt 17 Pl 1182 Schenk St
Greater Napanee (Greater Napanee), Ontario
A Rare chance to own this affordable waterfront. Level west facing Building lot .96 of an Acre waits for you to design and build the home you want in this unique community. Sandy shallow access some reeds that are easily removed but not weedy. This is a popular stretch of water with Fishermen, (quick access by water to the famous Hay Bay) loved by Sailors, and Boaters of all kinds, ideal for Kayaking, Paddle boarding,and swimming too. This sheltered bay off the Adolphus Reach (bay Of Quinte) provides easy boating to many other areas. Picton, Napanee (Hay Bay), or Kingston and beyond, including the Rideau and the Thousand Islands. You will see that some neighbours have docks and lifts extending out from the shoreline. Not a boater? This unique waterfront community is ideal for walking and biking used mainly by local traffic and friendly neighbours. You can safely enjoy the ever-changing scenery as you walk along the waterside roads and observe the resident eagles that are present all year, as well as families of swans, ducks and a wide variety of other bird life. Only a quick drive to the Glenora ferry takes you to Prince Edward County and Picton. Spend the day touring the wineries, explore the many interesting shops, restaurants, venues along the Taste Trail. in Prince Edward County. Or visit the Sand Banks provincial park.This location is an easy drive to Bath with its Weekend Concerts, and Open-air Market in the summer. Bath offers Shops, Restaurants, a Marina, Waterside parks, boat launch, and a Golf course. Further East as you drive along the waterfront you will soon be in Historic Kingston gateway to the Thousand Islands. Napanee and the 401 is also within easy reach. Worth the drive to discover what this area has to offer more than just Beautiful sunsets. Further details and pictures coming soon reach out for more information. (id:42912)
204 Superior Drive
Loyalist (Amherstview), Ontario
Welcome to Barr Homes' brand new model home... 204 Superior Drive in Amherstview, Ontario! This 2 storey single detached family home in Lakeside Ponds is perfect for those looking for a modernized and comfortable home. This home is completely carpet free and has a total square footage of 1,750 of finished living space on the main and second level with an additional fully finished basement. 3 bedrooms and 3.5 bathrooms with top to bottom upgrades and features that include a ceramic tile foyer, laminate flooring throughout with hardwood stairs, 9'flat ceilings, quartz kitchen countertops and a main floor powder room. Further, you will find an open concept living area and a mudroom with an entrance to the garage. On the second level is where you will find 3 generous sized bedrooms including the primary bedroom with a gorgeous ensuite bathroom and a walk-in closet. The basement is fully finished with a 4-piece bathroom and the home includes other features such as a linear gas fireplace in the living room, kitchen backsplash, gorgeous lighting fixtures throughout, and tons of other upgrades sure to impress from the moment you enter to the moment you leave! The home is close to schools, parks, shopping, a golf course and a quick trip to Kingston's West End! Do not miss out on your opportunity to own the Barr Homes' "Cypress" model home today! (id:42912)
60 Centre Street
Gananoque, Ontario
Welcome to 60 Centre Street! This quaint property is off the beaten path and tucked in among the trees on one of the smallest streets in town. As you pull into the driveway, you are welcomed by large mature trees and a cute 1.5 storey home. The main floor offers a living space, 3 pc bathroom, 1 bedroom, spacious kitchen with granite counters and gas stove, and dining area with sliding glass door leading to a patio and beautiful mature yard with gardens. The second floor offers a 2nd bedroom, 3pc bathroom with laundry facilities, and a 3rd bedroom or sitting room. The outdoor space is perfect for those looking for a bit of country, inside the town gates. With plenty of natural light, tree canopy cover for shade, gardens for flowers or veggies, and a patio for entertaining, the back yard can be an extension of your indoor living space and perfect for entertaining friends and family. Call today to book your own private viewing. (id:42912)
3481 Wilton Road
Frontenac (Frontenac South), Ontario
This peaceful rural setting of almost 2 acres is bordered by the tree line of a farm field to the north and backs onto forest to the rear with a pond which offers the tranquility of country life, with everything Kingston has to offer less than 20 minutes away. Just down the road is Harrowsmith and a public school. Built in 1875, this charming farmhouse blends rustic character with thoughtful modern updates for a comfortable country lifestyle. The outbuildings and essentials to country living are ready for you to enjoy including a detached garage, older barn, chicken coop, garden shed, raised garden beds, greenhouse, and even a roadside stand. Farm fields greet you from the front entrance. Step inside through the enclosed porch to a classic centre hall plan. The charm of the spacious country kitchen is in the exposed beams, high ceilings, painted wood walls and warmth from the pellet stove. Adjacent is a convenient bathroom with updated tub, toilet, sink, and vanity, as well as a main floor laundry room and a pantry. The living room features wide-plank pine floors, original tin ceiling, and french doors to a cozy den. Tucked in the back is a bright office space with a separate back entrance leading to a patio, paved drive, and detached garage. Upstairs, the landing offers a charming reading nook/office area. Large master plus two bedrooms have wide plank pine floors in keeping with its heritage, but don't let the old style concern you! This home is built to last and fortified with updates to ensure its efficiency - steel roof and eavestroughs(2025), new septic tank and plumbing (2025), field bed replaced approx.15 years ago, new hot water tank (2025), 100-amp breakers, propane furnace (2020), Well UV light, newer filter and pressure tank (2025), spray foam insulation in cellar and blown-in insulation in attic and walls. This is a home built to last exuding warmth and welcoming you for your next chapter. Flexible closing. (id:42912)
214 Superior Drive
Loyalist (Amherstview), Ontario
Welcome to 214 Superior Drive in Amherstview, Ontario! This single detached family home in Lakeside Ponds - Amherstview, Ontario is perfect for those looking for a modernized and comfortable home. This home boasts 1,750 sq. ft. of finished living space on the main and upper level and with an additional fully finished basement with a 4 piece washroom, perfect for adding a potential in-law suite. The home features 3 bedrooms and 3.5 bathrooms throughout with a stunning open concept kitchen that overlooks into the dining and living areas with huge windows that let lots of natural lighting into the home. Other features include ceramic tile in all wet rooms and the front foyer, 9' ceilings, quartz kitchen countertops and kitchen backsplash, a main floor powder room, A/C, garage door opener, and more! On the second level is where you will find the 3 generously sized bedrooms including the primary bedroom with a gorgeous 4 piece ensuite bathroom and a walk-in closet. The upper level also includes another 4 piece washroom and laundry with a custom countertop and shelving. The home is close to schools, parks, shopping, a golf course and a quick trip to Kingston's West End! Do not miss out on your opportunity to own this stunning home! (id:42912)
306 Forsyth Street
Gananoque, Ontario
Welcome to 306 Forsyth Street in beautiful Gananoque. This 3 bedroom townhouse condo is ideal for the first time home buyer, investor, or someone looking to downsize. The main floor is home to a galley style kitchen, dining room, and generous sized living room with patio door to the private outdoor sitting area. The second floor offers a large primary bedroom, full 4pc bathroom, and 2 spare bedrooms. The basement is fully finished with a rec-room, workshop, 1/2 Bath, and laundry area. Located close to grocery stores, shops, restaurants, schools, and more. Come and see what this affordable townhouse has to offer! (id:42912)
384 Emerald Street
Kingston (City Northwest), Ontario
Spacious 4-bedroom, 4 bath 2-story family home in a desirable, convenient location. Fenced private lot close to numerous amenities, including shopping, services, and entertainment. Over 3000 sqft of finished living space, including the fully finished lower level. Quality fit and finish throughout, with granite counters and backsplash, spa-like 5pc ensuite, above-grade levels carpet-free, quality flooring and lighting. All appliances, gazebo, and swim spa included. 2-car attached garage with interior access all on a wide/deep treed lot. A well-cared-for home in a great location that's move-in ready. (id:42912)
17 Country Club Drive
Loyalist (Bath), Ontario
This unique bungaloft in Loyalist Lifestyle Community offers a charming, character-filled home nestled on a picturesque Creekside lot in Bath. Built originally by developers for personal use, it combines comfort with distinctive features. Main floor features a functional kitchen with a breakfast room, a formal dining area overlooking a sunken, light-filled living room with a cozy natural gas fireplace, and a spacious primary bedroom with an updated ensuite bath. Additionally, there's a guest bedroom and a main bathroom. Upstairs, the loft and full bathroom can serve as a third bedroom or versatile living space. Enjoy outdoor living on a large deck with a pergola overlooking a beautifully landscaped yard, where the sounds of the creek create a peaceful atmosphere. Residents have access to a full-service marina, championship golf, tennis and pickleball courts, scenic trails, and a charming selection of shops, cafés, and restaurants. Whether retiring, seeking community, or simply relaxing, the Village of Bath offers a wonderful lifestyle. (id:42912)
2 - 248 Mclellan Court
Kingston (East Gardiners Rd), Ontario
Check out this very spacious and centrally located one bedroom basement apartment! Featuring an 11' x 31' open concept living/dining area with an electric fireplace, and a cool kitchen with new appliances. In-unit private laundry and 2 parking spaces included. First & last, references required. Available immediately. Call now to see it! (id:42912)
1 - 248 Mclellan Court
Kingston (East Gardiners Rd), Ontario
Beautifully renovated 3 bedroom main floor unit, with a bright living/dining area with wall-mounted fireplace, and a great kitchen with OTR microwave and dishwasher. In-unit private laundry and 2 parking spots. Available immediately. First & last, references required. Call now to see it! (id:42912)
9 Maple Drive
Greater Napanee (Greater Napanee), Ontario
The perfect solution to affordable downsizing! The Richmond Park community is close to Napanee amenities, backs onto the future seniors home, yet set in a country setting on a quiet road perfect for walking. A covered entrance way from the paved drive with lots of parking leads to the open concept eat in kitchen with lots of cupboards and counter space. The hallway leads to a 4-piece bath and two bedrooms, houses convenient laundry set up, and to a second exterior door to the shed and small manageable yard. This pet friendly, well established and well-maintained park offers a quiet lifestyle in a neighbourly environment. This home has been well loved for some time and ready for someone looking for the most affordable comfortable living space possible! You aren't paying more for fancy extras here, but it has what you need and it's ready for your own touches to make it your own. The spacious master offers 2 large closets, and the bright second bedroom for a spare or hobbies. The electric furnace, central air, newer metal roof, and good windows ensure a warm, dry comfortable living space. Close to Napanee this popular Richmond Park is expanding with new mobile homes for sale, and promises shared community hall for activities, and a swimming pool for the homeowners and their guests. This could be the answer to your downsizing dilemma! (id:42912)
