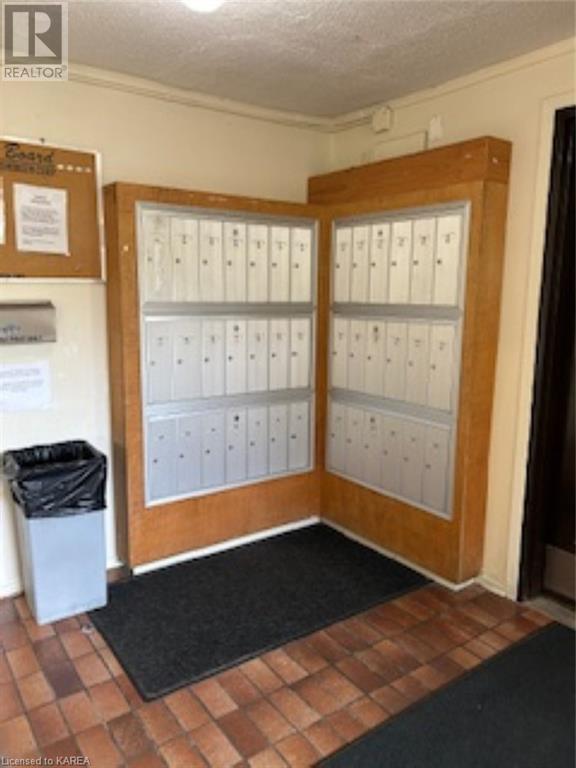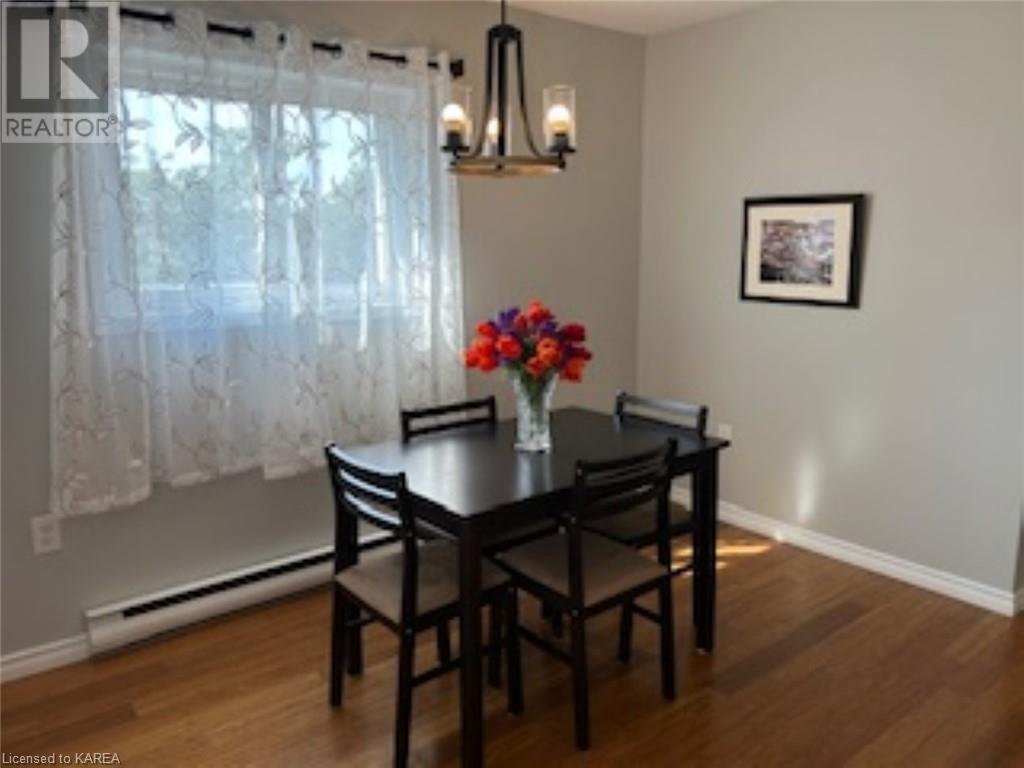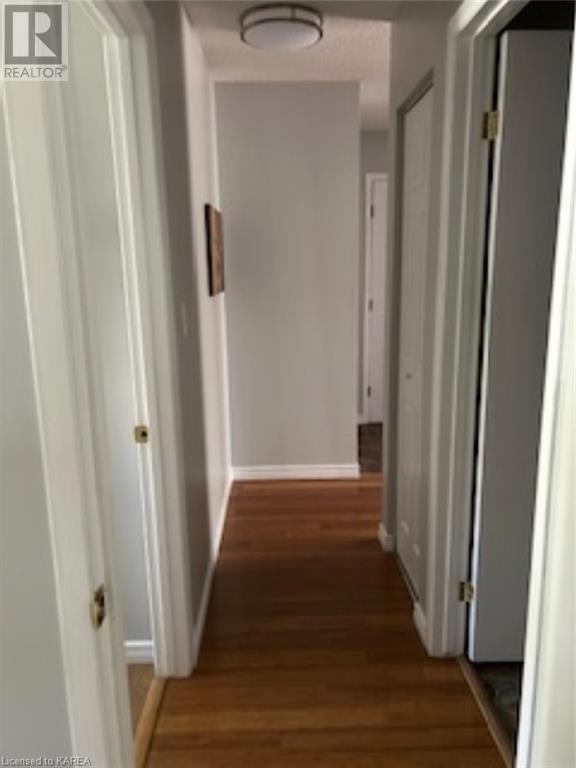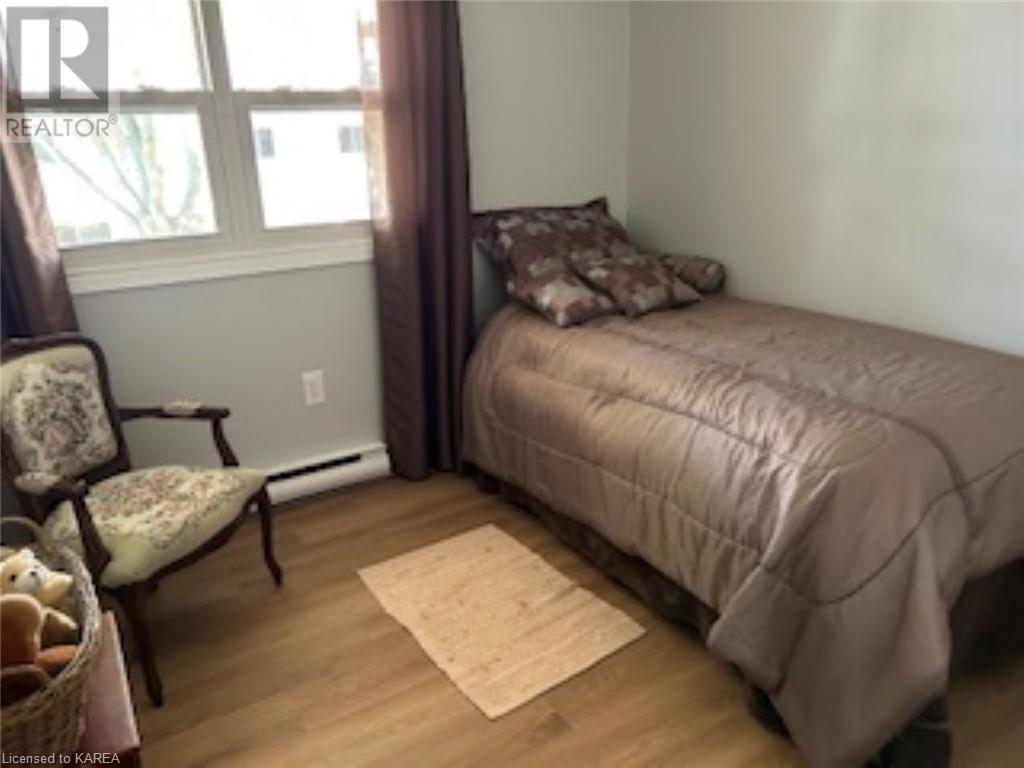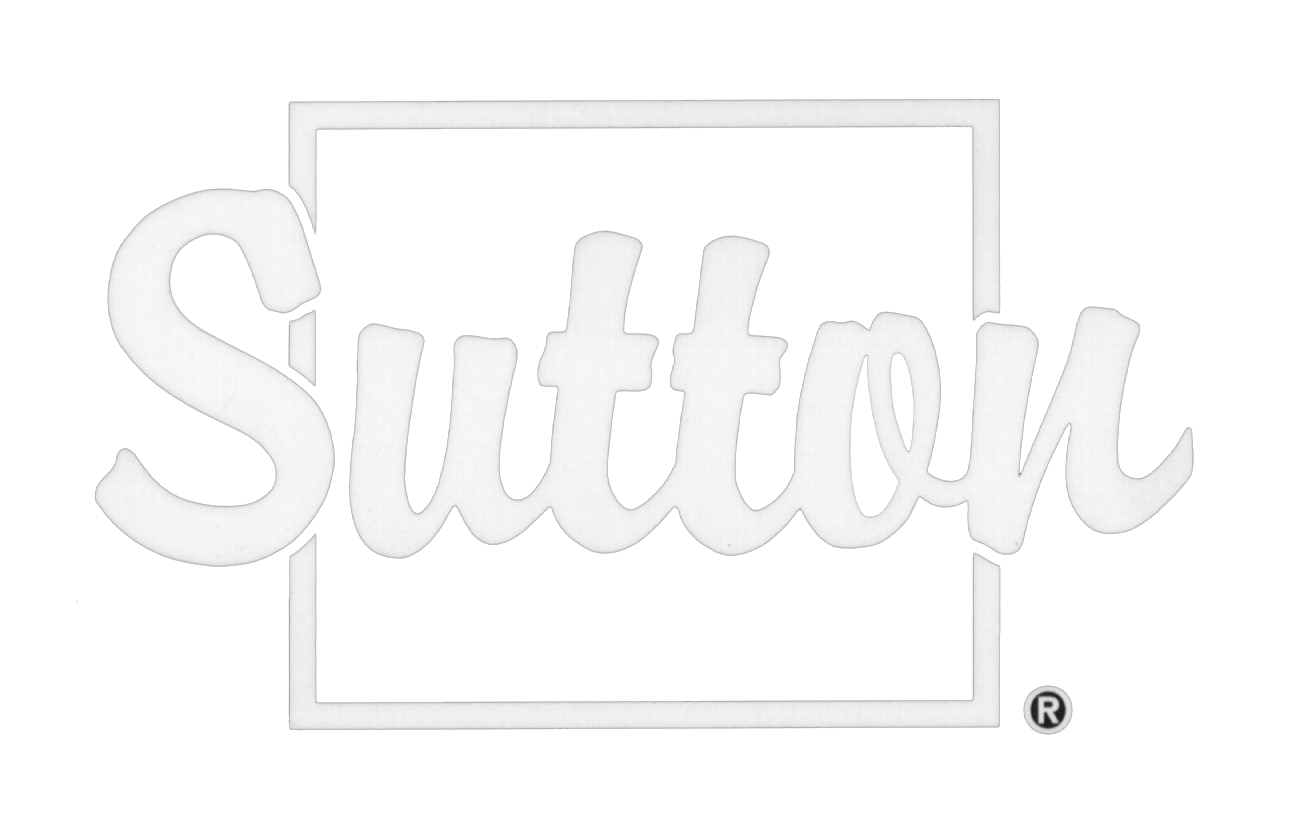835 Milford Drive Unit# 209 Kingston, Ontario K7P 1A7
$329,500Maintenance, Insurance, Landscaping, Water, Parking
$313 Monthly
Maintenance, Insurance, Landscaping, Water, Parking
$313 MonthlyWelcome Home! Move-in ready preferred main level end unit condo (no stairs) in desirable west end close to all amenities, freshly painted, updated kitchen features new fridge, stove, counters, double sink, separate dining area open to huge living room with patio doors to your private balcony with a garden like view. Primary bedroom with walk-in closet (5'x5'), new flooring utility/storage area and second bedroom. Updated bathroom with new toilet. Coin laundry close to unit. Enjoy the easy access to outdoor parking space #94, entry from Pembridge Cres. Walk to Old Colony park, shopping, library, all, places of worship, restaurants, public transit, restricted pet friendly condo, low condo fees, immediate possession available, don't miss this one, schedule your viewing today! Current Status Certificate. (id:42912)
Property Details
| MLS® Number | 40648711 |
| Property Type | Single Family |
| Amenities Near By | Airport, Park, Place Of Worship, Playground, Public Transit, Schools, Shopping |
| Communication Type | High Speed Internet |
| Community Features | Quiet Area |
| Equipment Type | Water Heater |
| Features | Southern Exposure, Balcony, Paved Driveway, Laundry- Coin Operated |
| Parking Space Total | 1 |
| Rental Equipment Type | Water Heater |
Building
| Bathroom Total | 1 |
| Bedrooms Above Ground | 2 |
| Bedrooms Total | 2 |
| Appliances | Refrigerator, Stove |
| Basement Type | None |
| Construction Style Attachment | Attached |
| Cooling Type | Wall Unit |
| Exterior Finish | Aluminum Siding, Brick Veneer, Vinyl Siding |
| Fire Protection | Smoke Detectors |
| Fixture | Ceiling Fans |
| Heating Fuel | Electric |
| Heating Type | Baseboard Heaters |
| Stories Total | 1 |
| Size Interior | 831 Sqft |
| Type | Apartment |
| Utility Water | Municipal Water |
Land
| Access Type | Road Access, Highway Access |
| Acreage | No |
| Land Amenities | Airport, Park, Place Of Worship, Playground, Public Transit, Schools, Shopping |
| Landscape Features | Landscaped |
| Sewer | Municipal Sewage System |
| Zoning Description | Ur3.a |
Rooms
| Level | Type | Length | Width | Dimensions |
|---|---|---|---|---|
| Main Level | Utility Room | 5'9'' x 5'0'' | ||
| Main Level | 4pc Bathroom | 8'2'' x 5'0'' | ||
| Main Level | Bedroom | 11'0'' x 9'0'' | ||
| Main Level | Primary Bedroom | 14'3'' x 9'10'' | ||
| Main Level | Living Room | 20'0'' x 11'3'' | ||
| Main Level | Dining Room | 10'9'' x 6'2'' | ||
| Main Level | Kitchen | 9'10'' x 7'5'' |
Utilities
| Cable | Available |
| Electricity | Available |
| Telephone | Available |
https://www.realtor.ca/real-estate/27435223/835-milford-drive-unit-209-kingston
Interested?
Contact us for more information

Sylvia Barkman
Salesperson
www.sylviabarkman.com/

1650 Bath Rd
Kingston, Ontario K7M 4X6
(613) 384-5500
www.suttonkingston.com/





