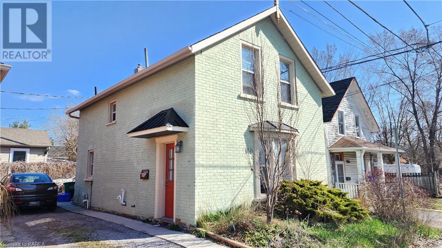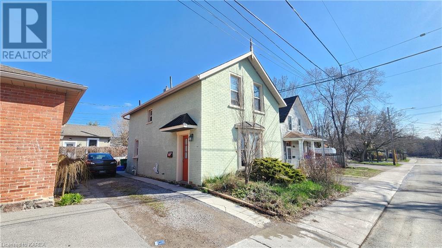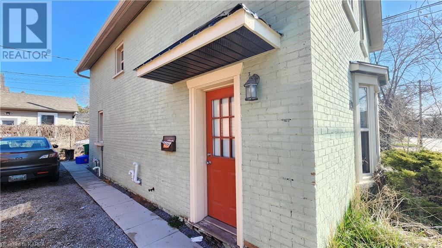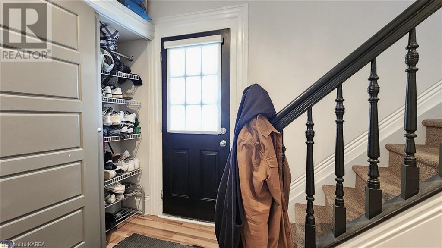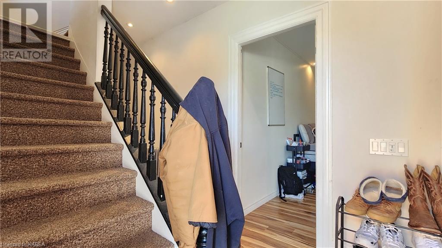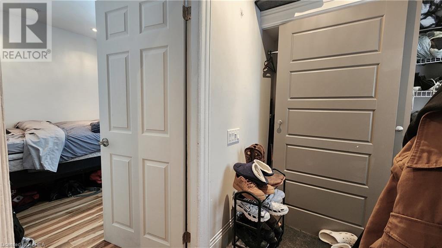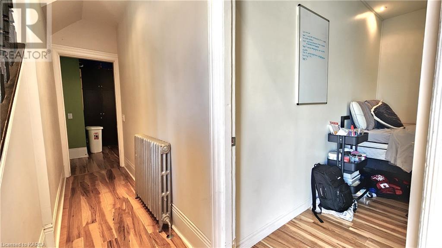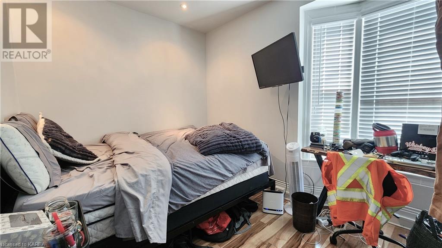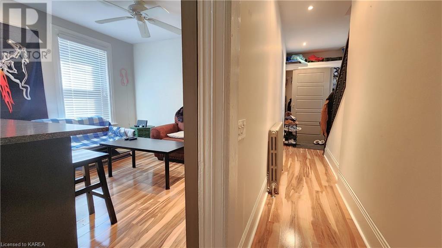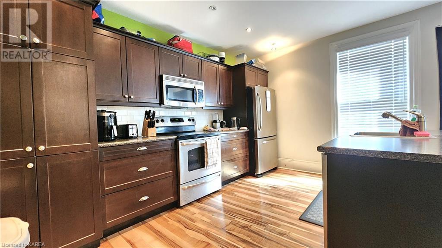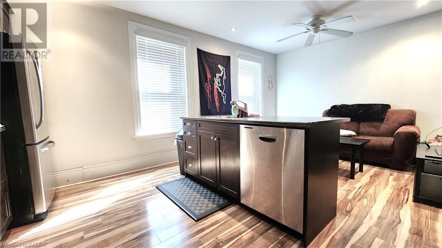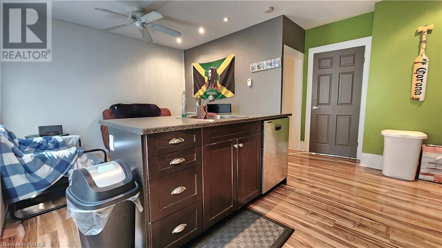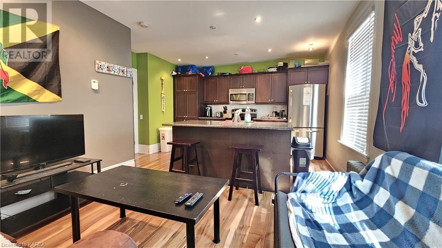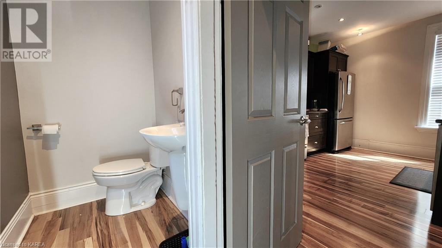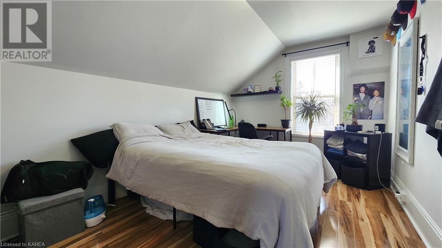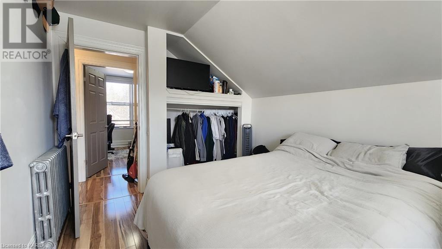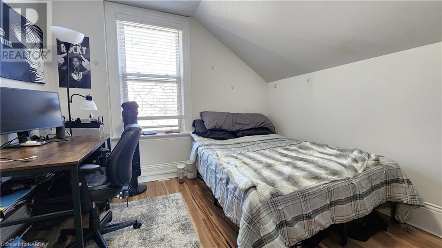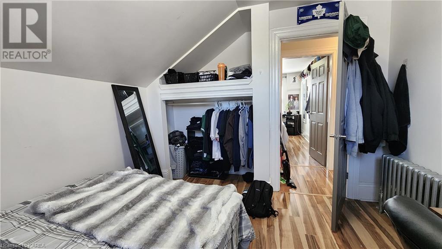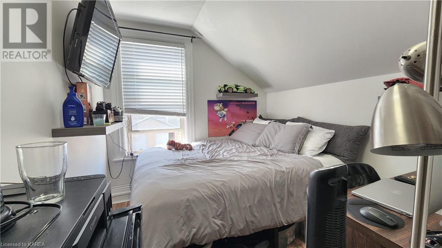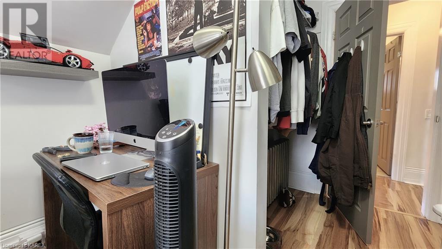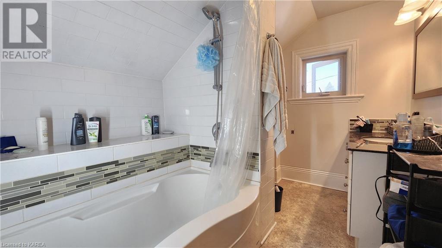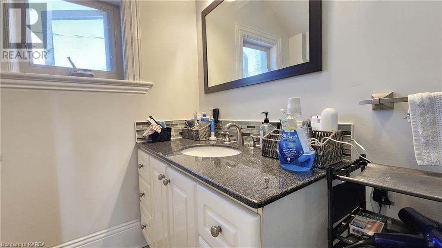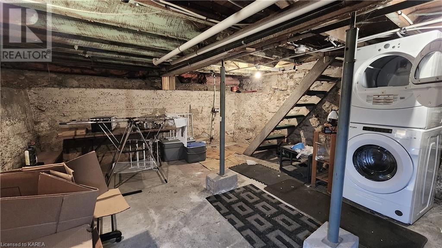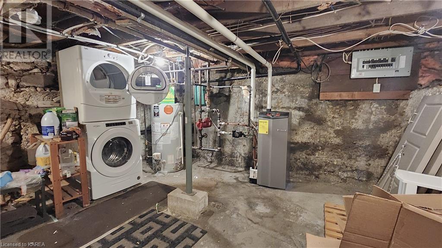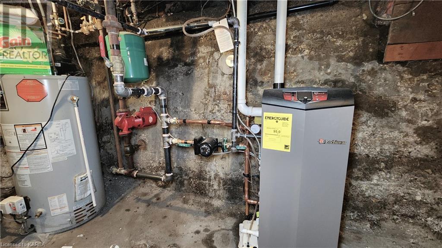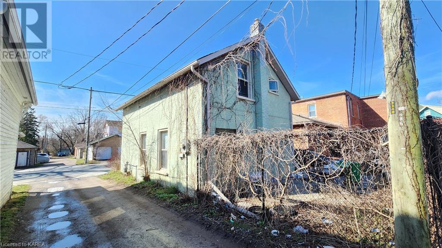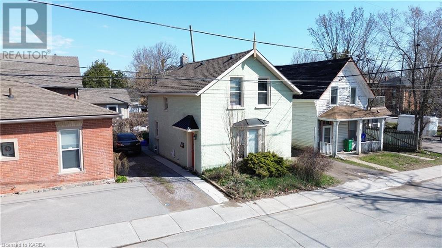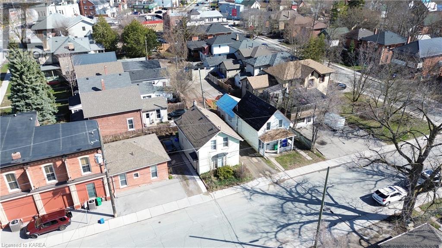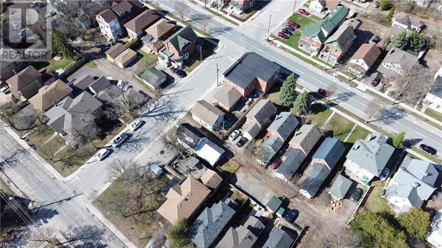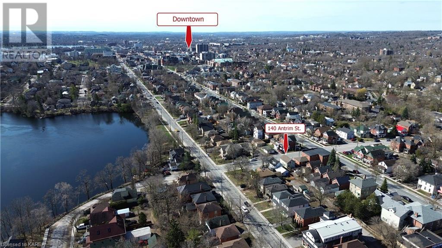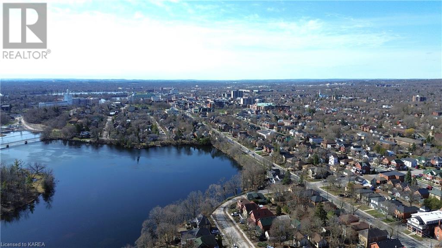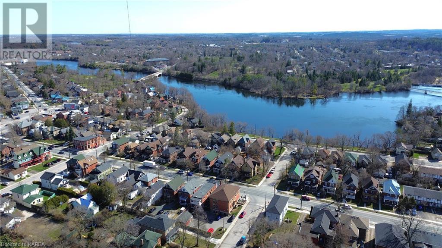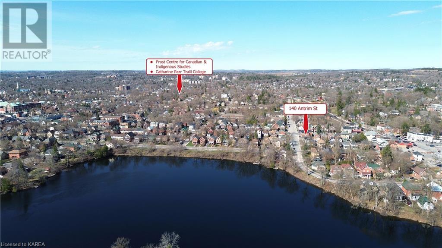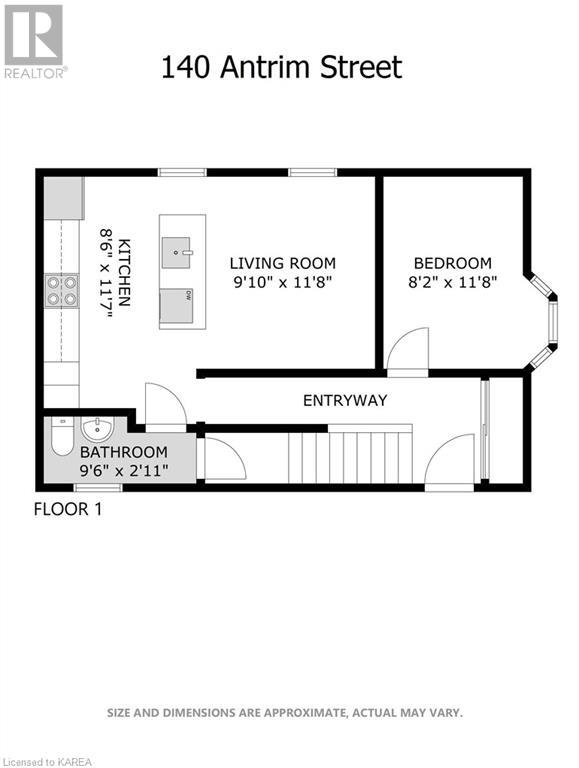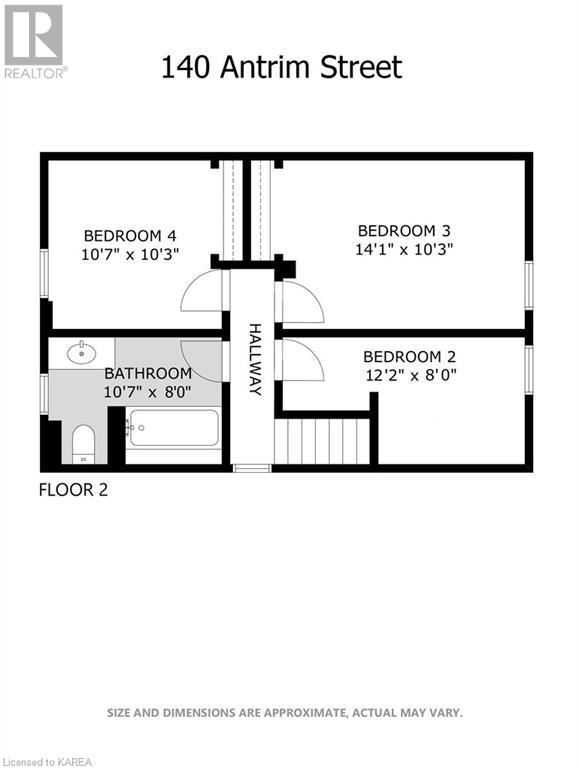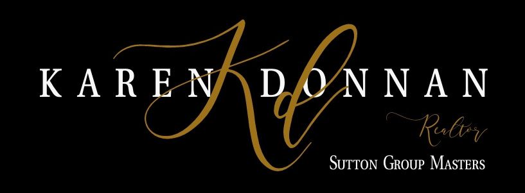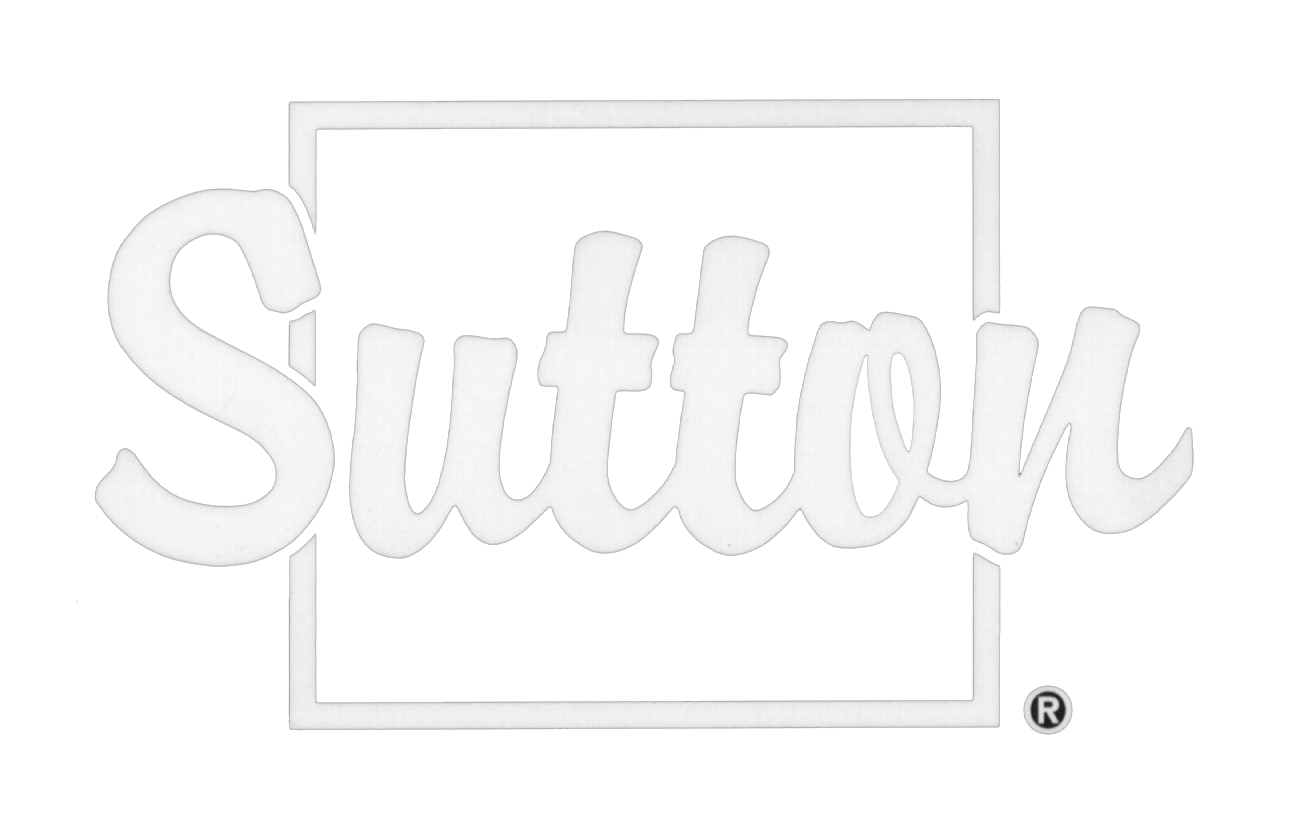140 Antrim Street Peterborough, Ontario K9H 3G3
$499,900
This all brick exterior quaint 2-storey / 4 bedroom / 1.5 bathroom home in is situated in a central location just steps to Otonabee River, a short 10 min walk to Trent's downtown campus (Catharine Parr Traill College/Frost Centre for Canadian & Indigenous Studies) and 15 min walk to downtown. You are greeted by a spacious entryway with gleaming laminate flooring throughout. The main floor boasts an open plan kitchen/Living area including updated kitchen cabinets, counters, island complete with eating bar & dishwasher, 2-pc bath, and convenient bedroom. Second floor has 3 more generous bedrooms and a full 4-pc main bath. Updated shingles, windows and boiler. Parking for 2 cars and bonus rear patio. This is a perfect opportunity for a family home or live-in rental. If you want a bigger main floor, you can re-open the wall between the bedroom & family room to make the living space larger. (id:42912)
Property Details
| MLS® Number | 40566952 |
| Property Type | Single Family |
| Amenities Near By | Place Of Worship, Schools |
| Equipment Type | None |
| Features | Crushed Stone Driveway |
| Parking Space Total | 2 |
| Rental Equipment Type | None |
Building
| Bathroom Total | 2 |
| Bedrooms Above Ground | 4 |
| Bedrooms Total | 4 |
| Appliances | Dishwasher, Dryer, Refrigerator, Stove, Washer, Microwave Built-in, Hood Fan |
| Architectural Style | 2 Level |
| Basement Development | Unfinished |
| Basement Type | Partial (unfinished) |
| Construction Style Attachment | Detached |
| Cooling Type | None |
| Exterior Finish | Brick |
| Fixture | Ceiling Fans |
| Foundation Type | Stone |
| Half Bath Total | 1 |
| Heating Type | Hot Water Radiator Heat |
| Stories Total | 2 |
| Size Interior | 1207 |
| Type | House |
| Utility Water | Municipal Water |
Land
| Acreage | No |
| Land Amenities | Place Of Worship, Schools |
| Sewer | Municipal Sewage System |
| Size Depth | 46 Ft |
| Size Frontage | 30 Ft |
| Size Total Text | Under 1/2 Acre |
| Zoning Description | R1 |
Rooms
| Level | Type | Length | Width | Dimensions |
|---|---|---|---|---|
| Second Level | 4pc Bathroom | Measurements not available | ||
| Second Level | Bedroom | 12'2'' x 8'0'' | ||
| Second Level | Bedroom | 14'1'' x 10'3'' | ||
| Second Level | Bedroom | 10'7'' x 10'3'' | ||
| Main Level | Bedroom | 8'2'' x 11'8'' | ||
| Main Level | 2pc Bathroom | Measurements not available | ||
| Main Level | Living Room | 9'10'' x 11'8'' | ||
| Main Level | Kitchen | 8'6'' x 11'7'' |
https://www.realtor.ca/real-estate/26751034/140-antrim-street-peterborough
Interested?
Contact us for more information

David Hatt
Broker of Record
www.davehatt.com/

1650 Bath Rd
Kingston, Ontario K7M 4X6
(613) 384-5500
www.suttonkingston.com/
