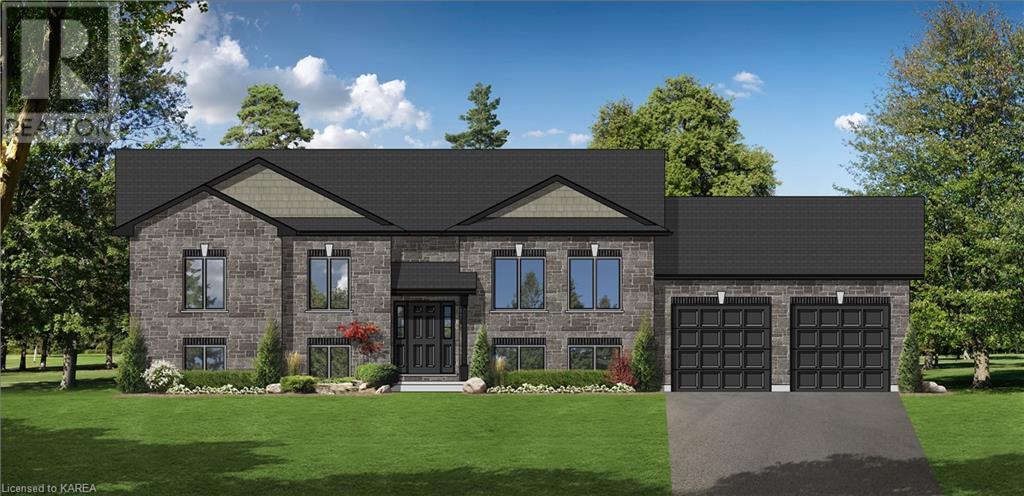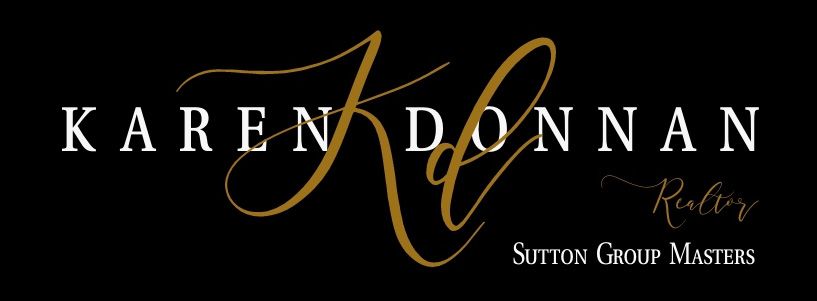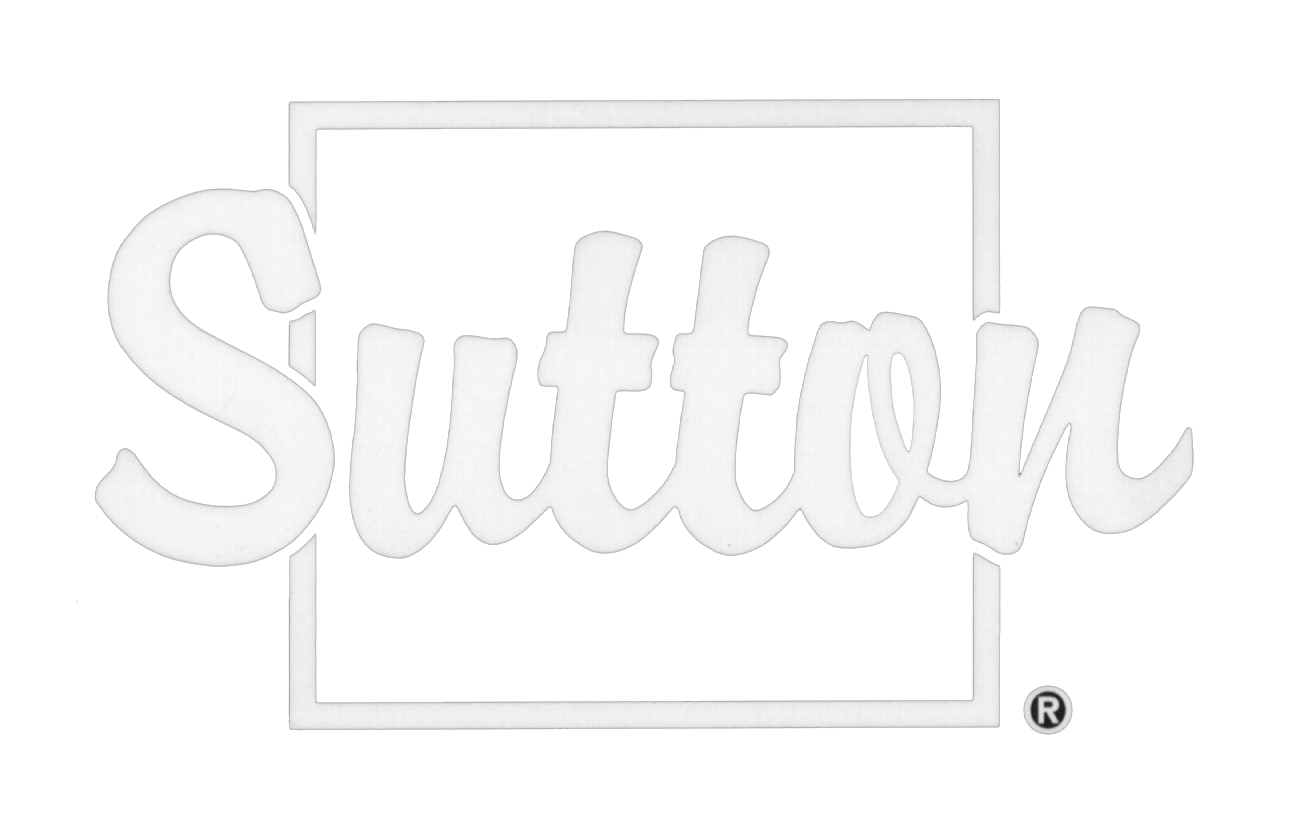110 Bittersweet Road South Frontenac (Frontenac South), Ontario K0H 1W0
$799,990
Pleasant Valley Estates is is located in Hartington, Ont A community of 13 x 2 acre lots. Custom built homes by Terry Grant Construction, an accredited Tarion home warranty builder with a 30 year reputation for quality and attention to detail. Choose from one of our existing models or customize as desired. Complete home packages move-in ready from $669,990.00 This new subdivision enjoys a paved road, underground services, bell fiber, and green space. (id:42912)
Property Details
| MLS® Number | X9410343 |
| Property Type | Single Family |
| Community Name | Frontenac South |
| Equipment Type | Propane Tank |
| Parking Space Total | 6 |
| Rental Equipment Type | Propane Tank |
Building
| Bathroom Total | 1 |
| Bedrooms Above Ground | 3 |
| Bedrooms Total | 3 |
| Architectural Style | Raised Bungalow |
| Basement Development | Unfinished |
| Basement Type | Full (unfinished) |
| Construction Style Attachment | Detached |
| Cooling Type | Central Air Conditioning |
| Exterior Finish | Stone, Vinyl Siding |
| Foundation Type | Poured Concrete |
| Heating Fuel | Propane |
| Heating Type | Forced Air |
| Stories Total | 1 |
| Type | House |
Parking
| Attached Garage |
Land
| Acreage | Yes |
| Size Frontage | 200 M |
| Size Irregular | 200 X 2 Acre |
| Size Total Text | 200 X 2 Acre|2 - 4.99 Acres |
| Zoning Description | Residential |
Rooms
| Level | Type | Length | Width | Dimensions |
|---|---|---|---|---|
| Lower Level | Other | 2.57 m | 2.13 m | 2.57 m x 2.13 m |
| Main Level | Living Room | 5.16 m | 4.27 m | 5.16 m x 4.27 m |
| Main Level | Other | 7.32 m | 4.27 m | 7.32 m x 4.27 m |
| Main Level | Primary Bedroom | 4.27 m | 3.91 m | 4.27 m x 3.91 m |
| Main Level | Bedroom | 3.05 m | 2.97 m | 3.05 m x 2.97 m |
| Main Level | Bedroom | 3.86 m | 3.86 m | 3.86 m x 3.86 m |
| Main Level | Bathroom | 1.52 m | 2.84 m | 1.52 m x 2.84 m |
Interested?
Contact us for more information

Gary Smith
Salesperson
www.sutton-masters.com/

1050 Gardiners Road
Kingston, Ontario K7P 1R7
(613) 384-5500
www.suttonkingston.com/

Kelley Hineman
Salesperson
www.sutton-masters.com/

1050 Gardiners Road
Kingston, Ontario K7P 1R7
(613) 384-5500
www.suttonkingston.com/




