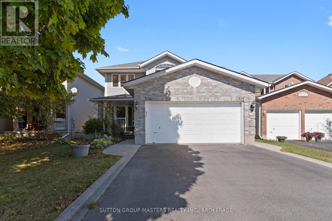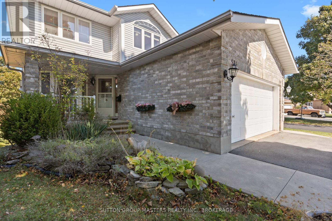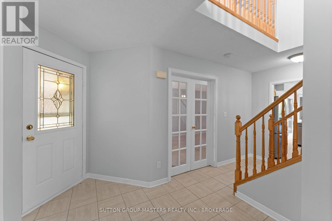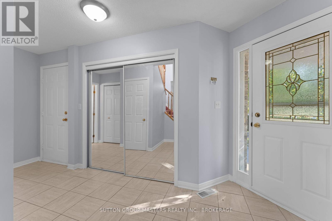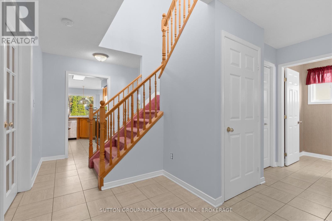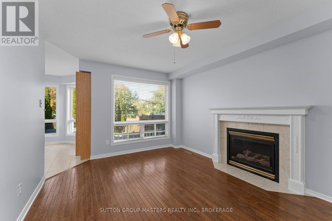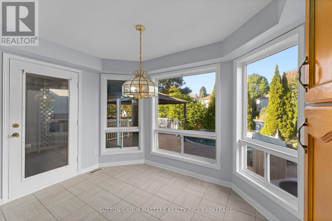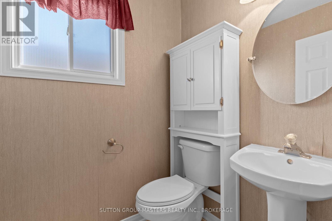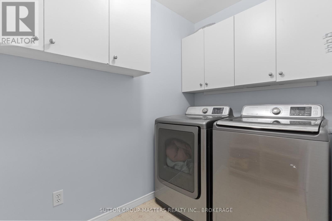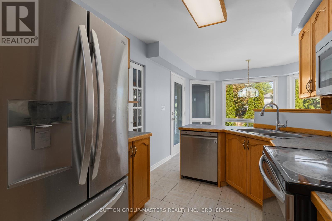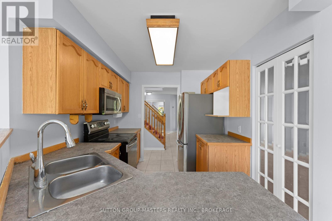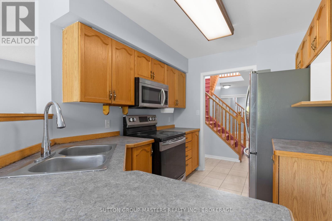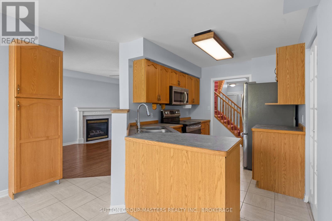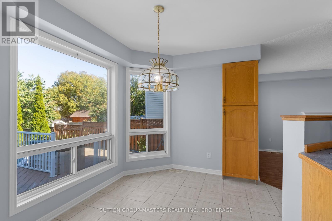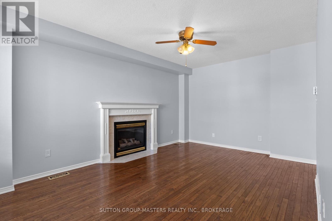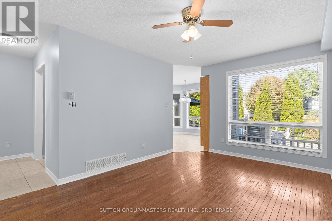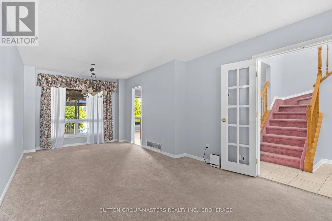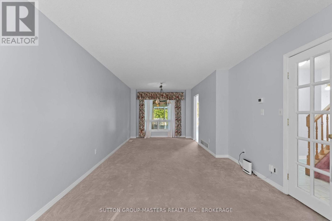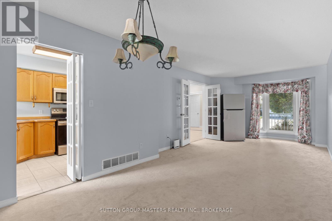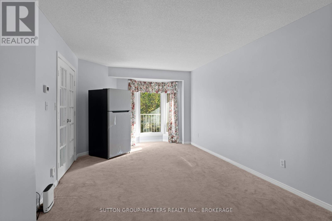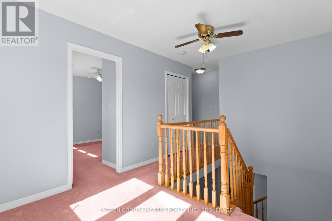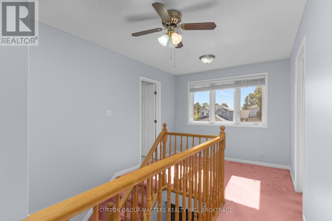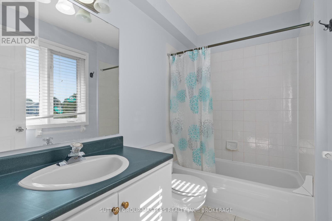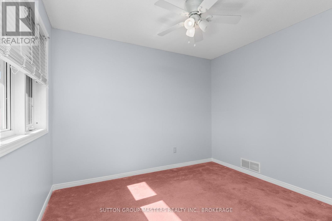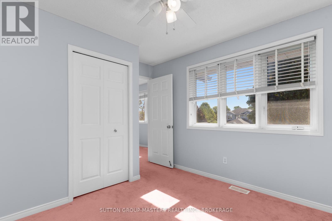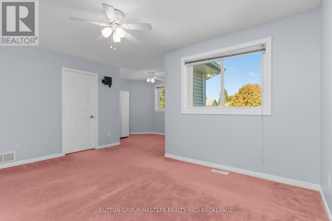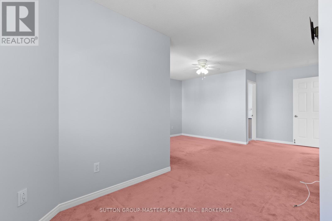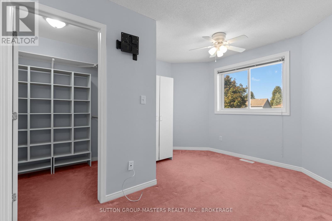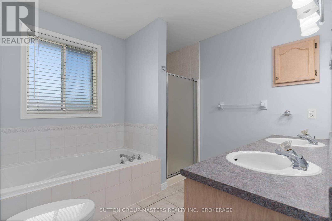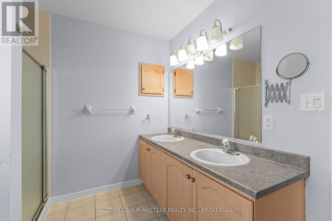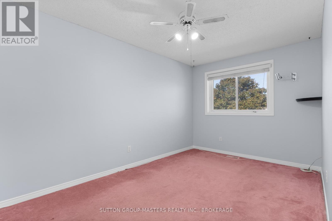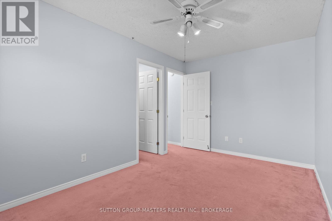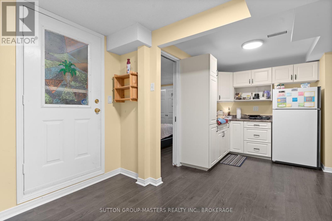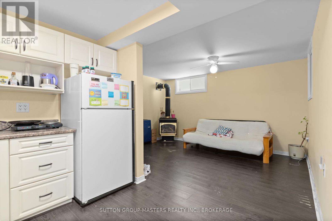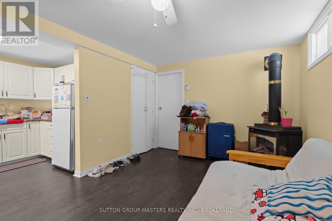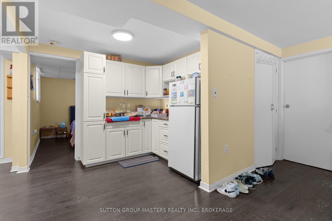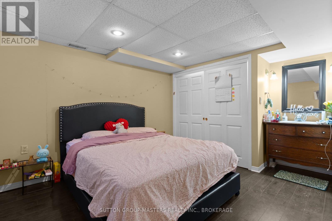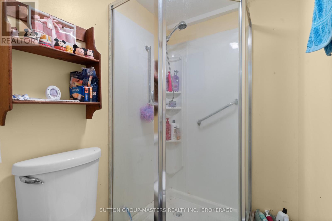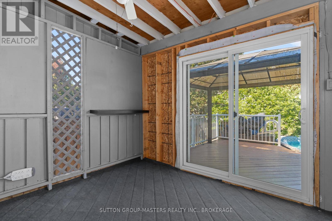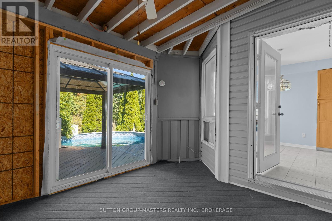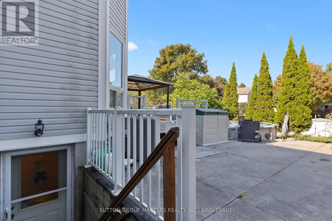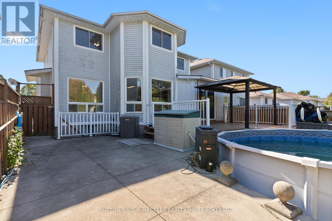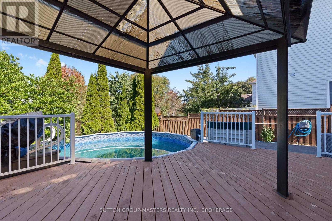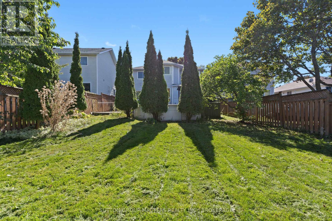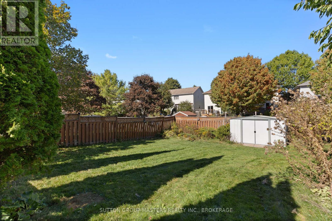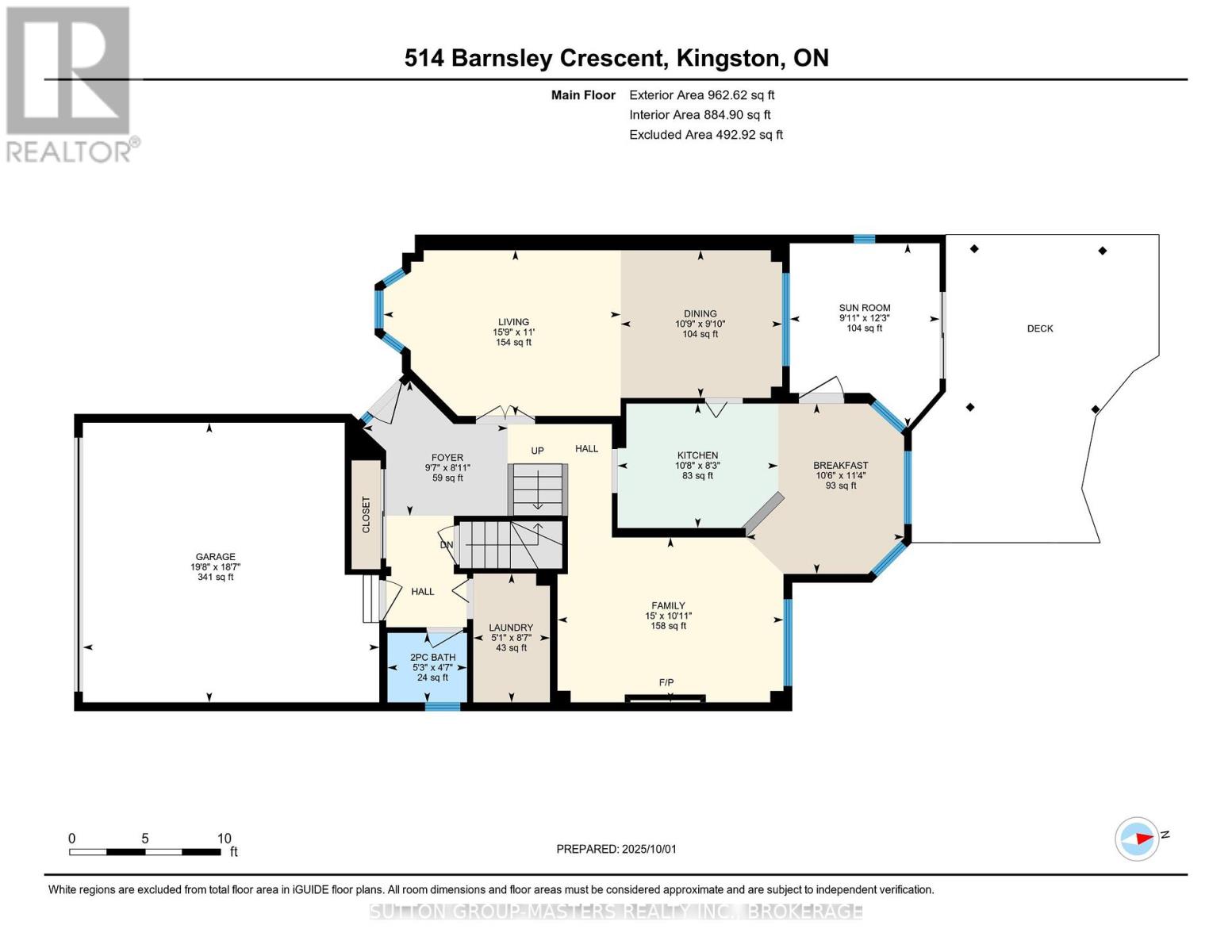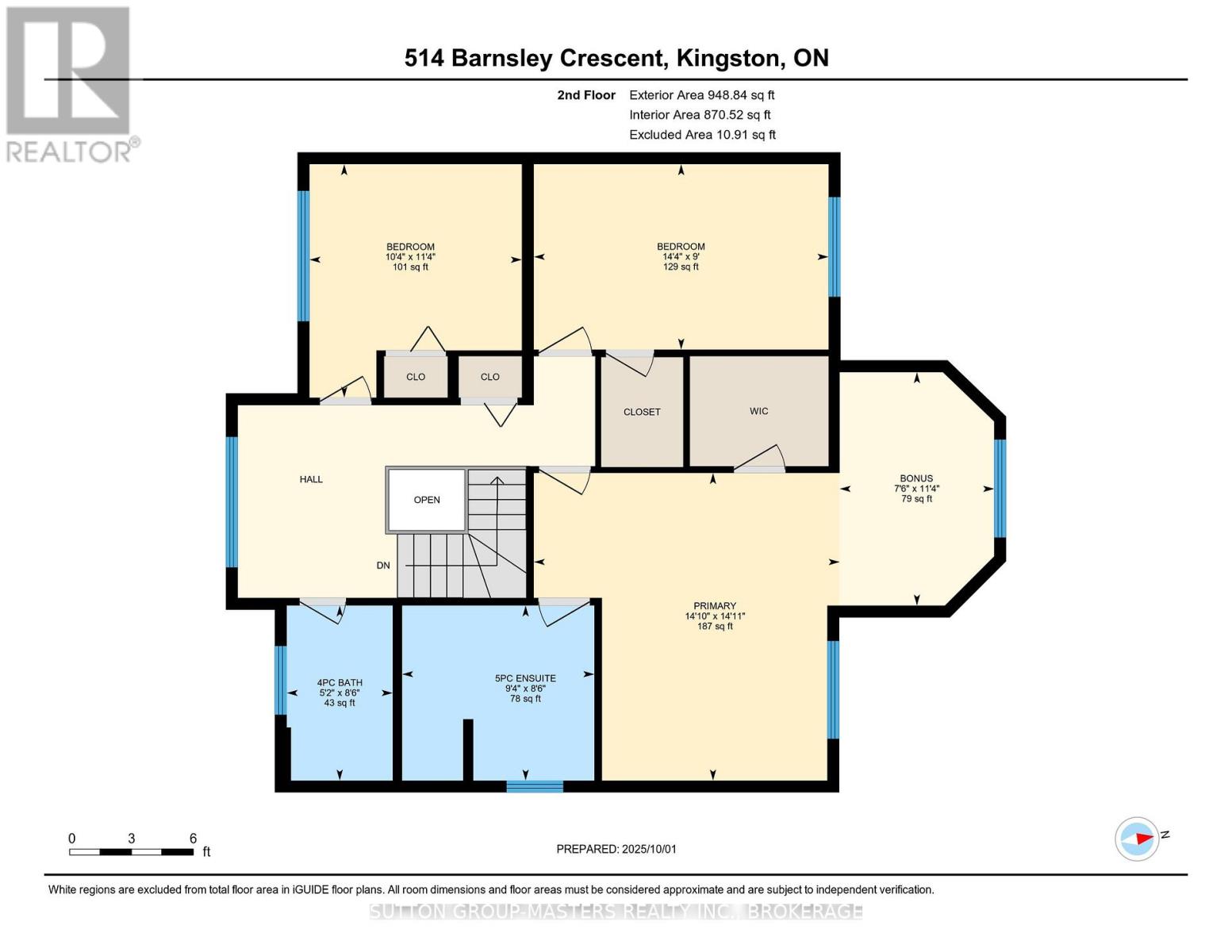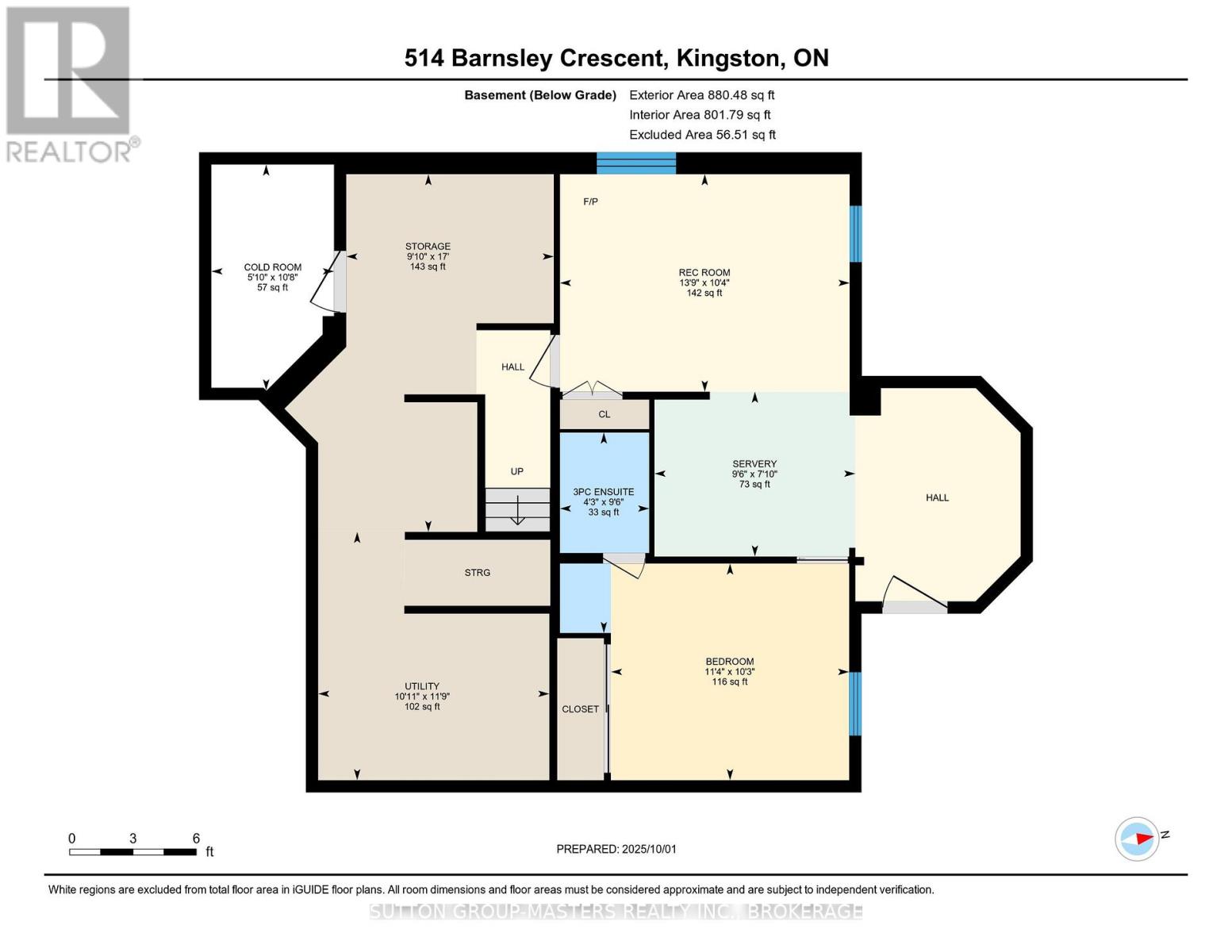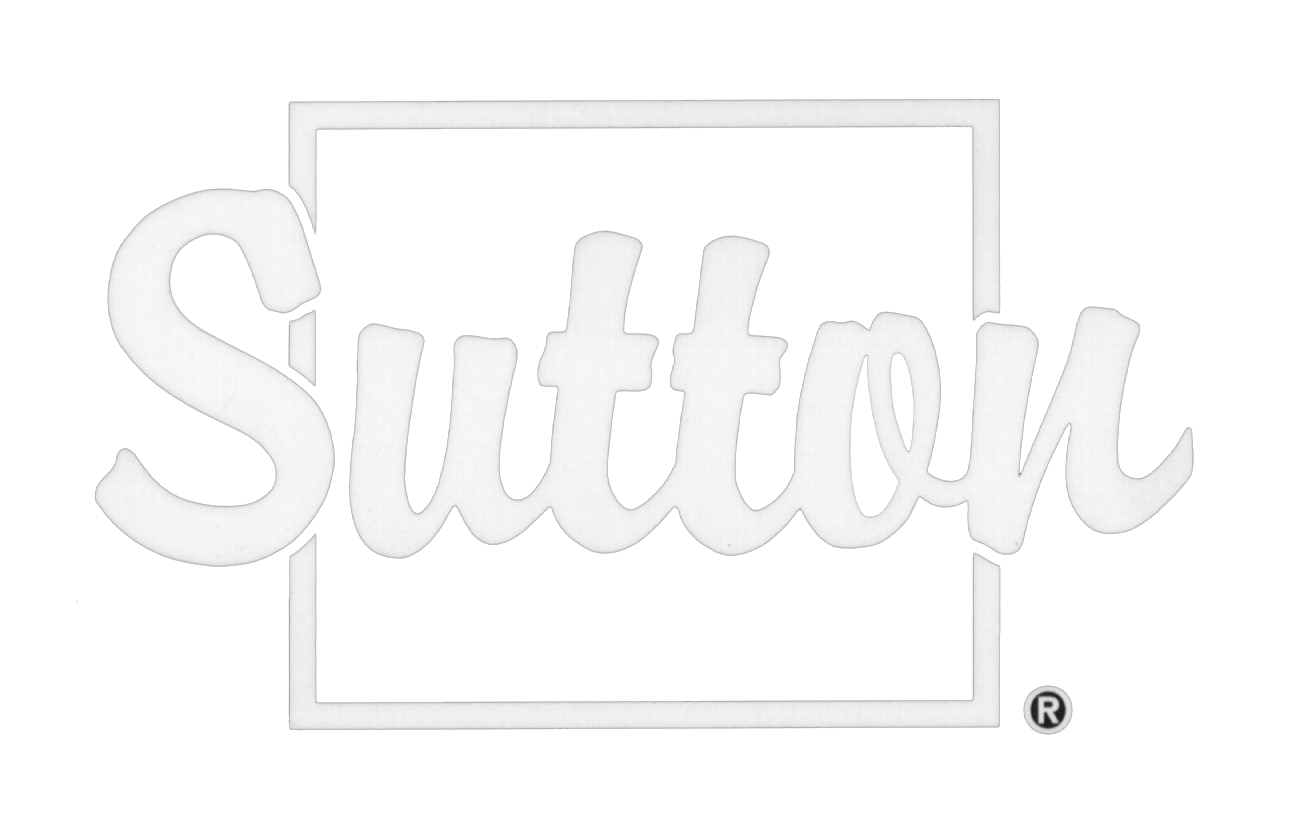514 Barnsley Crescent Kingston (City Southwest), Ontario K7M 8X2
4 Bedroom
3 Bathroom
1500 - 2000 sqft
Fireplace
Central Air Conditioning
Forced Air
$799,000
Welcome to 514 Barnsley, a spacious detached home in Kingstons desirable west end! This 4 bed, 3 bath property features an inviting sunroom, eat-in kitchen, and an above-ground pool perfect for summer fun. An accessory apartment with private outside access offers excellent income potential or space for extended family. Ideally located close to schools, parks, trails, and plenty of local amenities, this home is a fantastic opportunity! (id:42912)
Property Details
| MLS® Number | X12440890 |
| Property Type | Single Family |
| Community Name | 28 - City SouthWest |
| Amenities Near By | Golf Nearby, Hospital |
| Easement | Unknown |
| Equipment Type | Water Heater - Tankless |
| Features | Flat Site, Dry |
| Parking Space Total | 6 |
| Rental Equipment Type | Water Heater - Tankless |
| Structure | Deck |
| View Type | City View |
Building
| Bathroom Total | 3 |
| Bedrooms Above Ground | 3 |
| Bedrooms Below Ground | 1 |
| Bedrooms Total | 4 |
| Age | 16 To 30 Years |
| Amenities | Fireplace(s) |
| Appliances | Dryer, Stove, Washer, Refrigerator |
| Basement Development | Finished |
| Basement Features | Walk Out |
| Basement Type | N/a (finished) |
| Construction Style Attachment | Detached |
| Cooling Type | Central Air Conditioning |
| Exterior Finish | Brick |
| Fire Protection | Smoke Detectors |
| Fireplace Present | Yes |
| Fireplace Total | 2 |
| Foundation Type | Poured Concrete |
| Half Bath Total | 1 |
| Heating Fuel | Natural Gas |
| Heating Type | Forced Air |
| Stories Total | 2 |
| Size Interior | 1500 - 2000 Sqft |
| Type | House |
| Utility Water | Municipal Water |
Parking
| Attached Garage | |
| Garage |
Land
| Acreage | No |
| Fence Type | Fenced Yard |
| Land Amenities | Golf Nearby, Hospital |
| Sewer | Sanitary Sewer |
| Size Depth | 162 Ft ,6 In |
| Size Frontage | 40 Ft ,2 In |
| Size Irregular | 40.2 X 162.5 Ft |
| Size Total Text | 40.2 X 162.5 Ft|under 1/2 Acre |
| Zoning Description | R1-31 |
Rooms
| Level | Type | Length | Width | Dimensions |
|---|---|---|---|---|
| Second Level | Primary Bedroom | 4.62 m | 4.39 m | 4.62 m x 4.39 m |
| Second Level | Sitting Room | 3.45 m | 2.39 m | 3.45 m x 2.39 m |
| Second Level | Sitting Room | 2.95 m | 4.17 m | 2.95 m x 4.17 m |
| Second Level | Bedroom | 2.69 m | 4.42 m | 2.69 m x 4.42 m |
| Second Level | Bedroom | 3.33 m | 3.02 m | 3.33 m x 3.02 m |
| Lower Level | Family Room | 3.38 m | 4.42 m | 3.38 m x 4.42 m |
| Lower Level | Kitchen | 2.11 m | 2.84 m | 2.11 m x 2.84 m |
| Lower Level | Dining Room | 3.07 m | 2.29 m | 3.07 m x 2.29 m |
| Lower Level | Bedroom | 3.17 m | 3.51 m | 3.17 m x 3.51 m |
| Lower Level | Other | 6.38 m | 3.45 m | 6.38 m x 3.45 m |
| Lower Level | Utility Room | 5.49 m | 3.51 m | 5.49 m x 3.51 m |
| Lower Level | Other | 3.28 m | 2.67 m | 3.28 m x 2.67 m |
| Main Level | Living Room | 3.33 m | 4.44 m | 3.33 m x 4.44 m |
| Main Level | Kitchen | 3.38 m | 3.38 m | 3.38 m x 3.38 m |
| Main Level | Eating Area | 3.43 m | 2.41 m | 3.43 m x 2.41 m |
| Main Level | Dining Room | 2.97 m | 3.51 m | 2.97 m x 3.51 m |
| Main Level | Family Room | 3.84 m | 4.6 m | 3.84 m x 4.6 m |
| Main Level | Sunroom | 3.66 m | 3.02 m | 3.66 m x 3.02 m |
| Main Level | Laundry Room | 2.59 m | 1.52 m | 2.59 m x 1.52 m |
Utilities
| Cable | Installed |
| Electricity | Installed |
| Wireless | Available |
Interested?
Contact us for more information

Liam Kelly
Salesperson
www.liamkellyrealestate.ca/

Sutton Group-Masters Realty Inc., Brokerage
705 Arlington Park Place - Unit 101
Kingston, Ontario K7M 7E4
705 Arlington Park Place - Unit 101
Kingston, Ontario K7M 7E4
(613) 384-5500
www.suttonkingston.com/
