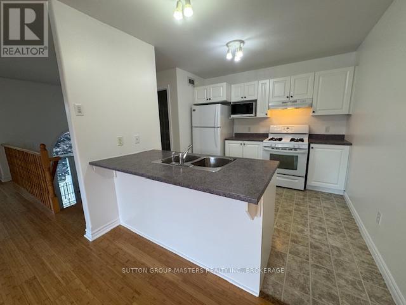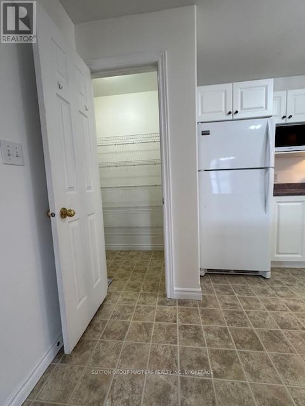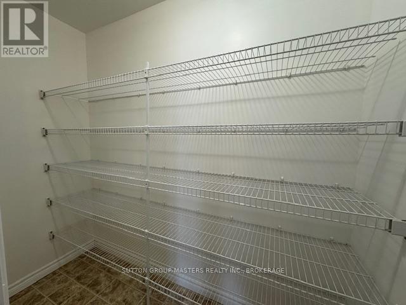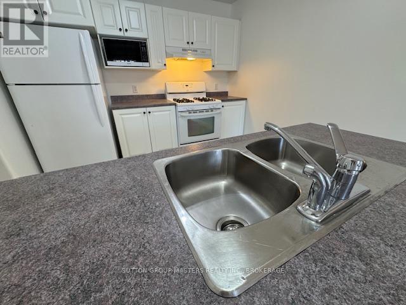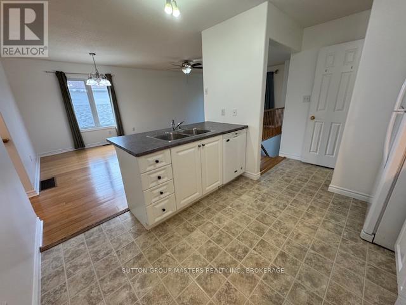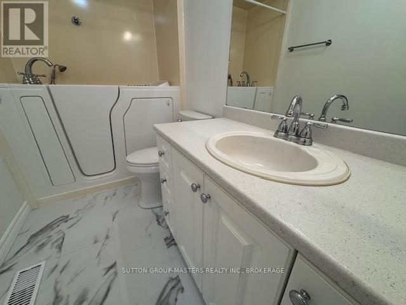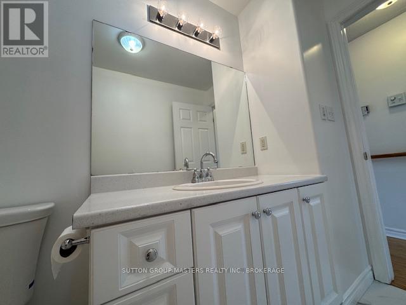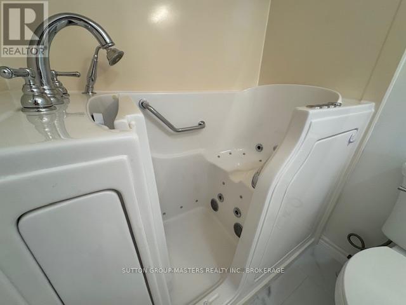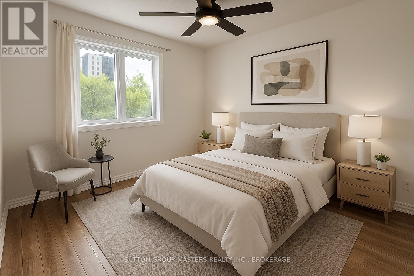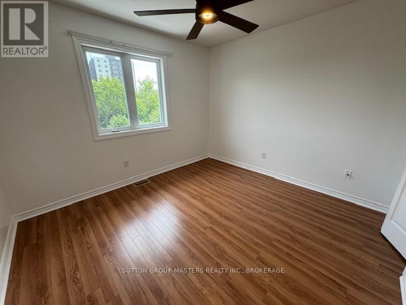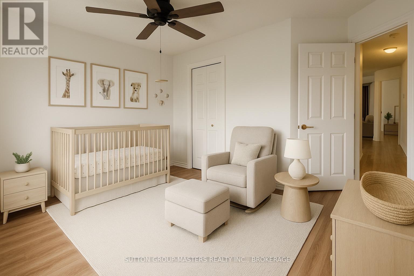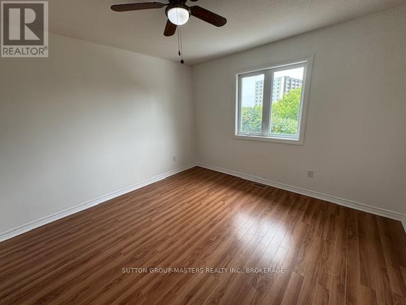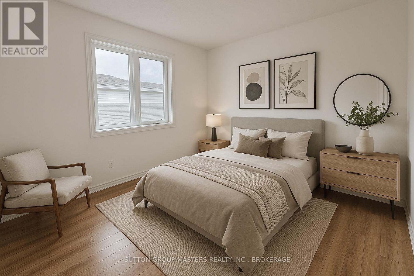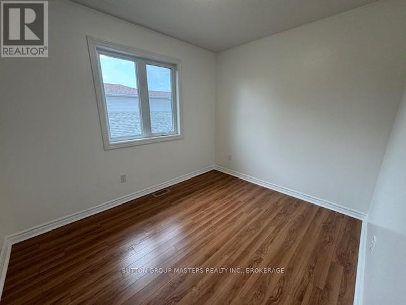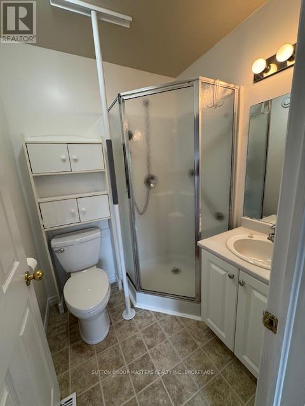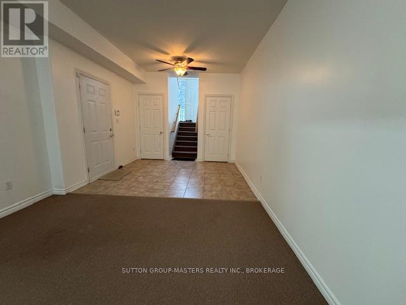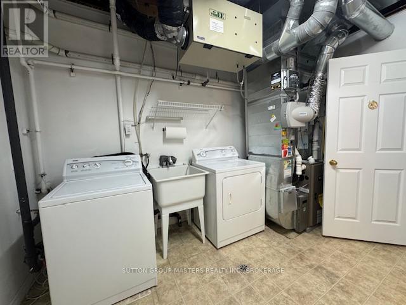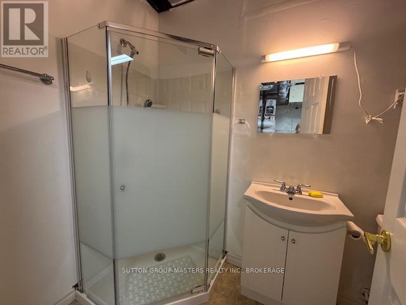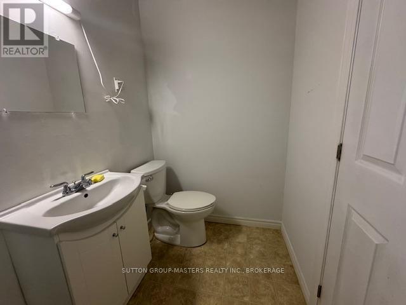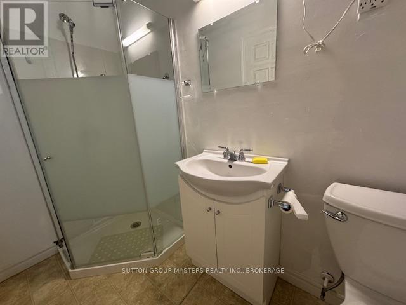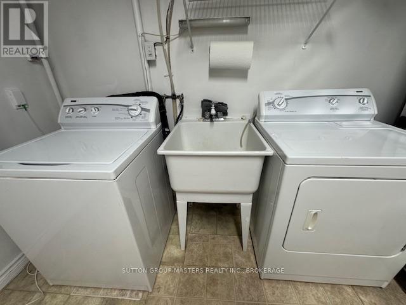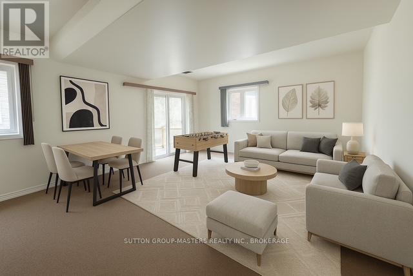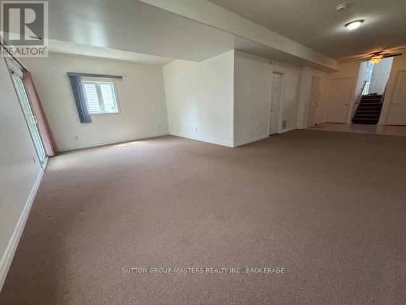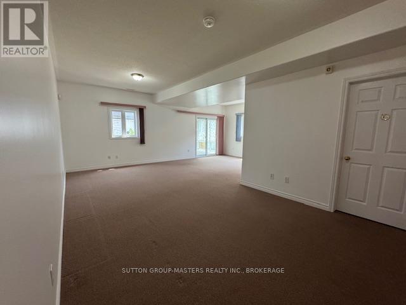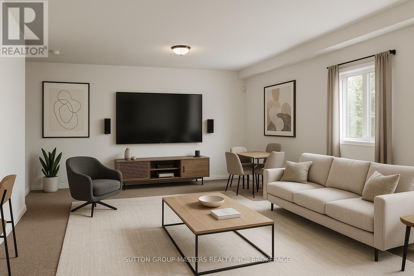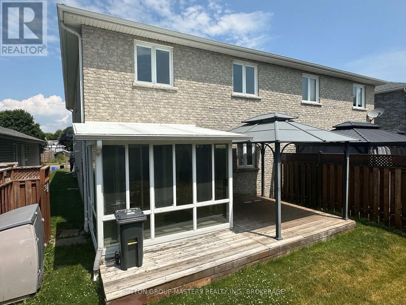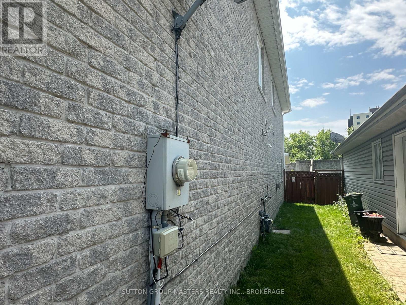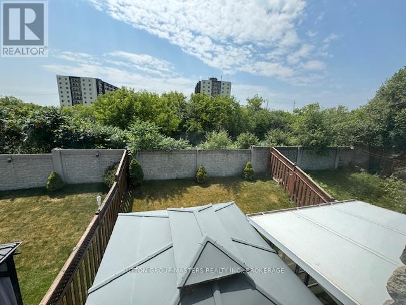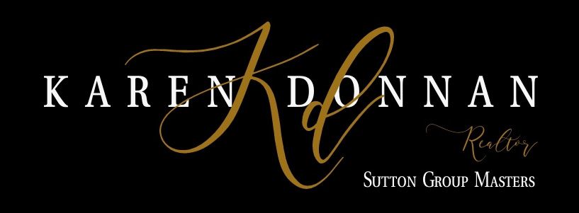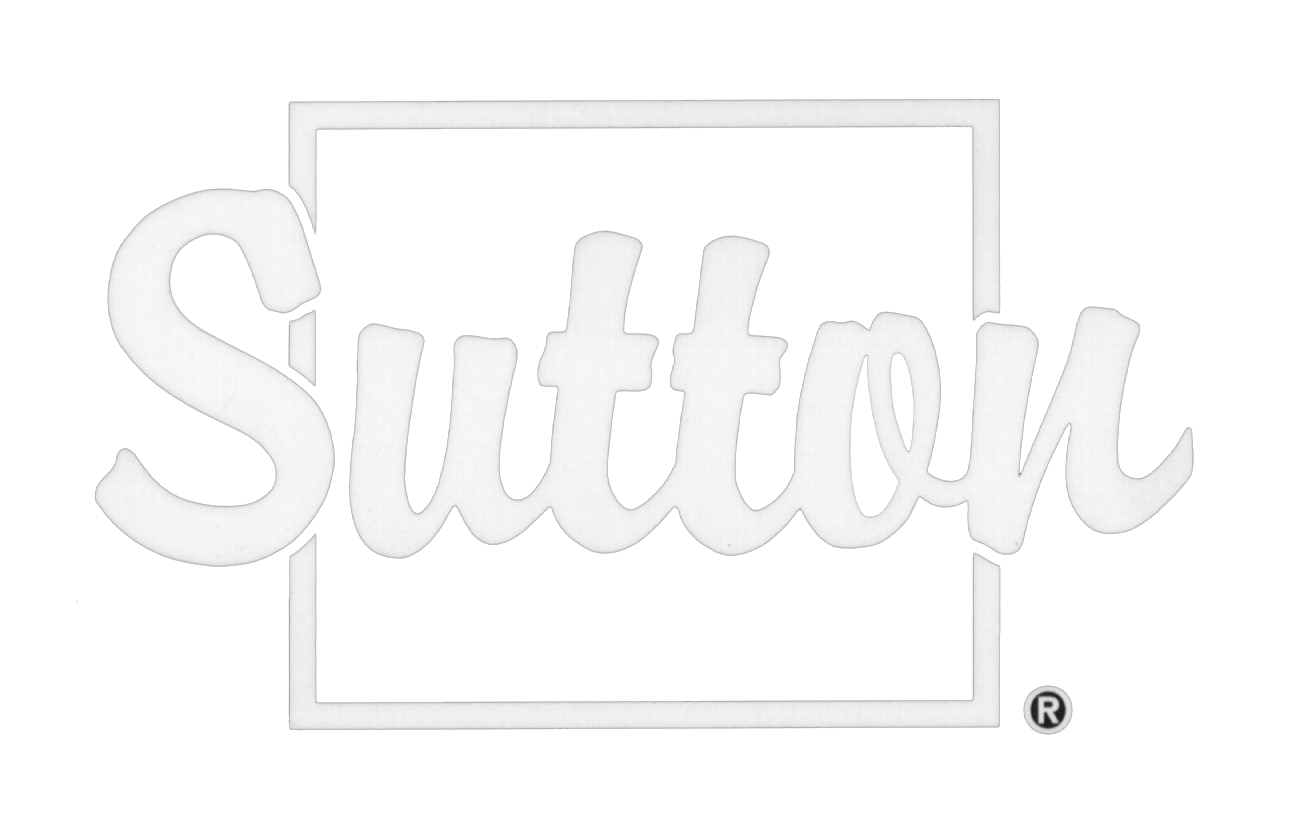112 Briceland Street Kingston (Rideau), Ontario K7K 7L2
$519,900
Welcome Home! Beautiful 3 bedroom, 3 bath raised semi detached brick bungalow close to the city, great shopping district and CFB Kingston has so much to offer! Freshly painted throughout with gleaming bamboo floors in the living room and dining room. All bedrooms have laminate floors, a 4 piece bathroom featuring a walk in jet tub with shower attachment. The primary bedroom has a walk in closet and a 3 piece ensuite. The kitchen has lots of working space and a large walk in pantry perfect for the person who loves to cook. The lower level is easily accessed from the front door landing and has a sliding door to the backyard with attached gorgeous sunroom making for great in-law possibilities. The attached garage has an interior access through the lower level for convenience adding yet another entrance . This property has great space and potential for any investor or family. Quick closing available. (id:42912)
Property Details
| MLS® Number | X12292729 |
| Property Type | Single Family |
| Community Name | 23 - Rideau |
| Parking Space Total | 2 |
Building
| Bathroom Total | 3 |
| Bedrooms Above Ground | 3 |
| Bedrooms Total | 3 |
| Age | 16 To 30 Years |
| Appliances | Dishwasher, Dryer, Stove, Washer, Refrigerator |
| Architectural Style | Raised Bungalow |
| Basement Development | Finished |
| Basement Features | Walk Out |
| Basement Type | Full (finished) |
| Construction Style Attachment | Semi-detached |
| Cooling Type | Central Air Conditioning |
| Exterior Finish | Brick |
| Foundation Type | Unknown |
| Heating Fuel | Natural Gas |
| Heating Type | Forced Air |
| Stories Total | 1 |
| Size Interior | 1100 - 1500 Sqft |
| Type | House |
| Utility Water | Municipal Water |
Parking
| Attached Garage | |
| Garage |
Land
| Acreage | No |
| Sewer | Sanitary Sewer |
| Size Depth | 105 Ft |
| Size Frontage | 27 Ft ,9 In |
| Size Irregular | 27.8 X 105 Ft |
| Size Total Text | 27.8 X 105 Ft |
Rooms
| Level | Type | Length | Width | Dimensions |
|---|---|---|---|---|
| Lower Level | Bathroom | 2.16 m | 1.25 m | 2.16 m x 1.25 m |
| Lower Level | Laundry Room | 3.36 m | 0.932 m | 3.36 m x 0.932 m |
| Lower Level | Sunroom | 2.16 m | 2.74 m | 2.16 m x 2.74 m |
| Lower Level | Recreational, Games Room | 7.01 m | 10.98 m | 7.01 m x 10.98 m |
| Main Level | Kitchen | 3.36 m | 3.97 m | 3.36 m x 3.97 m |
| Main Level | Dining Room | 3.65 m | 2.76 m | 3.65 m x 2.76 m |
| Main Level | Living Room | 4.57 m | 34.15 m | 4.57 m x 34.15 m |
| Main Level | Bedroom | 2.45 m | 3.06 m | 2.45 m x 3.06 m |
| Main Level | Bedroom | 3.35 m | 3.06 m | 3.35 m x 3.06 m |
| Main Level | Primary Bedroom | 3.38 m | 3.67 m | 3.38 m x 3.67 m |
| Main Level | Bathroom | 1.52 m | 1.54 m | 1.52 m x 1.54 m |
| Main Level | Bathroom | 3.07 m | 1.52 m | 3.07 m x 1.52 m |
| Main Level | Pantry | 2.16 m | 0.932 m | 2.16 m x 0.932 m |
https://www.realtor.ca/real-estate/28622399/112-briceland-street-kingston-rideau-23-rideau
Interested?
Contact us for more information
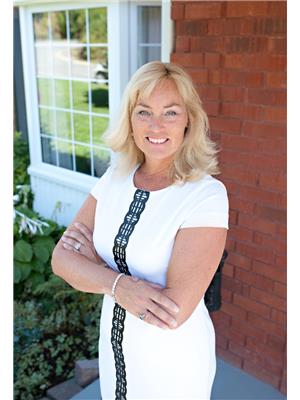
Gail Power
Salesperson
www.realtypower.ca/

705 Arlington Park Place - Unit 101
Kingston, Ontario K7M 7E4
(613) 384-5500
www.suttonkingston.com/

Ryan Power
Broker
www.realtypower.ca/

705 Arlington Park Place - Unit 101
Kingston, Ontario K7M 7E4
(613) 384-5500
www.suttonkingston.com/





