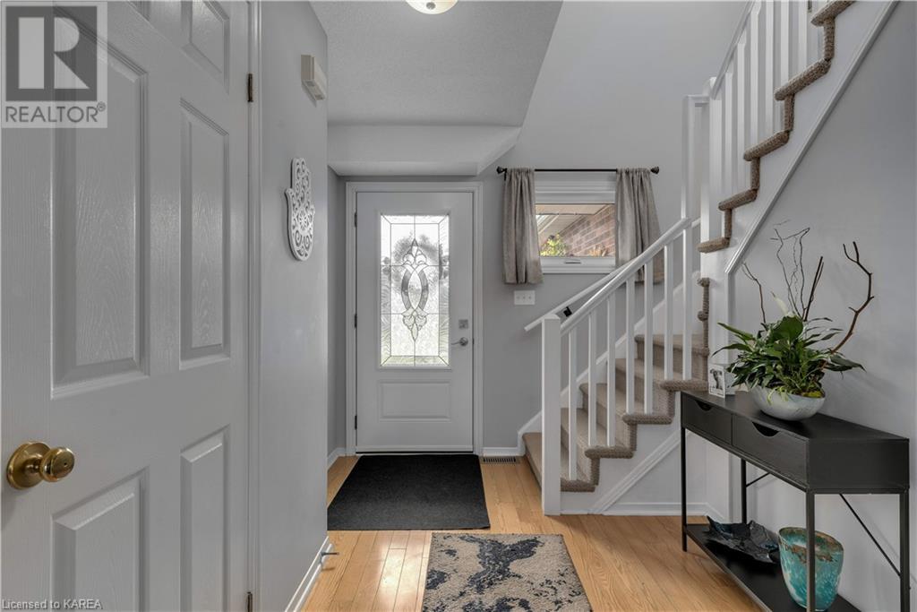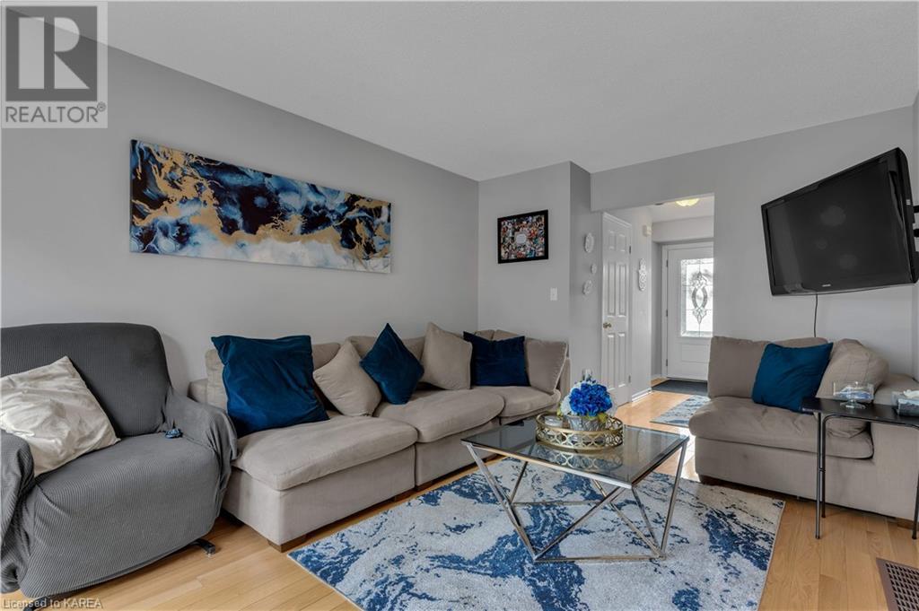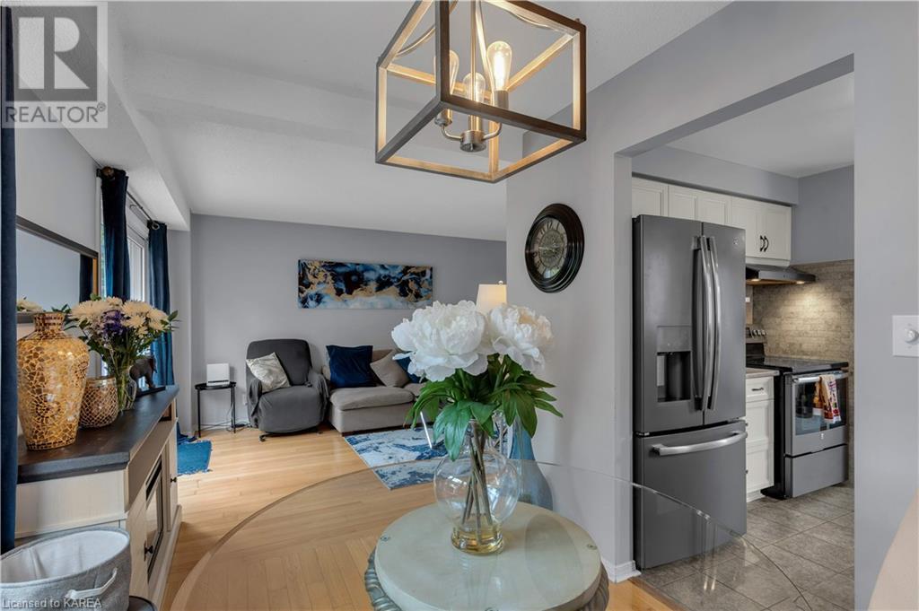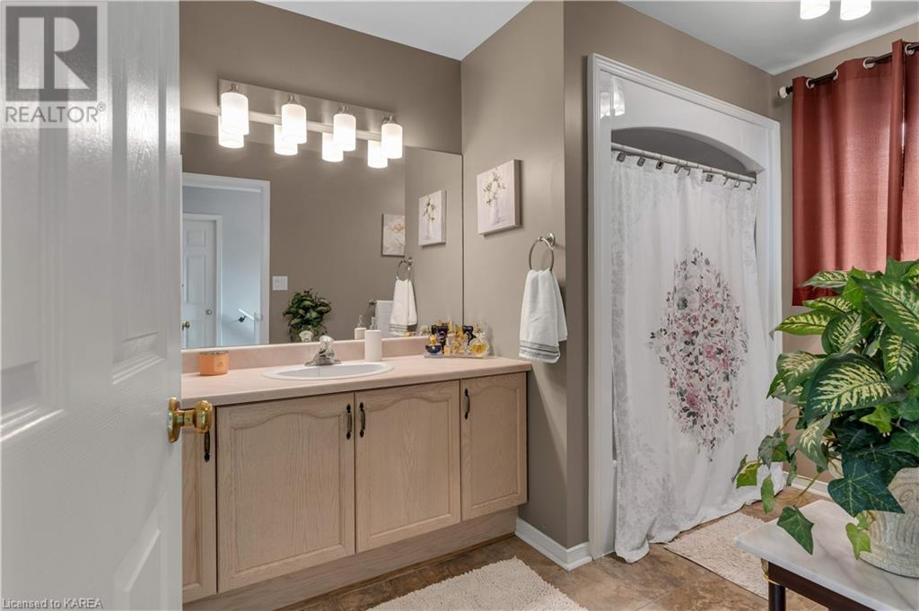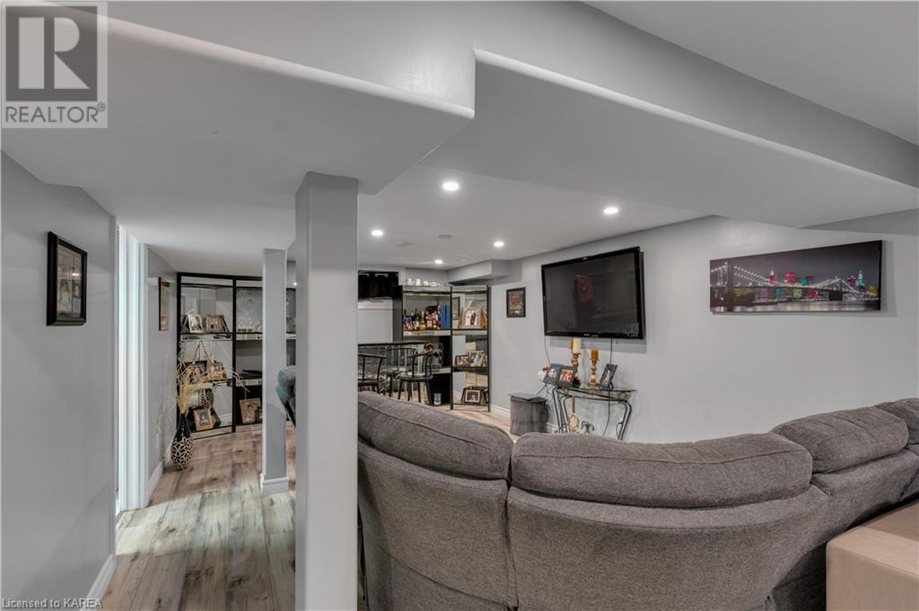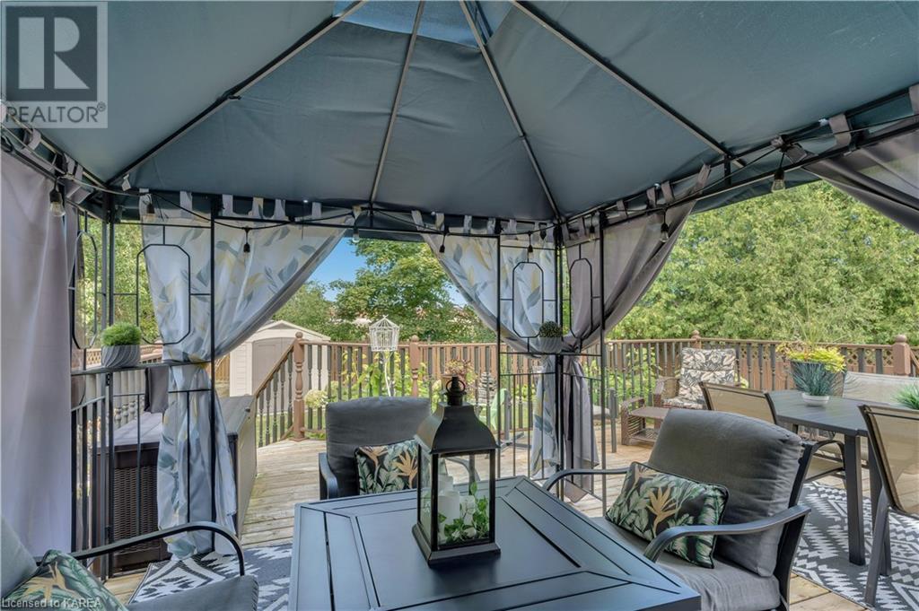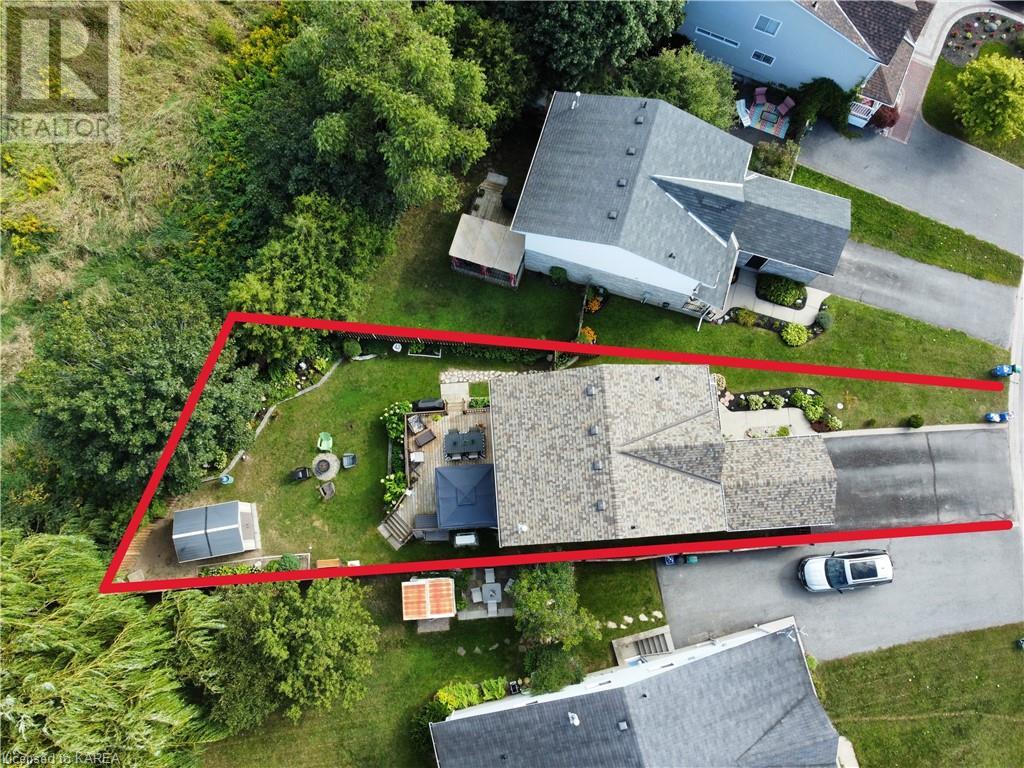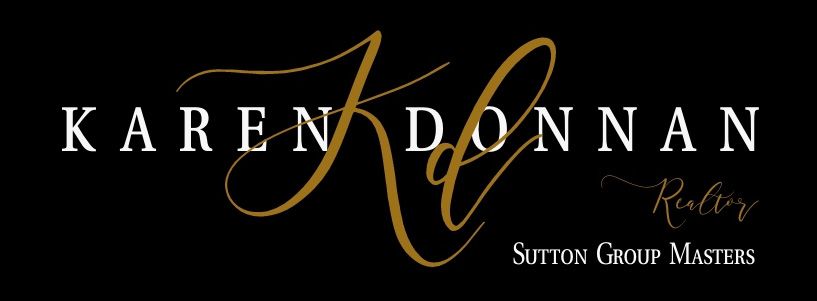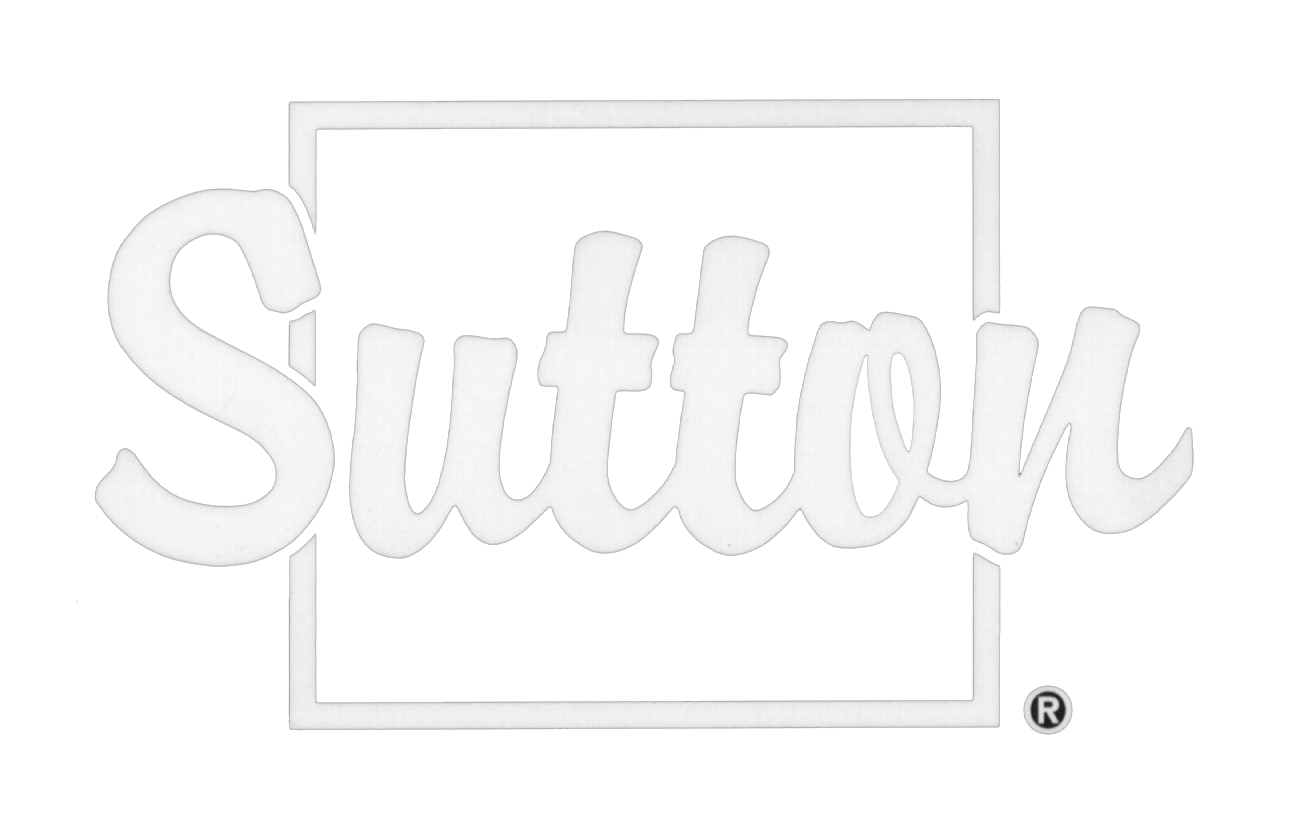496 Grandtrunk Avenue Kingston (East Gardiners Rd), Ontario K7M 8P6
$649,000
Exceptional 3 Bedroom, 2.5 Bathroom Family Home on a quiet street in sought-after Waterloo Village. Inside and out, this home has been maintained with diligence. Here you are literally around the corner from St Marguerite Bourgeoys school and Trillium Park, or take a short walk to Costco, planet fitness, Farm boy, or most essential shopping. You are sure to be impressed as soon as you walk in - New custom front door, quality hardwood and ceramic flooring on main, and fully updated kitchen with granite backsplash, custom cupboards, under-cabinet lighting, pantry, and updated appliances. From the living room, a patio door gives access to your 20x20 deck and private fenced-in backyard, backing onto greenspace. 3 generous bedrooms on upper level are simply lovely, Main level and back yard are perfect for entertaining the entire family and the fully finished lower level with full bath and flexible bonus space will be ideal to suit any family dynamic. Furnace 2017, Shingles 2019, Windows 2016-18 , A/C 2024 and hot water on demand 2024. This home is truly impressive. Take my word for it, just wait until you see the back yard and the landscaping ! (id:42912)
Property Details
| MLS® Number | X9412868 |
| Property Type | Single Family |
| Community Name | East Gardiners Rd |
| Equipment Type | None |
| Parking Space Total | 5 |
| Rental Equipment Type | None |
| Structure | Deck |
Building
| Bathroom Total | 3 |
| Bedrooms Above Ground | 3 |
| Bedrooms Total | 3 |
| Appliances | Water Heater - Tankless, Water Heater, Dishwasher, Refrigerator, Stove |
| Basement Development | Finished |
| Basement Type | Full (finished) |
| Construction Style Attachment | Detached |
| Cooling Type | Central Air Conditioning |
| Exterior Finish | Vinyl Siding, Brick |
| Foundation Type | Block |
| Half Bath Total | 1 |
| Heating Fuel | Natural Gas |
| Heating Type | Forced Air |
| Stories Total | 2 |
| Type | House |
| Utility Water | Municipal Water |
Parking
| Attached Garage |
Land
| Acreage | No |
| Sewer | Sanitary Sewer |
| Size Depth | 176 Ft ,8 In |
| Size Frontage | 27 Ft ,1 In |
| Size Irregular | 27.1 X 176.7 Ft |
| Size Total Text | 27.1 X 176.7 Ft|under 1/2 Acre |
| Zoning Description | Ur3 |
Rooms
| Level | Type | Length | Width | Dimensions |
|---|---|---|---|---|
| Second Level | Primary Bedroom | 4.93 m | 3.07 m | 4.93 m x 3.07 m |
| Second Level | Bedroom | 3.61 m | 2.36 m | 3.61 m x 2.36 m |
| Second Level | Bedroom | 3.45 m | 3.94 m | 3.45 m x 3.94 m |
| Second Level | Other | 2.08 m | 3.33 m | 2.08 m x 3.33 m |
| Lower Level | Bathroom | 2.16 m | 3.35 m | 2.16 m x 3.35 m |
| Lower Level | Laundry Room | 2.67 m | 2.26 m | 2.67 m x 2.26 m |
| Lower Level | Utility Room | 2.29 m | 1.93 m | 2.29 m x 1.93 m |
| Lower Level | Recreational, Games Room | 7.16 m | 4.01 m | 7.16 m x 4.01 m |
| Main Level | Living Room | 5.03 m | 3.25 m | 5.03 m x 3.25 m |
| Main Level | Dining Room | 3.12 m | 2.36 m | 3.12 m x 2.36 m |
| Main Level | Kitchen | 6.05 m | 3.02 m | 6.05 m x 3.02 m |
| Main Level | Bathroom | 0.91 m | 2.11 m | 0.91 m x 2.11 m |
Utilities
| Cable | Installed |
| Wireless | Available |
Interested?
Contact us for more information

Arnold Campbell
Salesperson
www.arnoldcampbell.com/

1050 Gardiners Road
Kingston, Ontario K7P 1R7
(613) 384-5500
www.suttonkingston.com/


