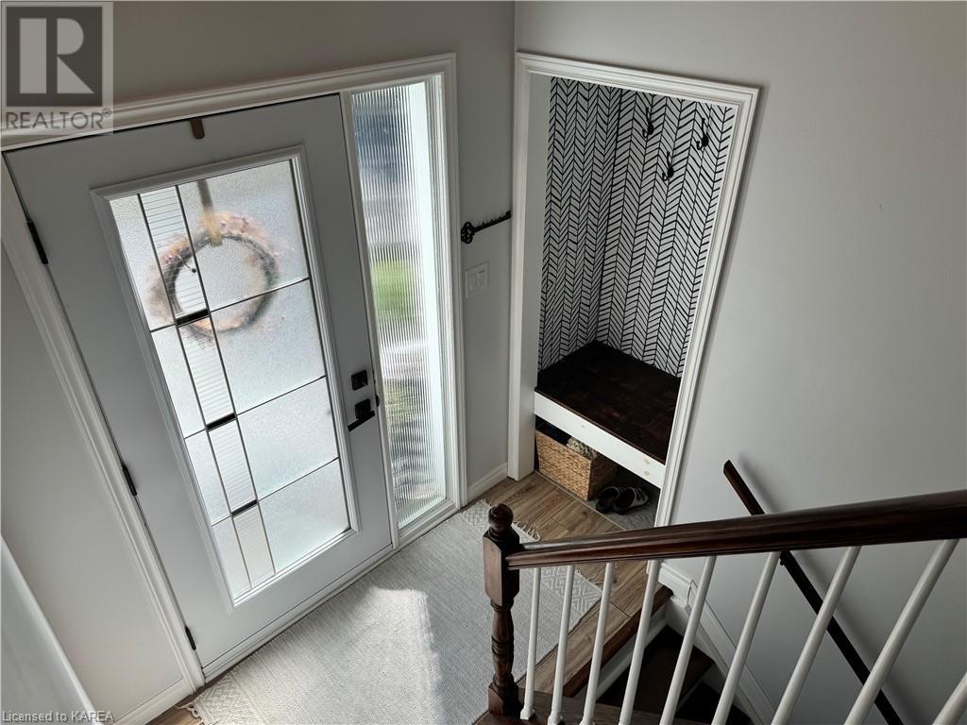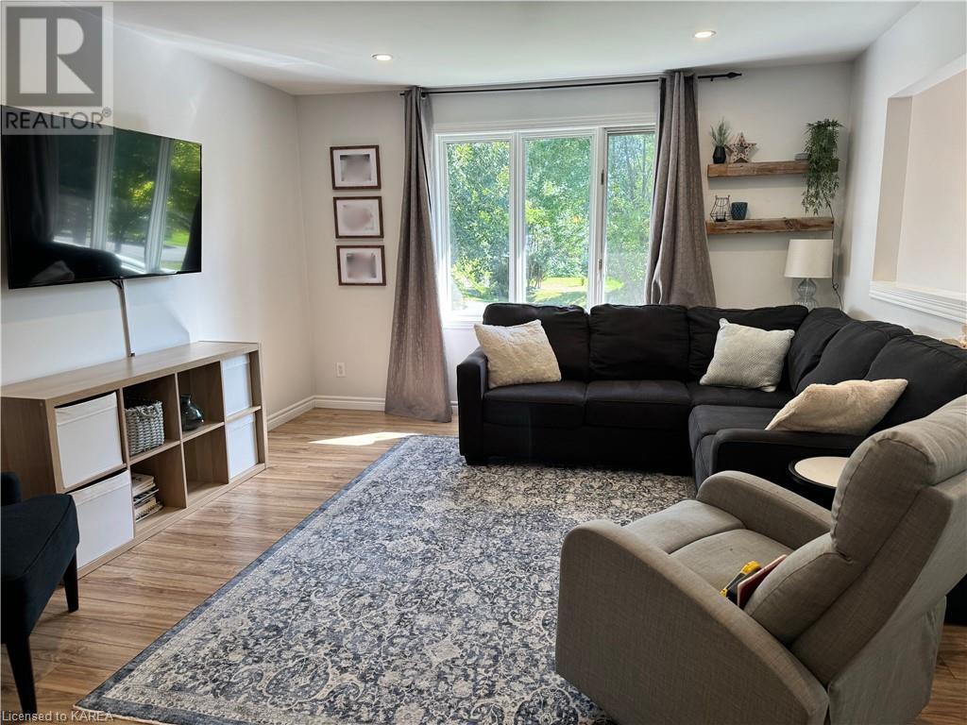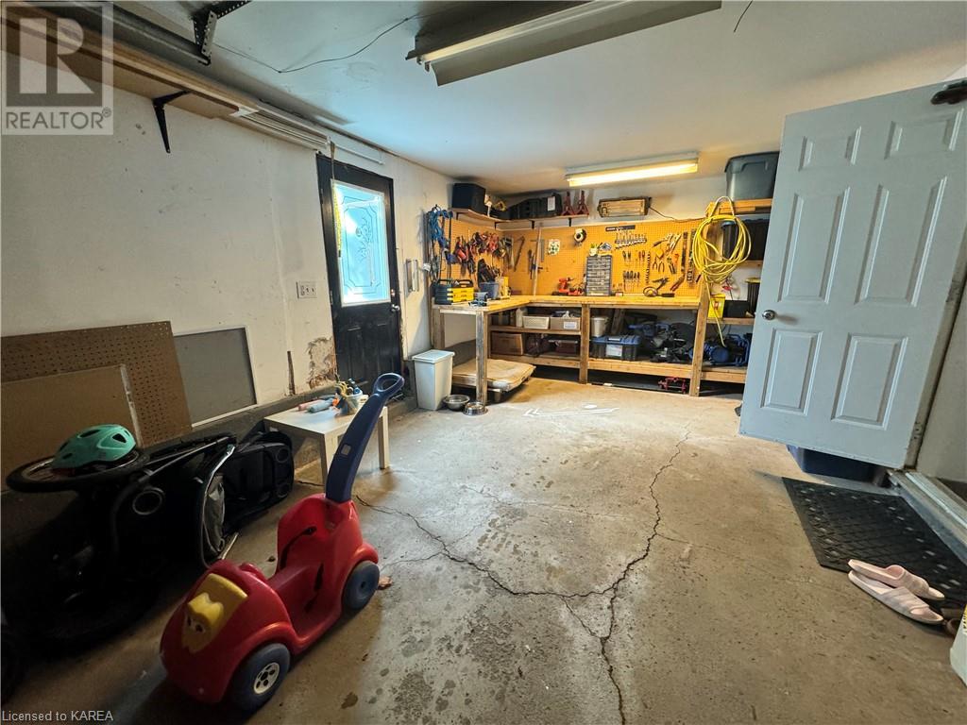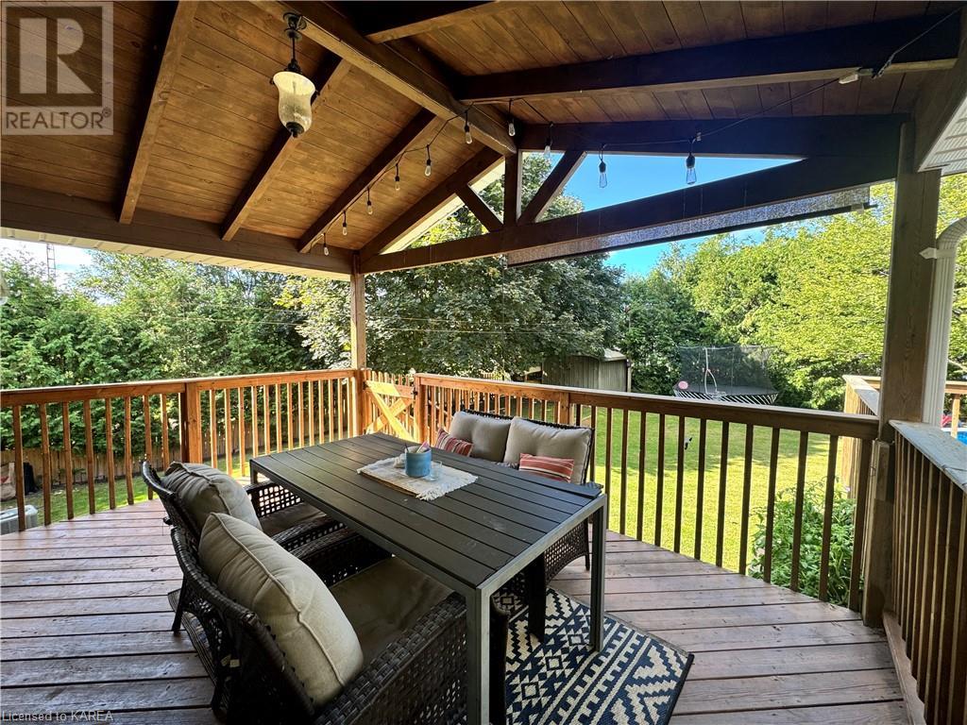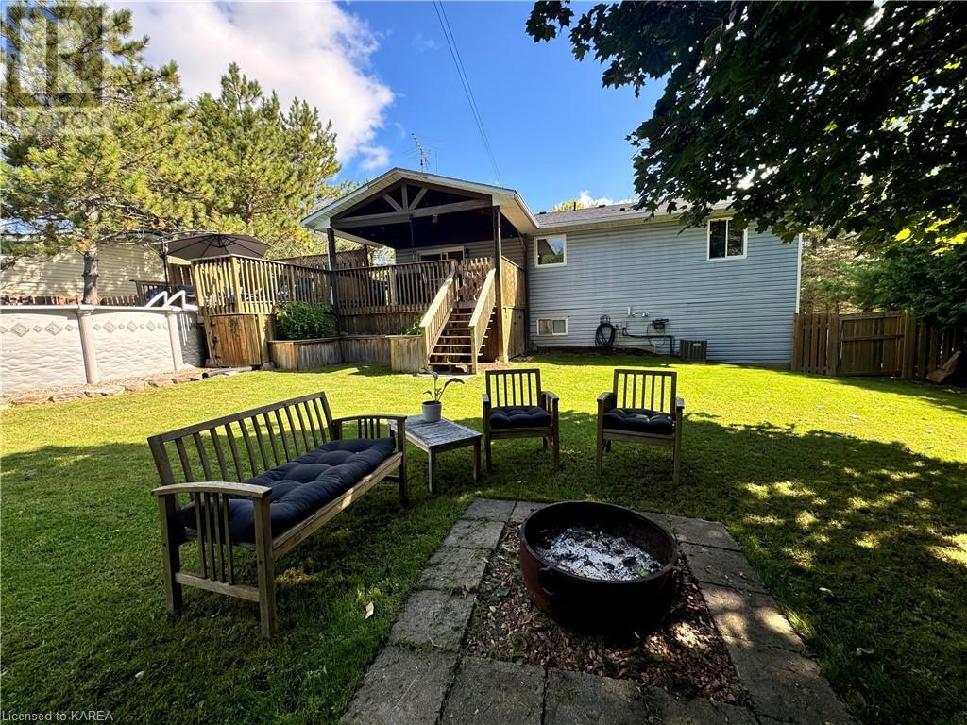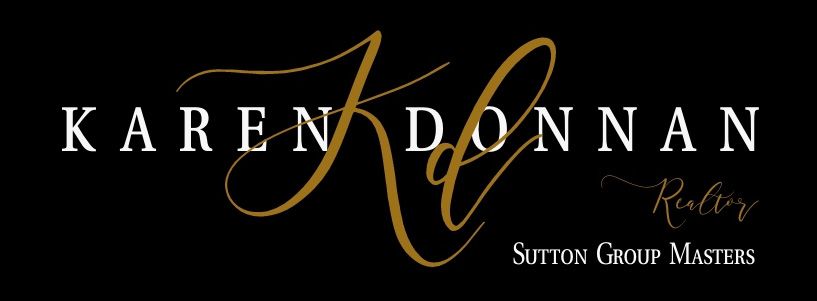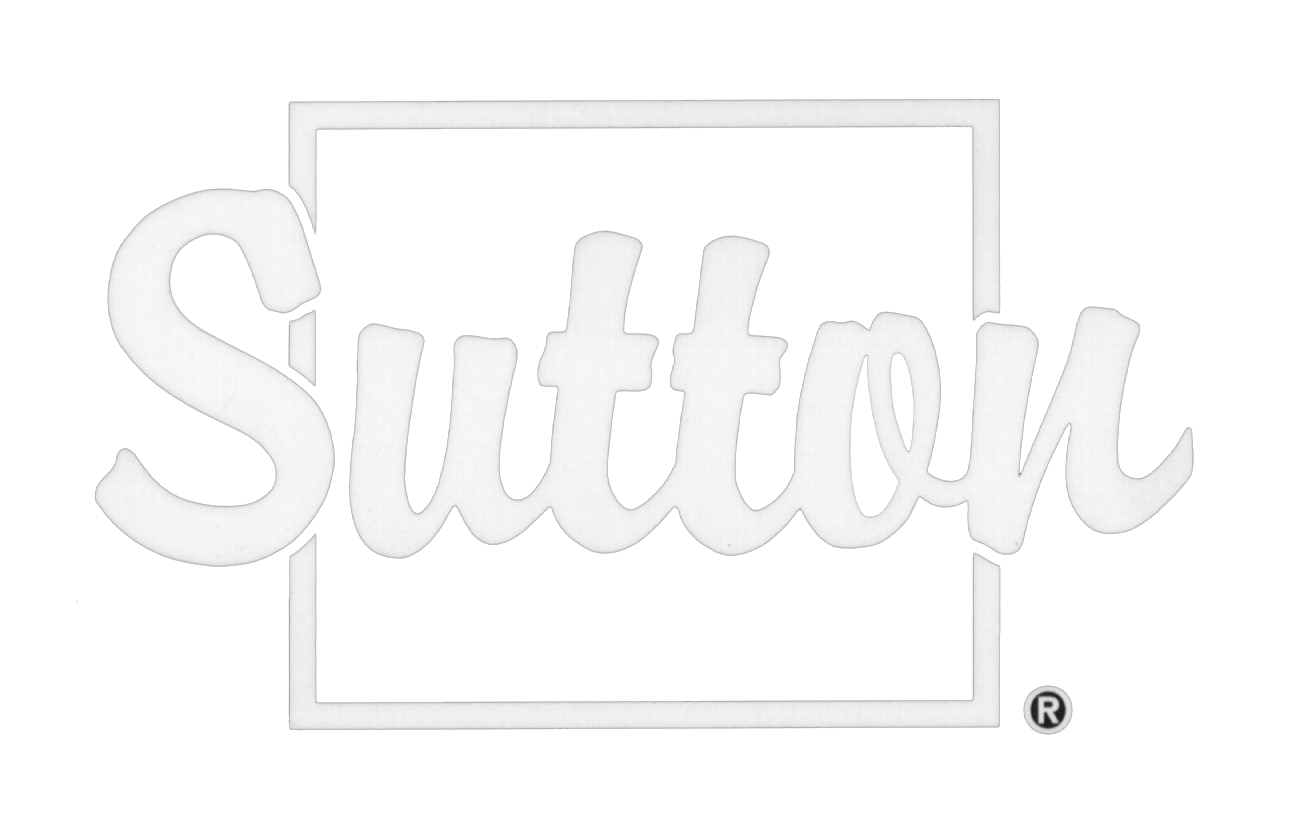84 Southwood Crescent Greater Napanee, Ontario K7R 3L2
$634,900
Live in this beautiful rural-esque enclave of homes beside the Napanee River. This 3 bedroom, 2 bath home is completely updated from the floor to ceiling. Featuring an open concept main floor to the kitchen,living and dining rooms. Large kitchen island with breakfast bar, white quartz counters and cabinets set off by a cool geometric tile backsplash. 3 bedrooms and a bathroom - with a skylight, complete the main floor. Step out patio doors to the well thought out outdoor living space with a deck and wood gazebo for outdoor cooking and dining plus an above ground pool and large yard for games and quiet bonfires. Basement has rec. rm, exercise area and a handy walk-in closet/storage rm by the spacious inside garage entry. Plus another full bathroom and good sized laundry room. All of this is just steps away from a large park beside the Napanee River. Call today for a showing - you won't be disappointed. (id:42912)
Property Details
| MLS® Number | 40645650 |
| Property Type | Single Family |
| Amenities Near By | Park, Playground, Shopping |
| Communication Type | High Speed Internet |
| Community Features | Quiet Area |
| Features | Conservation/green Belt, Paved Driveway, Skylight, Country Residential |
| Parking Space Total | 8 |
| Pool Type | Above Ground Pool |
| Structure | Shed |
Building
| Bathroom Total | 2 |
| Bedrooms Above Ground | 3 |
| Bedrooms Total | 3 |
| Appliances | Dishwasher, Microwave Built-in, Garage Door Opener |
| Architectural Style | Raised Bungalow |
| Basement Development | Finished |
| Basement Type | Full (finished) |
| Constructed Date | 1991 |
| Construction Style Attachment | Detached |
| Cooling Type | Central Air Conditioning |
| Exterior Finish | Brick Veneer, Vinyl Siding |
| Foundation Type | Block |
| Heating Fuel | Natural Gas |
| Heating Type | Forced Air |
| Stories Total | 1 |
| Size Interior | 1708 Sqft |
| Type | House |
| Utility Water | Drilled Well |
Parking
| Attached Garage |
Land
| Access Type | Highway Access |
| Acreage | No |
| Land Amenities | Park, Playground, Shopping |
| Sewer | Septic System |
| Size Frontage | 90 Ft |
| Size Total Text | Under 1/2 Acre |
| Zoning Description | Rr |
Rooms
| Level | Type | Length | Width | Dimensions |
|---|---|---|---|---|
| Basement | Exercise Room | 10'5'' x 8'1'' | ||
| Lower Level | 3pc Bathroom | 13'0'' x 7'5'' | ||
| Lower Level | Recreation Room | 13'1'' x 12'8'' | ||
| Main Level | 4pc Bathroom | 11'1'' x 5'6'' | ||
| Main Level | Bedroom | 9'9'' x 9'1'' | ||
| Main Level | Bedroom | 9'8'' x 9'1'' | ||
| Main Level | Primary Bedroom | 11'5'' x 11'1'' | ||
| Main Level | Living Room | 12'8'' x 12'9'' | ||
| Main Level | Dining Room | 10'3'' x 11'8'' | ||
| Main Level | Eat In Kitchen | 15'0'' x 14'4'' |
Utilities
| Electricity | Available |
| Natural Gas | Available |
https://www.realtor.ca/real-estate/27398949/84-southwood-crescent-greater-napanee
Interested?
Contact us for more information
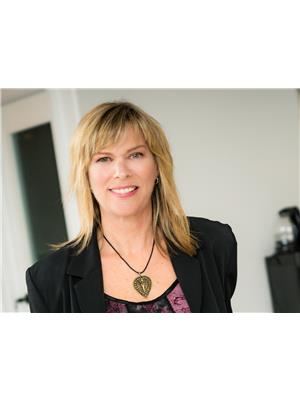
Val Westgate
Salesperson
valwestgate.com/

1650 Bath Rd
Kingston, Ontario K7M 4X6
(613) 384-5500
www.suttonkingston.com/

Megan Wheeler
Salesperson

1650 Bath Rd
Kingston, Ontario K7M 4X6
(613) 384-5500
www.suttonkingston.com/


