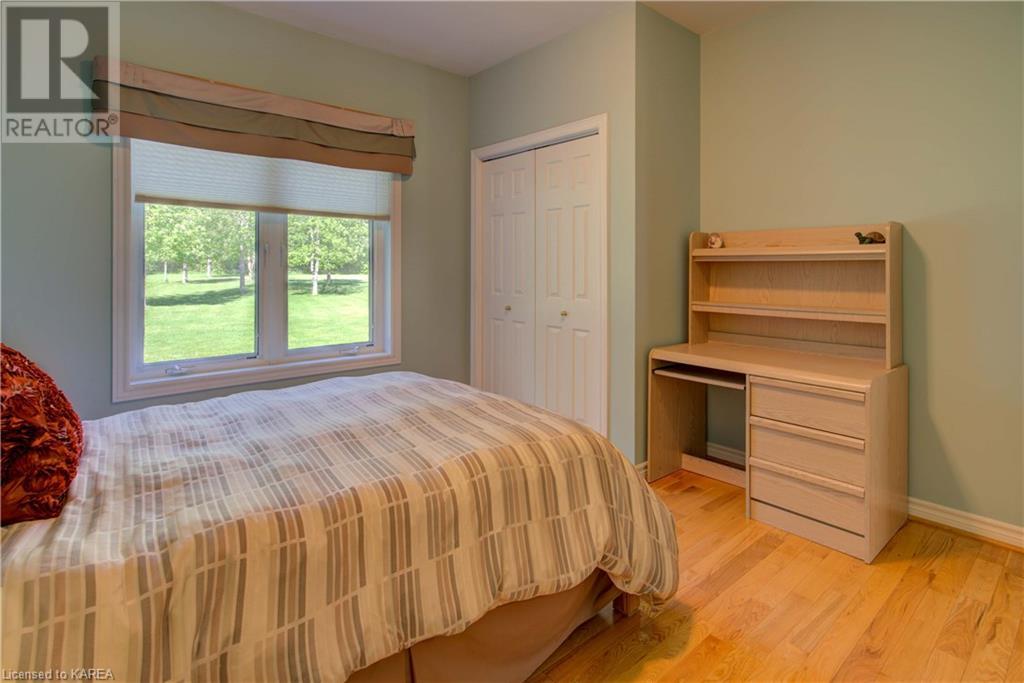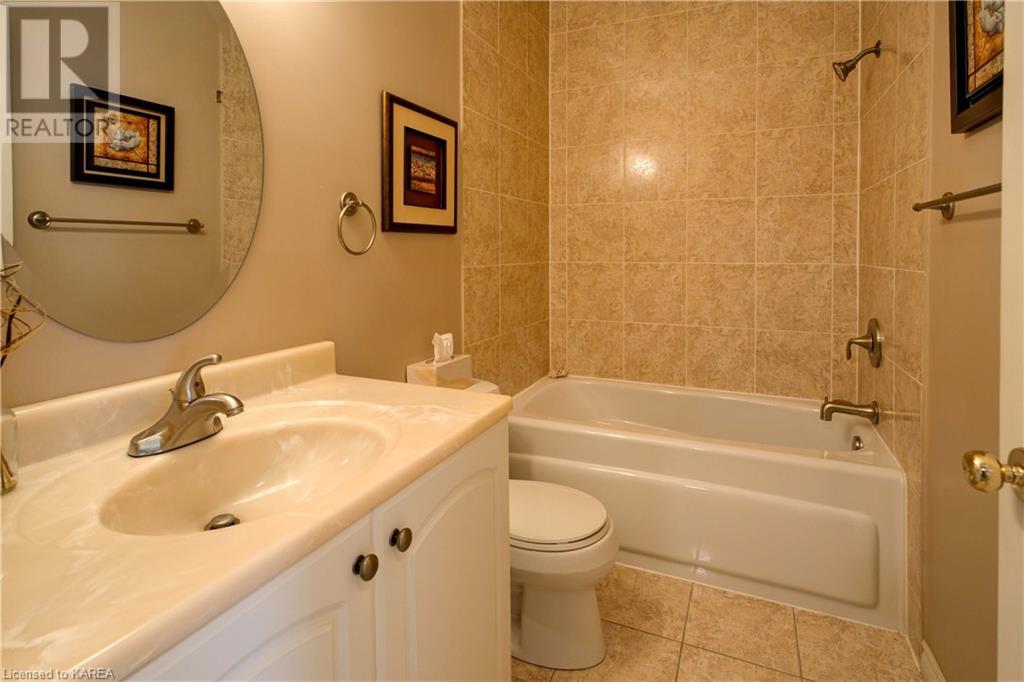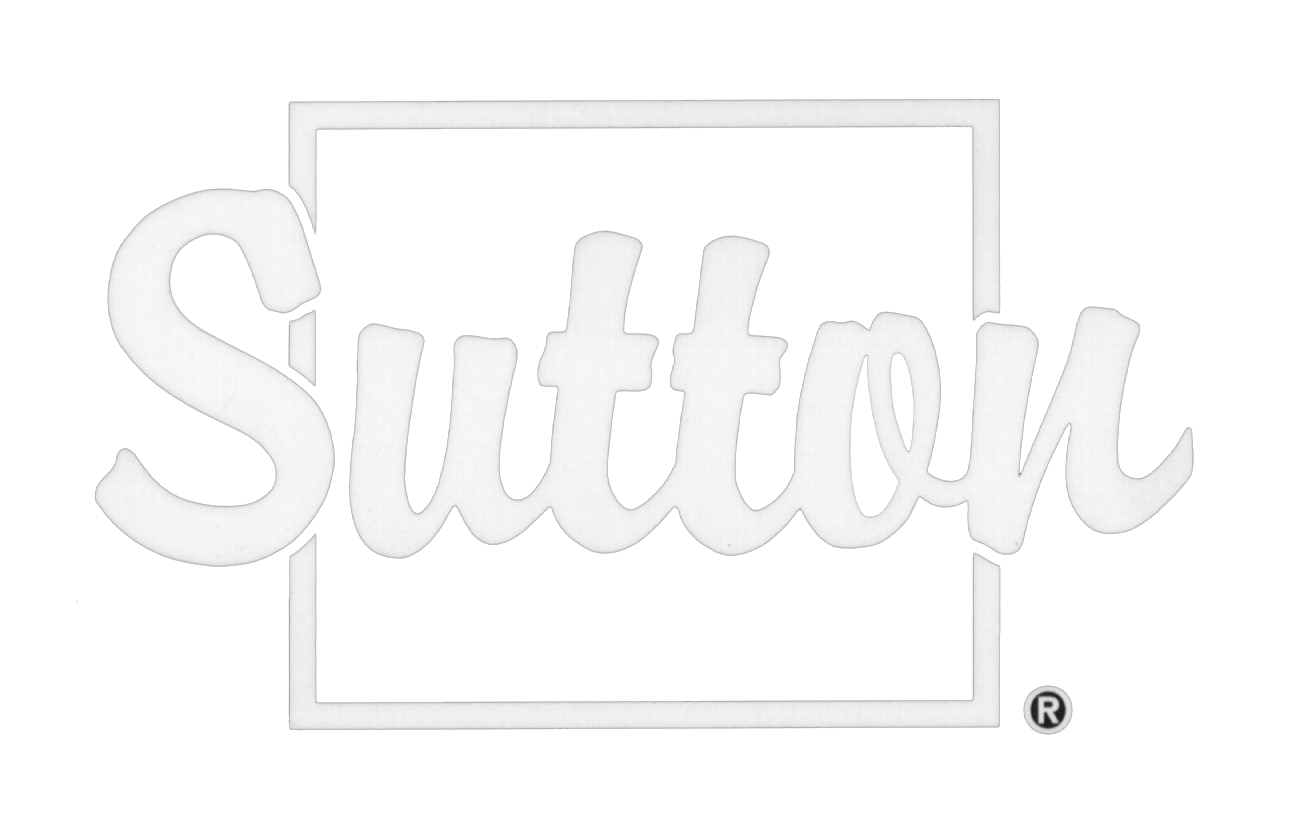90 Railroad Street Delta, Ontario K0E 1G0
$1,099,000
Situated on over 17 acres at the picturesque end of Railroad Street in Delta, this custom-built Viceroy bungalow boasts nearly 4,000 square feet of total living space and a direct shoreline span of 292 feet along the serene Lower Beverley Lake. The exterior of the home is charming, with a spacious front yard and a three-car garage that provides ample storage space. Inside, the warmth of the living room welcomes you with a cozy wood fireplace insert, gleaming hardwood floors, and stylish vinyl-clad windows that offer both privacy and protection from the sun with convenient exterior blackout blinds. The kitchen features ceramic tile with original wood cabinetry, an island, and a pantry, with a dining nook that leads out to a deck hosting an above-ground pool. The main level also includes a primary bedroom with a walk-in closet and four-piece ensuite, two additional bedrooms, a laundry room, a second four-piece bathroom, and a dining room that is flooded with natural light. The lower level offers a large bedroom, a three-piece bath, a spacious rec room, storage space, and an impressive workshop. In-floor radiant heating, two electrical panels, an HRV system, hot water on demand, and a new boiler system are among the remarkable features of the home, along with propane heating, a new furnace, and A/C. This property is surrounded by beautiful trails and is walking distance to the historic community of Delta, offering convenient access to family-friendly amenities. Don't miss the chance to schedule a private showing of this exceptional home. (id:42912)
Open House
This property has open houses!
2:00 pm
Ends at:4:00 pm
Property Details
| MLS® Number | 40584951 |
| Property Type | Single Family |
| Communication Type | High Speed Internet |
| Community Features | Quiet Area |
| Equipment Type | Propane Tank |
| Features | Country Residential, Automatic Garage Door Opener |
| Parking Space Total | 9 |
| Pool Type | Above Ground Pool |
| Rental Equipment Type | Propane Tank |
| Structure | Shed |
| View Type | Lake View |
| Water Front Name | Lower Beverley Lake |
| Water Front Type | Waterfront |
Building
| Bathroom Total | 3 |
| Bedrooms Above Ground | 3 |
| Bedrooms Below Ground | 1 |
| Bedrooms Total | 4 |
| Appliances | Central Vacuum, Dishwasher, Dryer, Refrigerator, Satellite Dish, Stove, Washer, Microwave Built-in, Window Coverings, Garage Door Opener |
| Architectural Style | Bungalow |
| Basement Development | Finished |
| Basement Type | Full (finished) |
| Constructed Date | 2002 |
| Construction Style Attachment | Detached |
| Cooling Type | Central Air Conditioning |
| Exterior Finish | Stone, Stucco |
| Fire Protection | Smoke Detectors |
| Fireplace Fuel | Wood |
| Fireplace Present | Yes |
| Fireplace Total | 1 |
| Fireplace Type | Insert,other - See Remarks |
| Foundation Type | Poured Concrete |
| Heating Type | In Floor Heating, Radiant Heat |
| Stories Total | 1 |
| Size Interior | 4163 Sqft |
| Type | House |
| Utility Water | Drilled Well |
Parking
| Attached Garage |
Land
| Access Type | Water Access, Road Access |
| Acreage | Yes |
| Landscape Features | Landscaped |
| Sewer | Septic System |
| Size Irregular | 17.41 |
| Size Total | 17.41 Ac|10 - 24.99 Acres |
| Size Total Text | 17.41 Ac|10 - 24.99 Acres |
| Surface Water | Lake |
| Zoning Description | Ru |
Rooms
| Level | Type | Length | Width | Dimensions |
|---|---|---|---|---|
| Basement | Utility Room | 11'5'' x 12'10'' | ||
| Basement | Storage | 9'11'' x 11'10'' | ||
| Basement | Workshop | 25'0'' x 12'10'' | ||
| Basement | Utility Room | 11'5'' x 4'6'' | ||
| Basement | 3pc Bathroom | 10'11'' x 5'10'' | ||
| Basement | Bedroom | 12'10'' x 14'5'' | ||
| Basement | Recreation Room | 39'4'' x 12'8'' | ||
| Main Level | Laundry Room | 5'1'' x 6'4'' | ||
| Main Level | 4pc Bathroom | 4'10'' x 8'7'' | ||
| Main Level | Bedroom | 10'9'' x 11'5'' | ||
| Main Level | Bedroom | 11'5'' x 12'11'' | ||
| Main Level | 4pc Bathroom | 9'6'' x 9'3'' | ||
| Main Level | Primary Bedroom | 15'7'' x 12'11'' | ||
| Main Level | Dining Room | 12'11'' x 19'7'' | ||
| Main Level | Dinette | 9'8'' x 10'0'' | ||
| Main Level | Kitchen | 14'8'' x 16'1'' | ||
| Main Level | Living Room | 20'11'' x 14'7'' |
Utilities
| Cable | Available |
| Electricity | Available |
| Telephone | Available |
https://www.realtor.ca/real-estate/26937752/90-railroad-street-delta
Interested?
Contact us for more information

Sherri Paterson
Salesperson
sherripaterson.com

1650 Bath Rd
Kingston, Ontario K7M 4X6
(613) 384-5500
www.suttonkingston.com/





















































